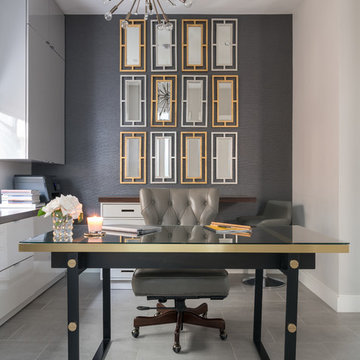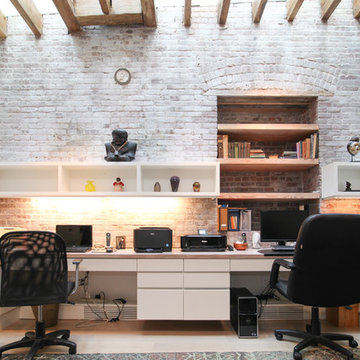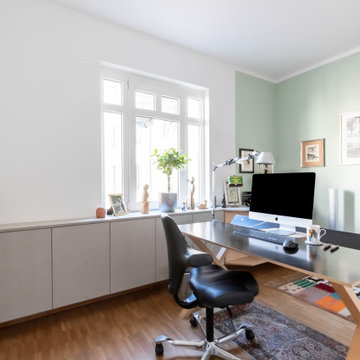コンテンポラリースタイルの書斎の写真

Interior design of home office for clients in Walthamstow village. The interior scheme re-uses left over building materials where possible. The old floor boards were repurposed to create wall cladding and a system to hang the shelving and desk from. Sustainability where possible is key to the design. We chose to use cork flooring for it environmental and acoustic properties and kept the existing window to minimise unnecessary waste.

Kathryn Millet
ロサンゼルスにある高級な中くらいなコンテンポラリースタイルのおしゃれな書斎 (暖炉なし、グレーの壁、濃色無垢フローリング、茶色い床) の写真
ロサンゼルスにある高級な中くらいなコンテンポラリースタイルのおしゃれな書斎 (暖炉なし、グレーの壁、濃色無垢フローリング、茶色い床) の写真
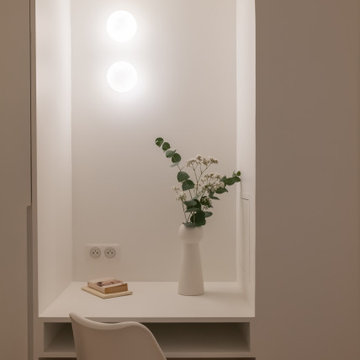
Idéalement situé en plein cœur du Marais sur la mythique place des Vosges, ce duplex sur cour comportait initialement deux contraintes spatiales : sa faible hauteur sous plafond (2,09m au plus bas) et sa configuration tout en longueur.
Le cahier des charges des propriétaires faisait quant à lui mention de plusieurs demandes à satisfaire : la création de trois chambres et trois salles d’eau indépendantes, un espace de réception avec cuisine ouverte, le tout dans une atmosphère la plus épurée possible. Pari tenu !
Le niveau rez-de-chaussée dessert le volume d’accueil avec une buanderie invisible, une chambre avec dressing & espace de travail, ainsi qu’une salle d’eau. Au premier étage, le palier permet l’accès aux sanitaires invités ainsi qu’une seconde chambre avec cabinet de toilette et rangements intégrés. Après quelques marches, le volume s’ouvre sur la salle à manger, dans laquelle prend place un bar intégrant deux caves à vins et une niche en Corian pour le service. Le salon ensuite, où les assises confortables invitent à la convivialité, s’ouvre sur une cuisine immaculée dont les caissons hauts se font oublier derrière des façades miroirs. Enfin, la suite parentale située à l’extrémité de l’appartement offre une chambre fonctionnelle et minimaliste, avec sanitaires et salle d’eau attenante, le tout entièrement réalisé en béton ciré.
L’ensemble des éléments de mobilier, luminaires, décoration, linge de maison & vaisselle ont été sélectionnés & installés par l’équipe d’Ameo Concept, pour un projet clé en main aux mille nuances de blancs.
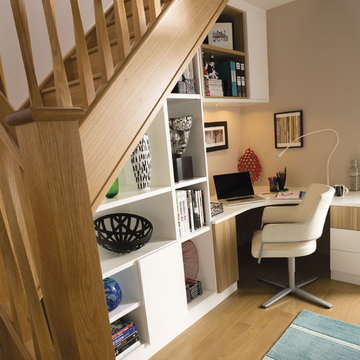
This innovative fitted furniture solution converts a previously unused area under the staircase and transforms it into a stylish home study area with plenty of storage. Each element of the bespoke, handcrafted understairs office has been carefully considered to not only maximise space but work as efficiently as possible. Everything is in easy reach yet stored away neatly and conveniently to create a sophisticated home office area.

Regan Wood Photography
Project for: OPUS.AD
ニューヨークにあるお手頃価格の中くらいなコンテンポラリースタイルのおしゃれな書斎 (白い壁、暖炉なし、造り付け机、茶色い床、濃色無垢フローリング) の写真
ニューヨークにあるお手頃価格の中くらいなコンテンポラリースタイルのおしゃれな書斎 (白い壁、暖炉なし、造り付け机、茶色い床、濃色無垢フローリング) の写真
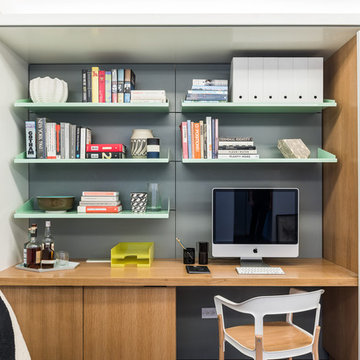
Custom steel shelves are cantilevered from a grey lacquered millwork wall. All of the computer peripherals are stored inside the white oak cabinets. A cable management system and integrated power inside the cabinet and on the desk top keep the surfaces clear or clutter.

7" Engineered Walnut, slightly rustic with clear satin coat
4" canned recessed lighting
En suite wet bar
#buildboswell
ロサンゼルスにあるラグジュアリーな広いコンテンポラリースタイルのおしゃれな書斎 (白い壁、無垢フローリング、暖炉なし、自立型机、茶色い床) の写真
ロサンゼルスにあるラグジュアリーな広いコンテンポラリースタイルのおしゃれな書斎 (白い壁、無垢フローリング、暖炉なし、自立型机、茶色い床) の写真

Designer: David Phoenix Interior Design
バンクーバーにあるラグジュアリーな小さなコンテンポラリースタイルのおしゃれな書斎 (茶色い壁、カーペット敷き、暖炉なし、造り付け机) の写真
バンクーバーにあるラグジュアリーな小さなコンテンポラリースタイルのおしゃれな書斎 (茶色い壁、カーペット敷き、暖炉なし、造り付け机) の写真
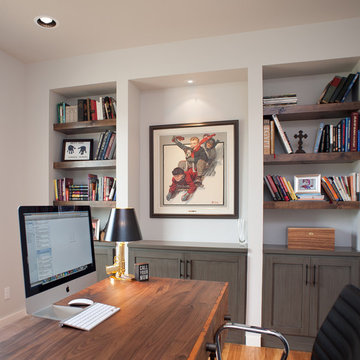
Jim Greene
オクラホマシティにある高級な中くらいなコンテンポラリースタイルのおしゃれな書斎 (白い壁、淡色無垢フローリング、暖炉なし、自立型机) の写真
オクラホマシティにある高級な中くらいなコンテンポラリースタイルのおしゃれな書斎 (白い壁、淡色無垢フローリング、暖炉なし、自立型机) の写真
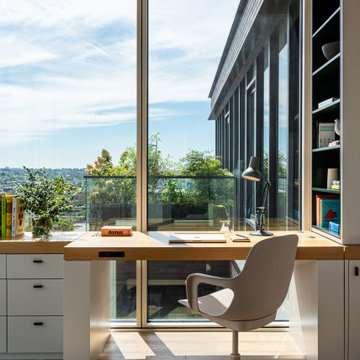
Bespoke millwork was designed for the home office, integrating a bookcase, cabinets and drawers, but most important a custom lifting desk. The desk for engineered to be seamlessly integrated with the surrounded millwork when in low position, and be electronically lifted to become a standing desk.

Welcome to Woodland Hills, Los Angeles – where nature's embrace meets refined living. Our residential interior design project brings a harmonious fusion of serenity and sophistication. Embracing an earthy and organic palette, the space exudes warmth with its natural materials, celebrating the beauty of wood, stone, and textures. Light dances through large windows, infusing every room with a bright and airy ambiance that uplifts the soul. Thoughtfully curated elements of nature create an immersive experience, blurring the lines between indoors and outdoors, inviting the essence of tranquility into every corner. Step into a realm where modern elegance thrives in perfect harmony with the earth's timeless allure.
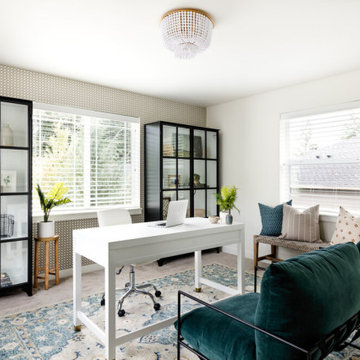
Over the past two years, we have had the pleasure of furnishing this gorgeous Craftsman room by room. When our client first came to us in late 2018, she had just purchased this home for a fresh start with her son. This home already had a great foundation, but we wanted to ensure our client's personality shone through with her love of soft colors and layered textures. We transformed this blank canvas into a cozy home by adding wallpaper, refreshing the window treatments, replacing some light fixtures, and bringing in new furnishings.
---
Project designed by interior design studio Kimberlee Marie Interiors. They serve the Seattle metro area including Seattle, Bellevue, Kirkland, Medina, Clyde Hill, and Hunts Point.
For more about Kimberlee Marie Interiors, see here: https://www.kimberleemarie.com/
To learn more about this project, see here
https://www.kimberleemarie.com/lakemont-luxury
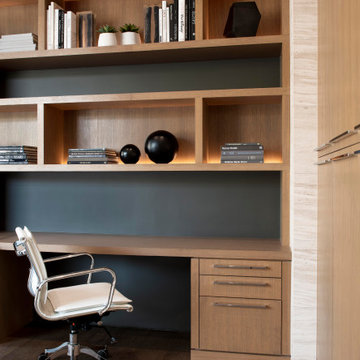
Beautiful custom oak millwork in the home office was configured with lighting integrated into the shelving units set into limestone walls.
Project Details // Now and Zen
Renovation, Paradise Valley, Arizona
Architecture: Drewett Works
Builder: Brimley Development
Interior Designer: Ownby Design
Photographer: Dino Tonn
Millwork: Rysso Peters
https://www.drewettworks.com/now-and-zen/

Custom Home office
ロサンゼルスにある高級な中くらいなコンテンポラリースタイルのおしゃれな書斎 (白い壁、無垢フローリング、暖炉なし、造り付け机、茶色い床) の写真
ロサンゼルスにある高級な中くらいなコンテンポラリースタイルのおしゃれな書斎 (白い壁、無垢フローリング、暖炉なし、造り付け机、茶色い床) の写真
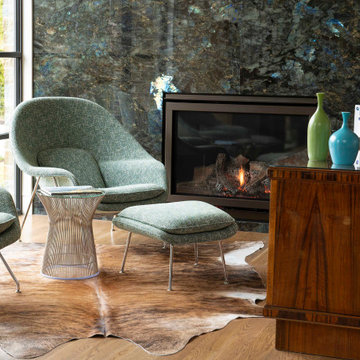
ダラスにある高級な中くらいなコンテンポラリースタイルのおしゃれな書斎 (白い壁、無垢フローリング、標準型暖炉、石材の暖炉まわり、自立型机、茶色い床) の写真
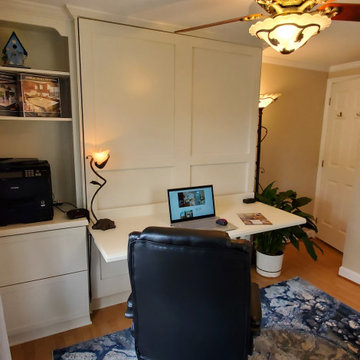
Murphy Bed pulled up and 2 drawer file cabinet on left
ローリーにあるお手頃価格の中くらいなコンテンポラリースタイルのおしゃれな書斎 (ベージュの壁、ラミネートの床、造り付け机、茶色い床) の写真
ローリーにあるお手頃価格の中くらいなコンテンポラリースタイルのおしゃれな書斎 (ベージュの壁、ラミネートの床、造り付け机、茶色い床) の写真
コンテンポラリースタイルの書斎の写真
1

