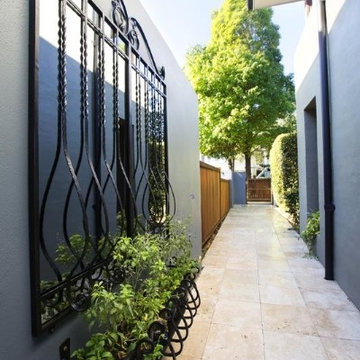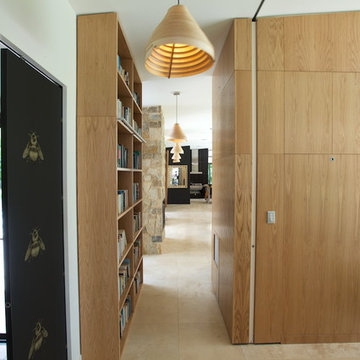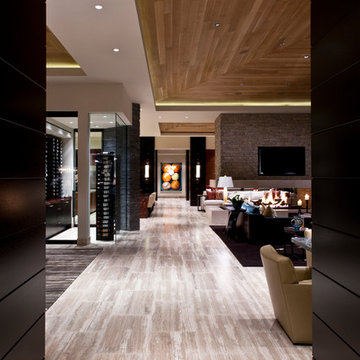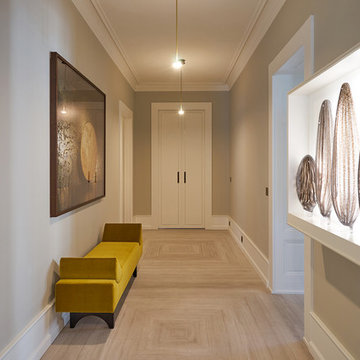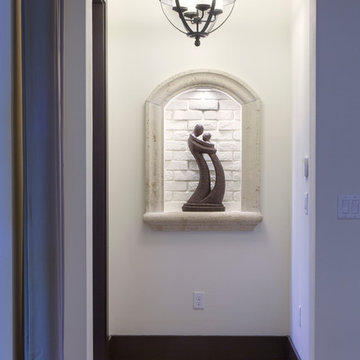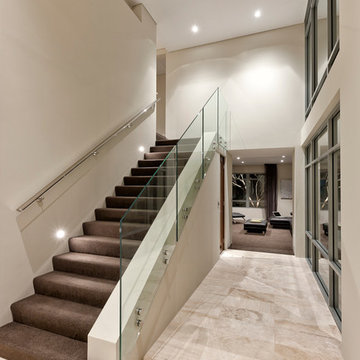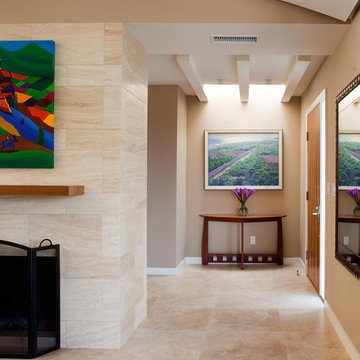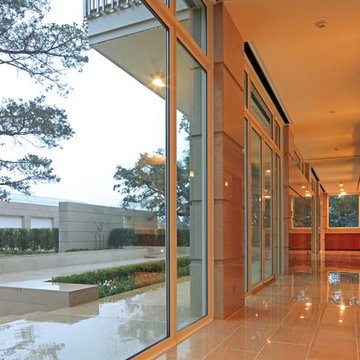コンテンポラリースタイルの廊下 (トラバーチンの床) の写真
絞り込み:
資材コスト
並び替え:今日の人気順
写真 1〜20 枚目(全 103 枚)
1/3
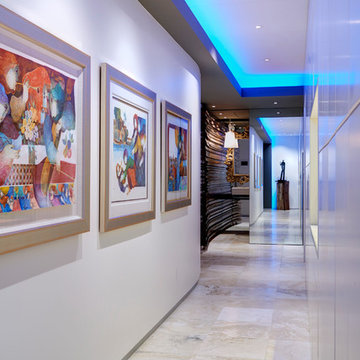
Gallery to Master Suite includes custom artwork and ample storage - Interior Architecture: HAUS | Architecture + LEVEL Interiors - Photo: Ryan Kurtz
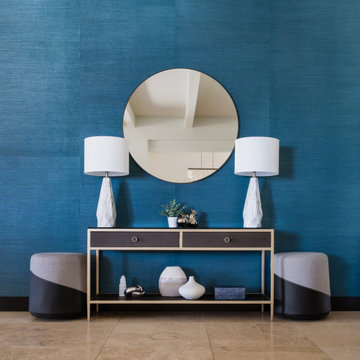
Blue grasscloth wallpaper, metal and leather console table, white lamps, ottomans, painted beams
フェニックスにあるコンテンポラリースタイルのおしゃれな廊下 (青い壁、トラバーチンの床) の写真
フェニックスにあるコンテンポラリースタイルのおしゃれな廊下 (青い壁、トラバーチンの床) の写真
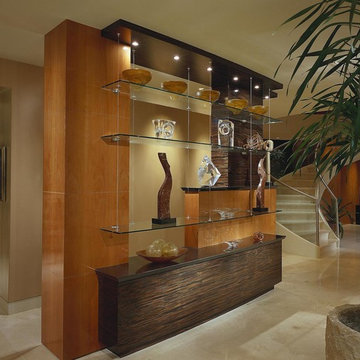
In this photo: Custom cabinetry designed by Architect C.P. Drewett and composed of glass, Macassar Ebony, and Swiss Pearwood.
This Paradise Valley modern estate was selected Arizona Foothills Magazine's Showcase Home in 2004. The home backs to a preserve and fronts to a majestic Paradise Valley skyline. Architect CP Drewett designed all interior millwork, specifying exotic veneers to counter the other interior finishes making this a sumptuous feast of pattern and texture. The home is organized along a sweeping interior curve and concludes in a collection of destination type spaces that are each meticulously crafted. The warmth of materials and attention to detail made this showcase home a success to those with traditional tastes as well as a favorite for those favoring a more contemporary aesthetic. Architect: C.P. Drewett, Drewett Works, Scottsdale, AZ. Photography by Dino Tonn.
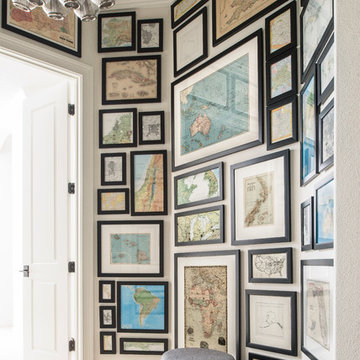
Stephen Allen Photography
オーランドにあるラグジュアリーな小さなコンテンポラリースタイルのおしゃれな廊下 (白い壁、トラバーチンの床) の写真
オーランドにあるラグジュアリーな小さなコンテンポラリースタイルのおしゃれな廊下 (白い壁、トラバーチンの床) の写真
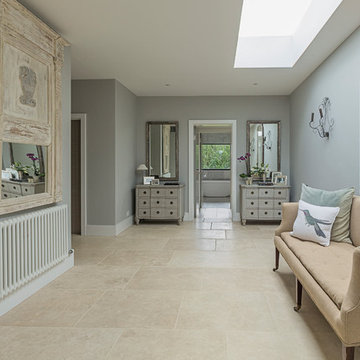
Justin Paget Photography Ltd
ハートフォードシャーにある中くらいなコンテンポラリースタイルのおしゃれな廊下 (グレーの壁、トラバーチンの床、ベージュの床) の写真
ハートフォードシャーにある中くらいなコンテンポラリースタイルのおしゃれな廊下 (グレーの壁、トラバーチンの床、ベージュの床) の写真
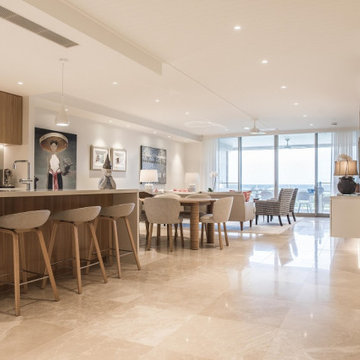
Light floods in through the custom made sheer curtains
サンシャインコーストにある中くらいなコンテンポラリースタイルのおしゃれな廊下 (白い壁、トラバーチンの床、ベージュの床) の写真
サンシャインコーストにある中くらいなコンテンポラリースタイルのおしゃれな廊下 (白い壁、トラバーチンの床、ベージュの床) の写真
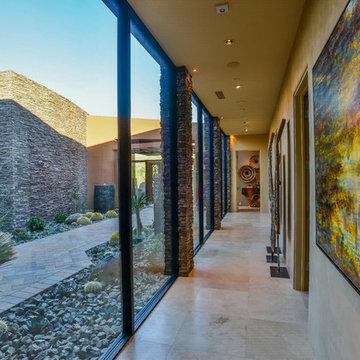
Chris Miller Imagine Imagery
他の地域にあるラグジュアリーな巨大なコンテンポラリースタイルのおしゃれな廊下 (ベージュの壁、トラバーチンの床) の写真
他の地域にあるラグジュアリーな巨大なコンテンポラリースタイルのおしゃれな廊下 (ベージュの壁、トラバーチンの床) の写真
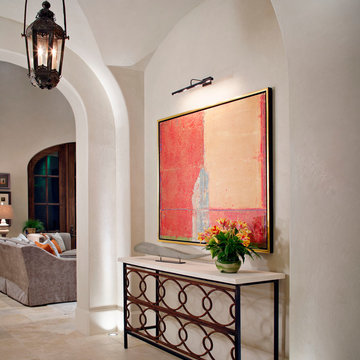
Photo Credit: Chipper Hatter
Architect: Kevin Harris Architect, LLC
Builder: Jarrah Builders
Artwork: Steven Alexander
"A neutral color palette for the home allows design elements such as art, will add interest and color."
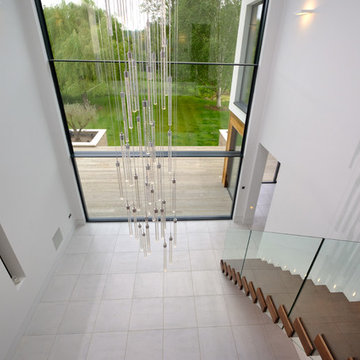
The minimal windows Guillotine Windows installed to this new build property offers high levels of thermal insulations, solar protection and transparency.
Glass balustrades were used on the staircase as a protection batter while allowing light to penetrate further into the building.
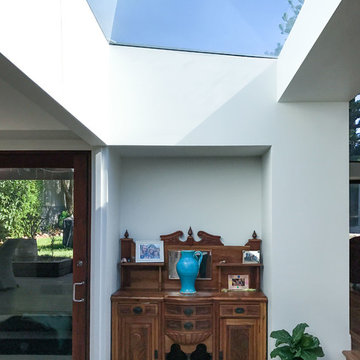
Anatoly Patrick Architecture
Glass roof linking old and new spaces in a contemporary living addition for a heritage home. This glass roof introduces abundant light to the living spaces and give overhead skyscape views. A split-level plan also connects the old and new in an inviting and creative way.
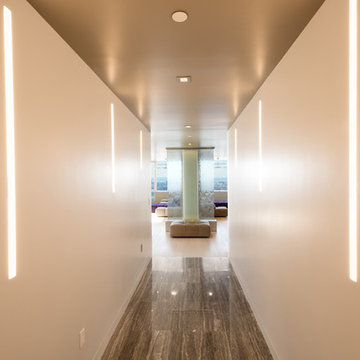
Entry hallway with flush mounted LED lights and water feature.
Photo by Jeffrey Kilmer
ニューヨークにある高級な広いコンテンポラリースタイルのおしゃれな廊下 (グレーの壁、トラバーチンの床) の写真
ニューヨークにある高級な広いコンテンポラリースタイルのおしゃれな廊下 (グレーの壁、トラバーチンの床) の写真
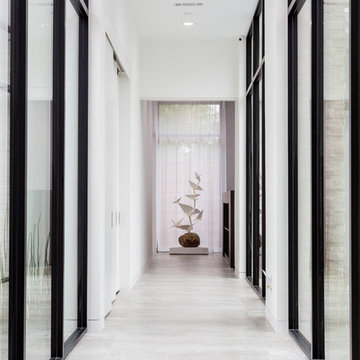
On a corner lot in the sought after Preston Hollow area of Dallas, this 4,500sf modern home was designed to connect the indoors to the outdoors while maintaining privacy. Stacked stone, stucco and shiplap mahogany siding adorn the exterior, while a cool neutral palette blends seamlessly to multiple outdoor gardens and patios.
コンテンポラリースタイルの廊下 (トラバーチンの床) の写真
1
