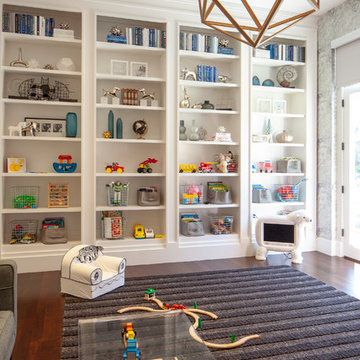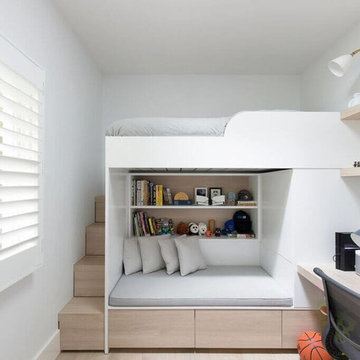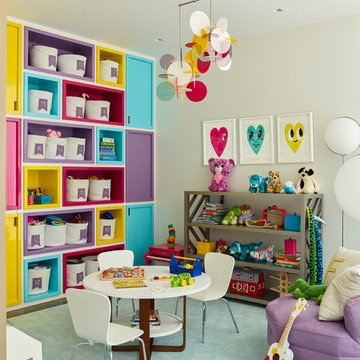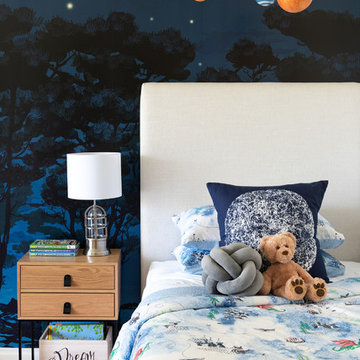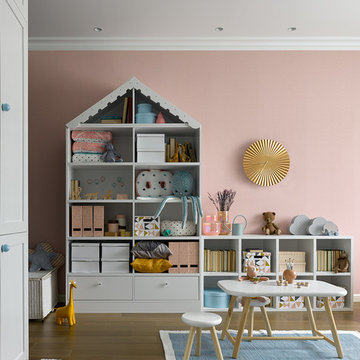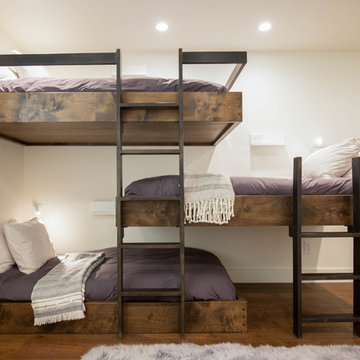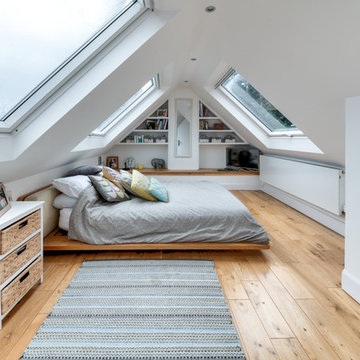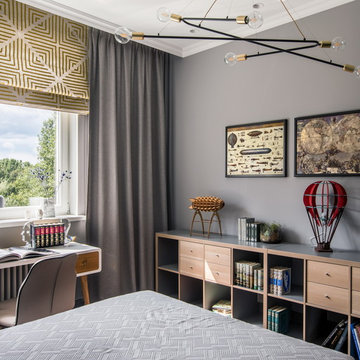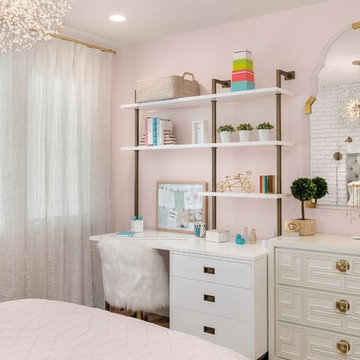コンテンポラリースタイルの子供部屋の写真
絞り込み:
資材コスト
並び替え:今日の人気順
写真 81〜100 枚目(全 53,576 枚)
1/2

Intentional. Elevated. Artisanal.
With three children under the age of 5, our clients were starting to feel the confines of their Pacific Heights home when the expansive 1902 Italianate across the street went on the market. After learning the home had been recently remodeled, they jumped at the chance to purchase a move-in ready property. We worked with them to infuse the already refined, elegant living areas with subtle edginess and handcrafted details, and also helped them reimagine unused space to delight their little ones.
Elevated furnishings on the main floor complement the home’s existing high ceilings, modern brass bannisters and extensive walnut cabinetry. In the living room, sumptuous emerald upholstery on a velvet side chair balances the deep wood tones of the existing baby grand. Minimally and intentionally accessorized, the room feels formal but still retains a sharp edge—on the walls moody portraiture gets irreverent with a bold paint stroke, and on the the etagere, jagged crystals and metallic sculpture feel rugged and unapologetic. Throughout the main floor handcrafted, textured notes are everywhere—a nubby jute rug underlies inviting sofas in the family room and a half-moon mirror in the living room mixes geometric lines with flax-colored fringe.
On the home’s lower level, we repurposed an unused wine cellar into a well-stocked craft room, with a custom chalkboard, art-display area and thoughtful storage. In the adjoining space, we installed a custom climbing wall and filled the balance of the room with low sofas, plush area rugs, poufs and storage baskets, creating the perfect space for active play or a quiet reading session. The bold colors and playful attitudes apparent in these spaces are echoed upstairs in each of the children’s imaginative bedrooms.
Architect + Developer: McMahon Architects + Studio, Photographer: Suzanna Scott Photography
希望の作業にぴったりな専門家を見つけましょう
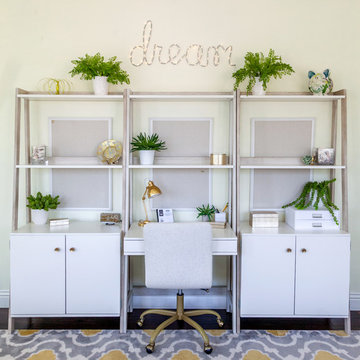
rope light wall decor, gray and yellow rug, open shelves, bulletin boards, teen suite, indoor plants
ロサンゼルスにある広いコンテンポラリースタイルのおしゃれな子供部屋 (ティーン向け、濃色無垢フローリング、茶色い床、ベージュの壁) の写真
ロサンゼルスにある広いコンテンポラリースタイルのおしゃれな子供部屋 (ティーン向け、濃色無垢フローリング、茶色い床、ベージュの壁) の写真
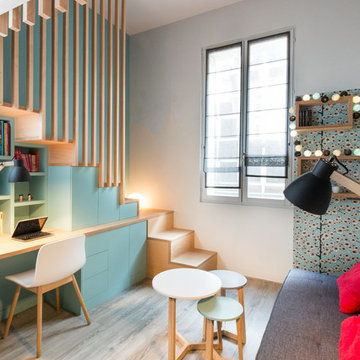
Thierry Stefanopoulos
パリにある高級な小さなコンテンポラリースタイルのおしゃれな子供部屋 (グレーの壁、淡色無垢フローリング、ティーン向け、ベージュの床) の写真
パリにある高級な小さなコンテンポラリースタイルのおしゃれな子供部屋 (グレーの壁、淡色無垢フローリング、ティーン向け、ベージュの床) の写真
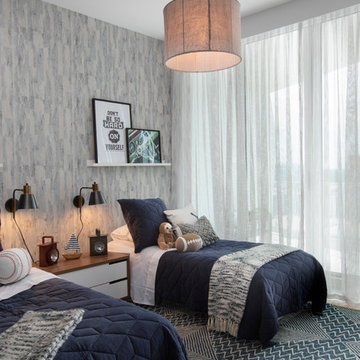
Alexia Fodere
マイアミにあるコンテンポラリースタイルのおしゃれな子供部屋 (グレーの壁、カーペット敷き、青い床) の写真
マイアミにあるコンテンポラリースタイルのおしゃれな子供部屋 (グレーの壁、カーペット敷き、青い床) の写真

Having two young boys presents its own challenges, and when you have two of their best friends constantly visiting, you end up with four super active action heroes. This family wanted to dedicate a space for the boys to hangout. We took an ordinary basement and converted it into a playground heaven. A basketball hoop, climbing ropes, swinging chairs, rock climbing wall, and climbing bars, provide ample opportunity for the boys to let their energy out, and the built-in window seat is the perfect spot to catch a break. Tall built-in wardrobes and drawers beneath the window seat to provide plenty of storage for all the toys.
You can guess where all the neighborhood kids come to hangout now ☺
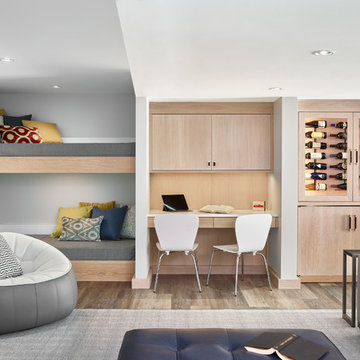
In the family room side of the space is a wine storage and display cabinet with additional integrated refrigeration below. A desk area next to that is followed by built in bunk beds offering a great space for over flow guests.....Photo by Jared Kuzia
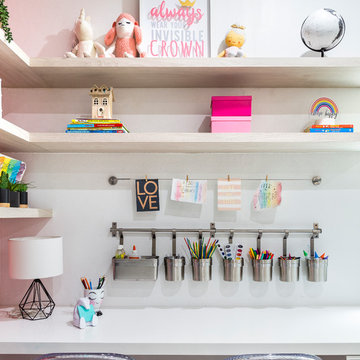
Playroom decor by the Designer: Agsia Design Group
Photo credit: PHL & Services
マイアミにある広いコンテンポラリースタイルのおしゃれな子供部屋 (白い壁、磁器タイルの床、児童向け、グレーの床) の写真
マイアミにある広いコンテンポラリースタイルのおしゃれな子供部屋 (白い壁、磁器タイルの床、児童向け、グレーの床) の写真
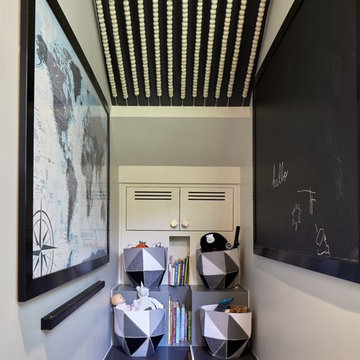
Tucked into the space behind the stairs is a nook for the Kids' toys, art and play.
オースティンにあるコンテンポラリースタイルのおしゃれな遊び部屋 (グレーの壁) の写真
オースティンにあるコンテンポラリースタイルのおしゃれな遊び部屋 (グレーの壁) の写真
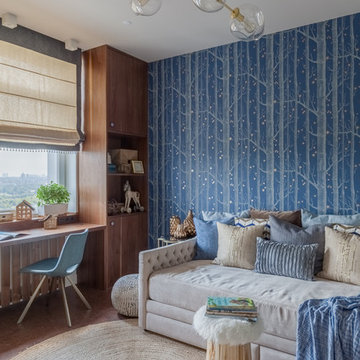
Юрий Гришко
他の地域にある高級な中くらいなコンテンポラリースタイルのおしゃれな子供部屋 (青い壁、コルクフローリング、茶色い床、児童向け) の写真
他の地域にある高級な中くらいなコンテンポラリースタイルのおしゃれな子供部屋 (青い壁、コルクフローリング、茶色い床、児童向け) の写真
コンテンポラリースタイルの子供部屋の写真
5

