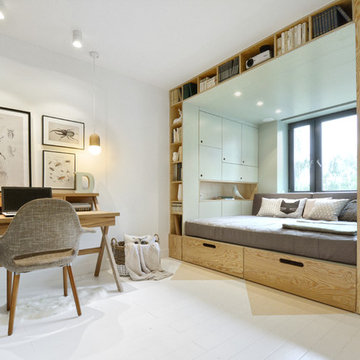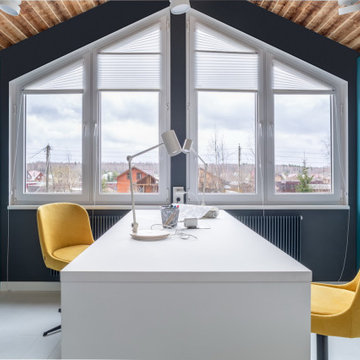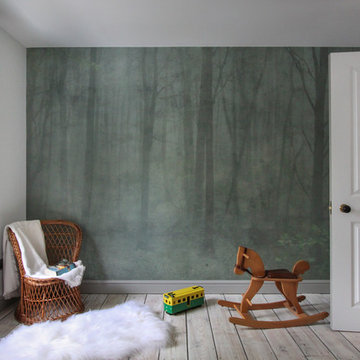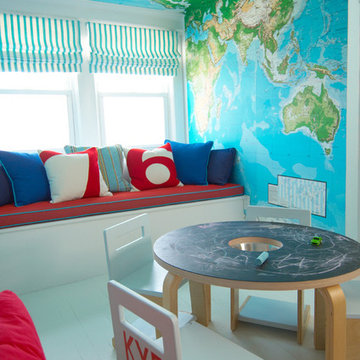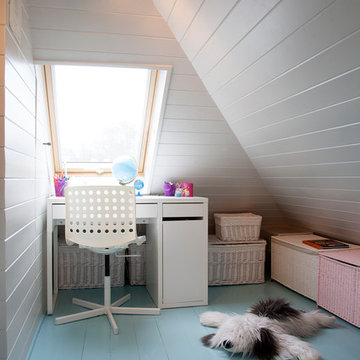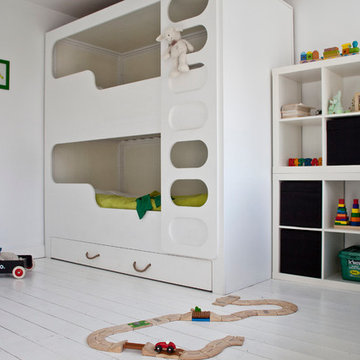コンテンポラリースタイルの子供部屋 (塗装フローリング) の写真
絞り込み:
資材コスト
並び替え:今日の人気順
写真 1〜20 枚目(全 238 枚)
1/3
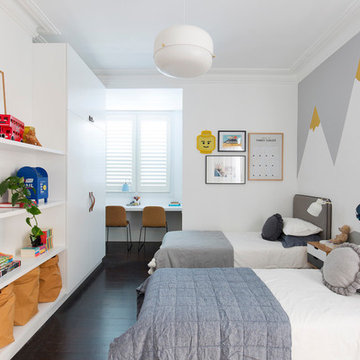
Stage One of this beautiful Paddington terrace features a gorgeous bedroom for the clients two young boys. The oversized room has been designed with a sophisticated yet playful sensibility and features ample storage with robes and display shelves for the kid’s favourite toys, desk space for arts and crafts, play area and sleeping in two custom single beds. A painted wall mural of mountains surrounds the room along with a collection of fun art pieces.
Photographer: Simon Whitbread
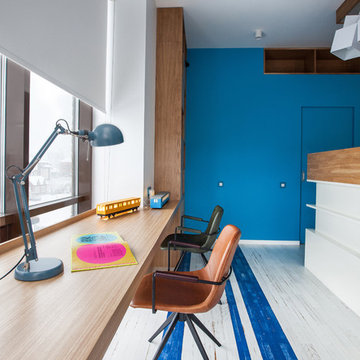
Руководитель проекта,дизайнер:Юлия Пискарева
Фотограф: Светлана Игнатенко
モスクワにある高級な中くらいなコンテンポラリースタイルのおしゃれな子供部屋 (白い壁、児童向け、塗装フローリング、マルチカラーの床、照明) の写真
モスクワにある高級な中くらいなコンテンポラリースタイルのおしゃれな子供部屋 (白い壁、児童向け、塗装フローリング、マルチカラーの床、照明) の写真
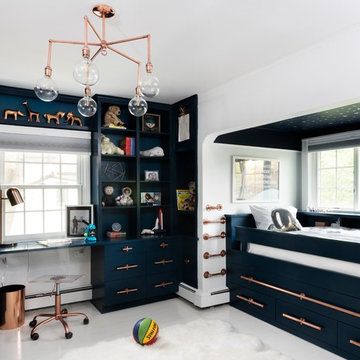
An awkward shaped space got a face lift with custom built ins and a custom bed filled with hidden storage, creating a charming little boys bedroom that can be grown into over many years. The bed and the built ins are painted in Benjamin Moore Twilight. The copper pulls, ladder and chandelier were custom made out of hardware store pipes and The ceiling over the bed was painted in Benjamin Moore Hale Navy and is filled with silver stars. Photography by Hulya Kolabas
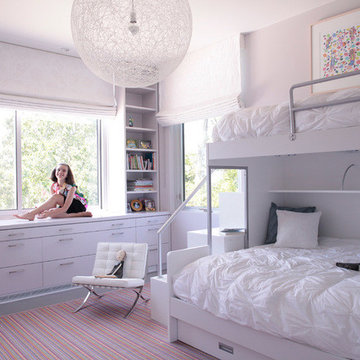
This 7,000 square foot space is a modern weekend getaway for a modern family of four. The owners were looking for a designer who could fuse their love of art and elegant furnishings with the practicality that would fit their lifestyle. They owned the land and wanted to build their new home from the ground up. Betty Wasserman Art & Interiors, Ltd. was a natural fit to make their vision a reality.
Upon entering the house, you are immediately drawn to the clean, contemporary space that greets your eye. A curtain wall of glass with sliding doors, along the back of the house, allows everyone to enjoy the harbor views and a calming connection to the outdoors from any vantage point, simultaneously allowing watchful parents to keep an eye on the children in the pool while relaxing indoors. Here, as in all her projects, Betty focused on the interaction between pattern and texture, industrial and organic.
For more about Betty Wasserman, click here: https://www.bettywasserman.com/
To learn more about this project, click here: https://www.bettywasserman.com/spaces/sag-harbor-hideaway/
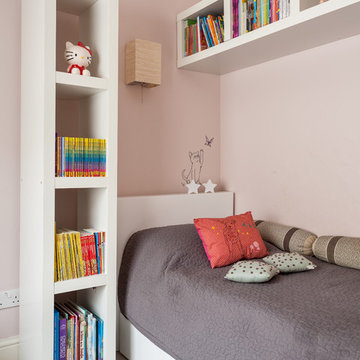
Pink walls and white joinery , very linear with some funny touches in the decoration
ロンドンにあるコンテンポラリースタイルのおしゃれな女の子の部屋 (ピンクの壁、塗装フローリング) の写真
ロンドンにあるコンテンポラリースタイルのおしゃれな女の子の部屋 (ピンクの壁、塗装フローリング) の写真
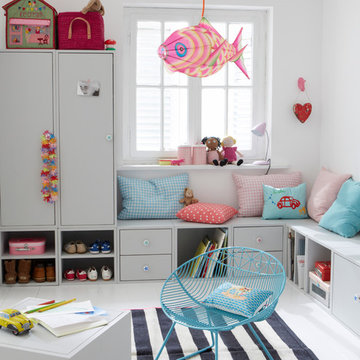
Würfel machen mobil. Diese lassen sich immer wieder neu zusammenstellen und egal ob als Küchen-, Bücher oder Kinderregal mit Einlegeboden oder ohne, Tür oder Schubladen oder vielleicht doch lieber als Bank im Flur gebrauchen. Geliefert werden sie aus weiß, hellgrauer oder anthrazitfarben lasierter Kiefer, fertig montiert, von
car-Moebel
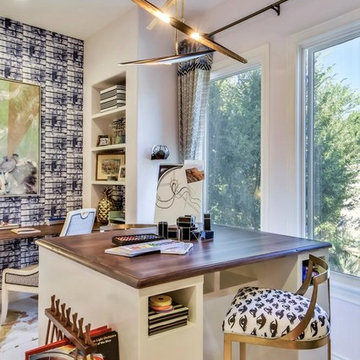
Twist Tours Photography
オースティンにあるラグジュアリーな広いコンテンポラリースタイルのおしゃれな子供部屋 (ティーン向け、マルチカラーの壁、塗装フローリング、マルチカラーの床) の写真
オースティンにあるラグジュアリーな広いコンテンポラリースタイルのおしゃれな子供部屋 (ティーン向け、マルチカラーの壁、塗装フローリング、マルチカラーの床) の写真
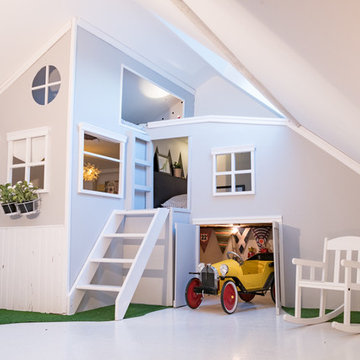
Création d'un lit-cabane pour trois enfants. Aménagement et décoration de la chambre. Optimisation et rationalisation des espaces.
Crédit photo : Julien Lanard
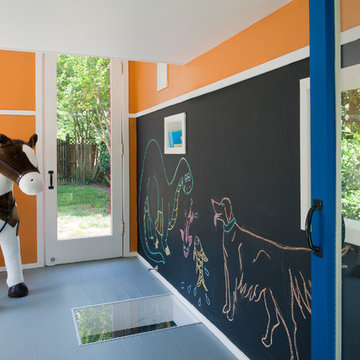
Photographer: Anice Hoachlander from Hoachlander Davis Photography, LLC
Project Architect: Wayne Adams and Renee Pean
ワシントンD.C.にあるコンテンポラリースタイルのおしゃれな子供部屋 (オレンジの壁、塗装フローリング) の写真
ワシントンD.C.にあるコンテンポラリースタイルのおしゃれな子供部屋 (オレンジの壁、塗装フローリング) の写真
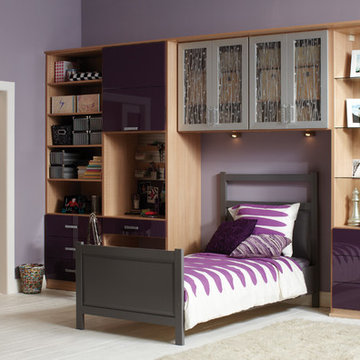
Bedroom Wall Unit with Stylish Details
シアトルにある広いコンテンポラリースタイルのおしゃれな子供部屋 (紫の壁、ティーン向け、塗装フローリング、白い床) の写真
シアトルにある広いコンテンポラリースタイルのおしゃれな子供部屋 (紫の壁、ティーン向け、塗装フローリング、白い床) の写真
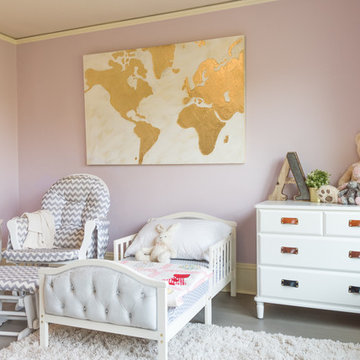
A soft, natural remodel of a girls room featuring her favorite color, purple, with IKEA TYSSEDAL chest of drawers hacked with natural leather drawer pulls by Walnut Studiolo.
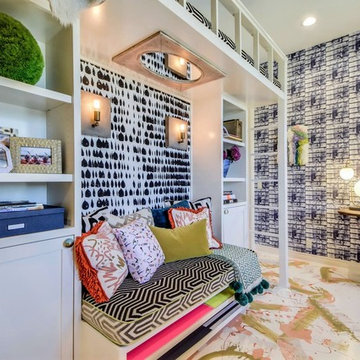
Twist Tours Photography
オースティンにあるラグジュアリーな広いコンテンポラリースタイルのおしゃれな子供部屋 (ティーン向け、マルチカラーの壁、塗装フローリング、マルチカラーの床) の写真
オースティンにあるラグジュアリーな広いコンテンポラリースタイルのおしゃれな子供部屋 (ティーン向け、マルチカラーの壁、塗装フローリング、マルチカラーの床) の写真
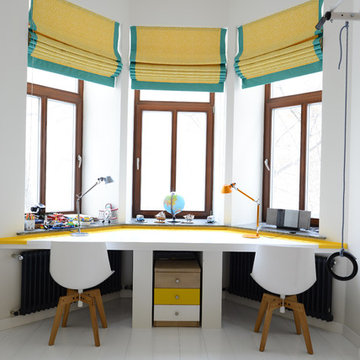
Архитектурное бюро Dacha-buro
(Петр Попов-Серебряков, Ольга Попова-Серебрякова)
Год реализации 2015
Фотограф Илья Иванов, Анна Валькова
モスクワにあるお手頃価格の中くらいなコンテンポラリースタイルのおしゃれな子供部屋 (白い壁、塗装フローリング、児童向け) の写真
モスクワにあるお手頃価格の中くらいなコンテンポラリースタイルのおしゃれな子供部屋 (白い壁、塗装フローリング、児童向け) の写真
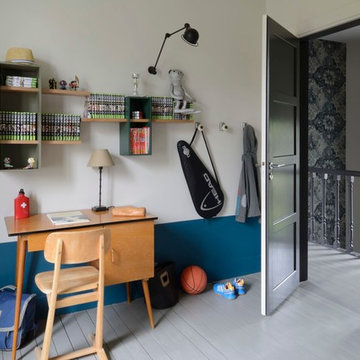
Christine Besson / Alexandre Dreysse
パリにあるお手頃価格の広いコンテンポラリースタイルのおしゃれな子供部屋 (青い壁、塗装フローリング、ティーン向け) の写真
パリにあるお手頃価格の広いコンテンポラリースタイルのおしゃれな子供部屋 (青い壁、塗装フローリング、ティーン向け) の写真
コンテンポラリースタイルの子供部屋 (塗装フローリング) の写真
1
