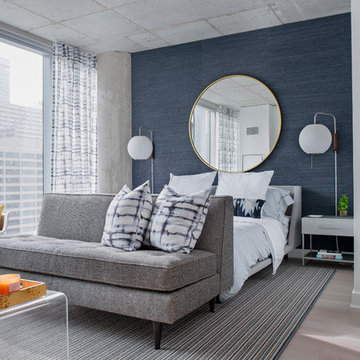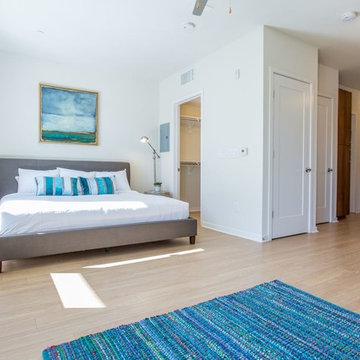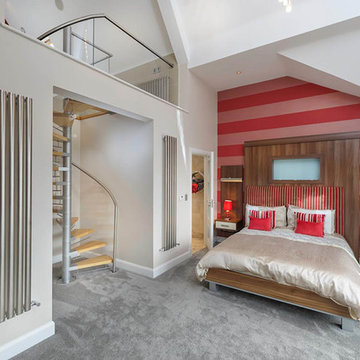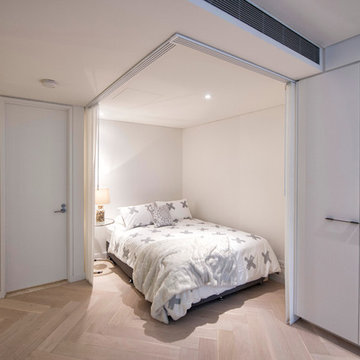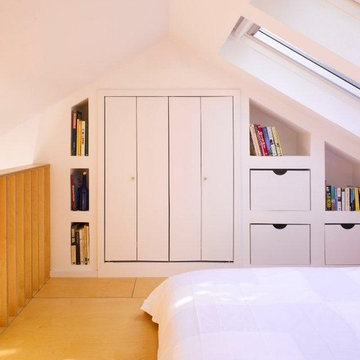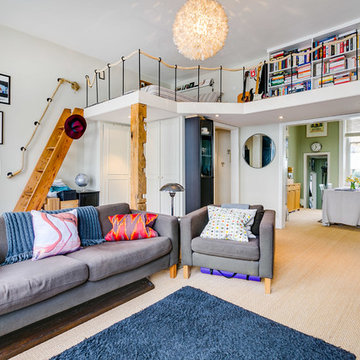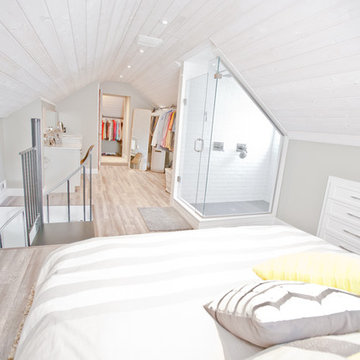コンテンポラリースタイルのロフト寝室の写真
絞り込み:
資材コスト
並び替え:今日の人気順
写真 1〜20 枚目(全 2,210 枚)
1/3
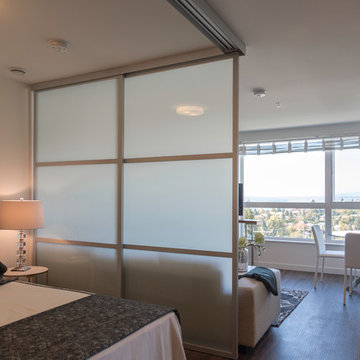
Corner Room Divider | 5-panel top hung aluminum framed doors with opaque white laminated glass | Project: 4400 SW Alaska, Seattle, WA Isola Homes | Architect: Nicholson Kovalchik Architects | Photo Credit: Denise Meek [@d.s.meek]
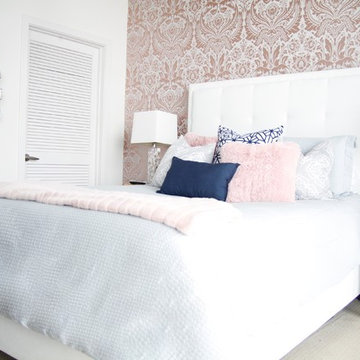
A sophisticated, glam downtown Nashville condo design featuring a white headboard against pink, metallic wallpaper in the master bedroom. Interior Design & Photography: design by Christina Perry

Retracting opaque sliding walls with an open convertible Murphy bed on the left wall, allowing for more living space. In front, a Moroccan metal table functions as a portable side table. The guest bedroom wall separates the open-plan dining space featuring mid-century modern dining table and chairs in coordinating striped colors from the larger loft living area.
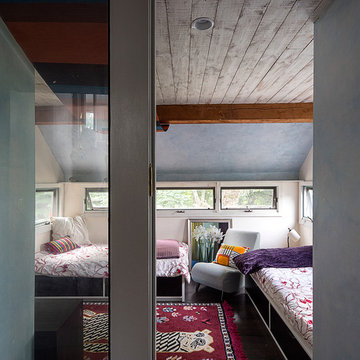
Carolyn Bates Photography
バーリントンにある小さなコンテンポラリースタイルのおしゃれなロフト寝室 (濃色無垢フローリング、白い壁、暖炉なし、白い床)
バーリントンにある小さなコンテンポラリースタイルのおしゃれなロフト寝室 (濃色無垢フローリング、白い壁、暖炉なし、白い床)
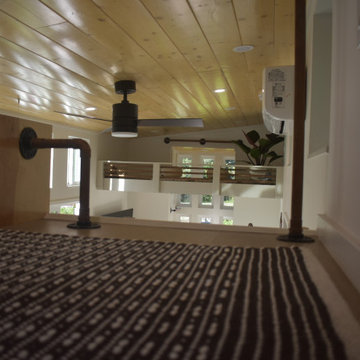
This Ohana model ATU tiny home is contemporary and sleek, cladded in cedar and metal. The slanted roof and clean straight lines keep this 8x28' tiny home on wheels looking sharp in any location, even enveloped in jungle. Cedar wood siding and metal are the perfect protectant to the elements, which is great because this Ohana model in rainy Pune, Hawaii and also right on the ocean.
A natural mix of wood tones with dark greens and metals keep the theme grounded with an earthiness.
Theres a sliding glass door and also another glass entry door across from it, opening up the center of this otherwise long and narrow runway. The living space is fully equipped with entertainment and comfortable seating with plenty of storage built into the seating. The window nook/ bump-out is also wall-mounted ladder access to the second loft.
The stairs up to the main sleeping loft double as a bookshelf and seamlessly integrate into the very custom kitchen cabinets that house appliances, pull-out pantry, closet space, and drawers (including toe-kick drawers).
A granite countertop slab extends thicker than usual down the front edge and also up the wall and seamlessly cases the windowsill.
The bathroom is clean and polished but not without color! A floating vanity and a floating toilet keep the floor feeling open and created a very easy space to clean! The shower had a glass partition with one side left open- a walk-in shower in a tiny home. The floor is tiled in slate and there are engineered hardwood flooring throughout.
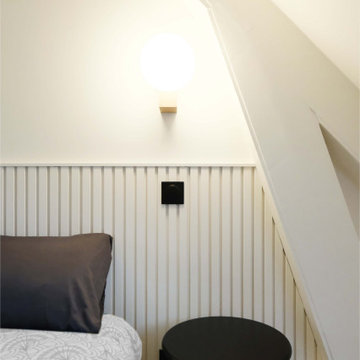
Rénovation complète d'une maison de 200m2
パリにある広いコンテンポラリースタイルのおしゃれなロフト寝室 (白い壁、淡色無垢フローリング、羽目板の壁) のインテリア
パリにある広いコンテンポラリースタイルのおしゃれなロフト寝室 (白い壁、淡色無垢フローリング、羽目板の壁) のインテリア
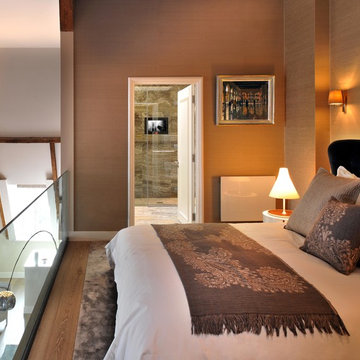
Master Bedroom with ensuite Master Bathroom
Philip Vile
ロンドンにある中くらいなコンテンポラリースタイルのおしゃれなロフト寝室 (ベージュの壁、無垢フローリング) のインテリア
ロンドンにある中くらいなコンテンポラリースタイルのおしゃれなロフト寝室 (ベージュの壁、無垢フローリング) のインテリア
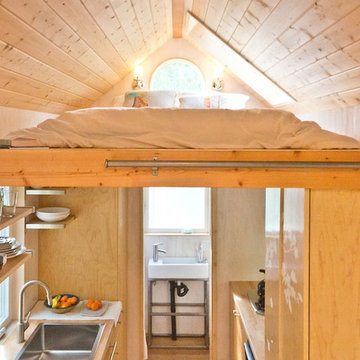
The bedroom loft is directly over the kitchen and bathroom. Phot: Eileen Descallar Ringwald
ロサンゼルスにある小さなコンテンポラリースタイルのおしゃれなロフト寝室 (白い壁、無垢フローリング、暖炉なし)
ロサンゼルスにある小さなコンテンポラリースタイルのおしゃれなロフト寝室 (白い壁、無垢フローリング、暖炉なし)
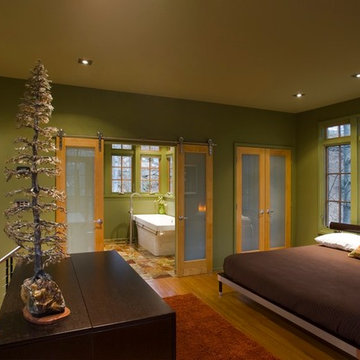
FrontierGroup, This low impact design includes a very small footprint (500 s.f.) that required minimal grading, preserving most of the vegetation and hardwood tress on the site. The home lives up to its name, blending softly into the hillside by use of curves, native stone, cedar shingles, and native landscaping. Outdoor rooms were created with covered porches and a terrace area carved out of the hillside. Inside, a loft-like interior includes clean, modern lines and ample windows to make the space uncluttered and spacious.
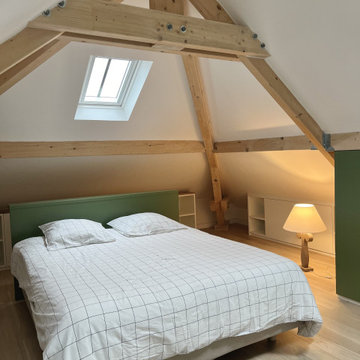
Aménagement et décoration d'une chambre parentale avec la création d'une tête-de-lit, de placards, dressings, commodes, bibliothèques et meubles sur-mesure sous les combles
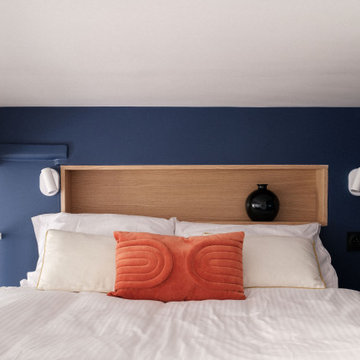
16,6m2, et toutes les fonctionnalités d’un appartement de plus de trois fois cette superficie, voici le joli défi relevé pour cet appartement en plein cœur du marais parisien.
Compact, optimisé et contrasté, ce studio dont la hauteur sous plafond s’élève à 3,10m arbore un espace nuit en mezzanine accessible par un réel escalier sous lequel se trouve un espace dînatoire, dans une pièce à vivre composée d’un salon et de sa cuisine ouverte très fonctionnelle répartie sur 3m de linéaire.
Graphisme en noir et blanc, un petit loft qui a tout d’un grand !
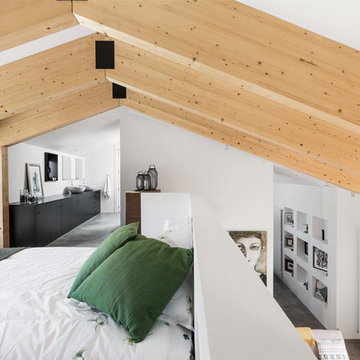
Proyecto: La Reina Obrera y Estudio Hús. Fotografías de Álvaro de la Fuente, La Reina Obrera y BAM.
マドリードにある中くらいなコンテンポラリースタイルのおしゃれなロフト寝室 (白い壁、コンクリートの床、暖炉なし、グレーの床) のレイアウト
マドリードにある中くらいなコンテンポラリースタイルのおしゃれなロフト寝室 (白い壁、コンクリートの床、暖炉なし、グレーの床) のレイアウト
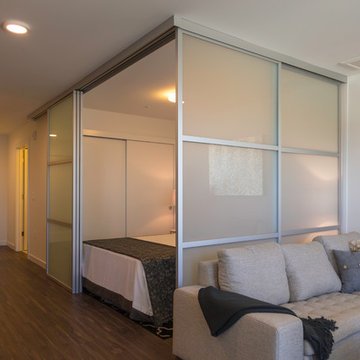
Corner Room Divider | 5-panel top hung aluminum framed doors with opaque white laminated glass | Project: 4400 SW Alaska, Seattle, WA Isola Homes | Architect: Nicholson Kovalchik Architects | Photo Credit: Denise Meek [@d.s.meek]
コンテンポラリースタイルのロフト寝室の写真
1
