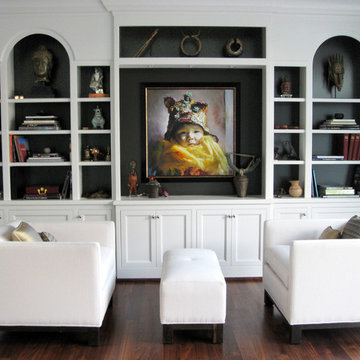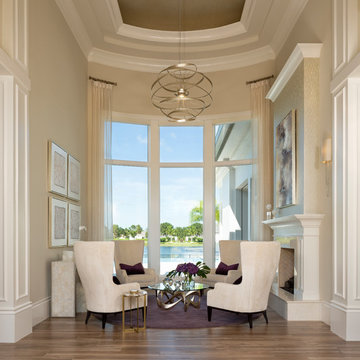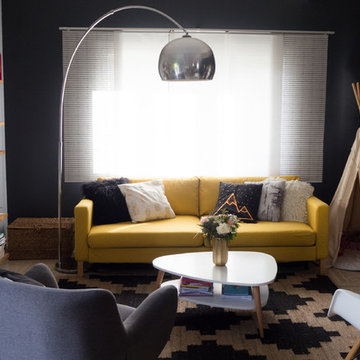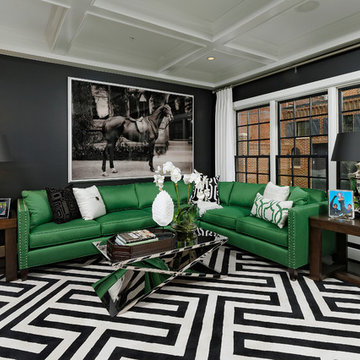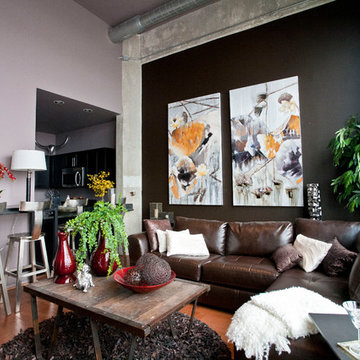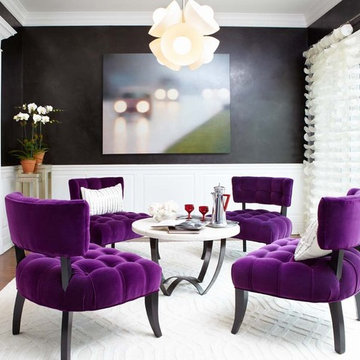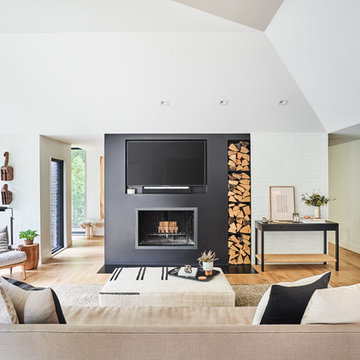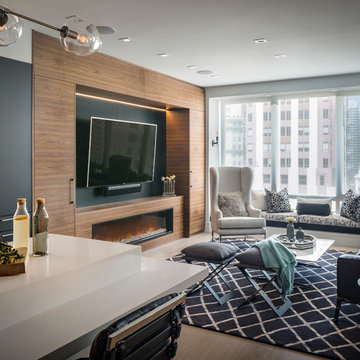コンテンポラリースタイルのリビング (黒い壁) の写真

This contemporary transitional great family living room has a cozy lived-in look, but still looks crisp with fine custom made contemporary furniture made of kiln-dried Alder wood from sustainably harvested forests and hard solid maple wood with premium finishes and upholstery treatments. Stone textured fireplace wall makes a bold sleek statement in the space.
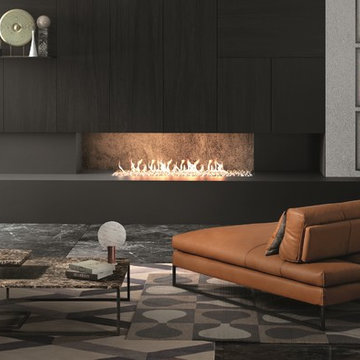
Manufactured in Italy by Gamma Arredamenti, Sunset Sofa is bold and casually serene during the day but unabashedly glamorous at night. Drawing its aesthetic inspirations from the multifaceted demands of modern lifestyle, Sunset Modern Leather Sofa allows for sitting areas to double as lounges and, on occasion serve as temporary sleeping areas because of its unique backrest mechanism that moves back.
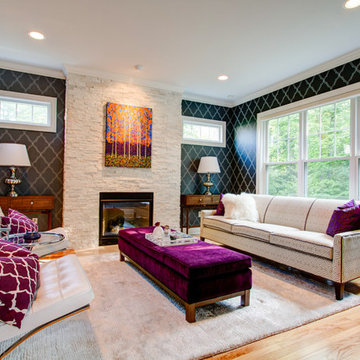
Contemporary living room showcasing pops of purple accents against white and black. The walls are detailed with a black and white arabesque patterned wallpaper, while the fireplace features an all white textured ledger stone finished with bright art work. The sofa's subtle geometric pattern compliments the walls and the white leather Barcelona chairs. Recessed downlights, and daylight help brighten the room, while a spotlight is set on the fireplace to showcase the painting.
Melanie Greene Productions
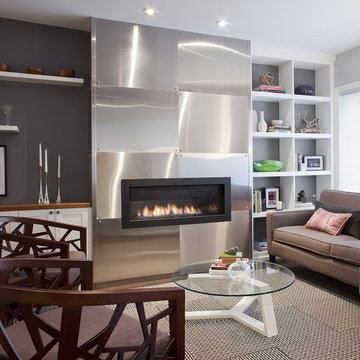
Interior Design by:
Sage Design Studio Inc.
http://www.sagedesignstudio.ca
Contact:
Geraldine Van Bellinghen
416-414-2561
geraldine@sagedesignstudio.ca
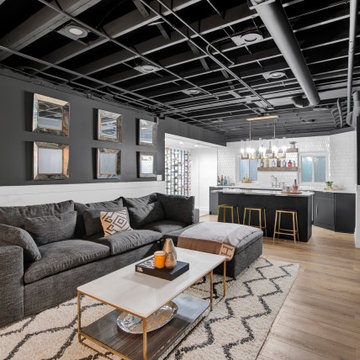
In this Basement, we created a place to relax, entertain, and ultimately create memories in this glam, elegant, with a rustic twist vibe space. The Cambria Luxury Series countertop makes a statement and sets the tone. A white background intersected with bold, translucent black and charcoal veins with muted light gray spatter and cross veins dispersed throughout. We created three intimate areas to entertain without feeling separated as a whole.

A view from the living room into the dining, kitchen, and loft areas of the main living space. Windows and walk-outs on both levels allow views and ease of access to the lake at all times.
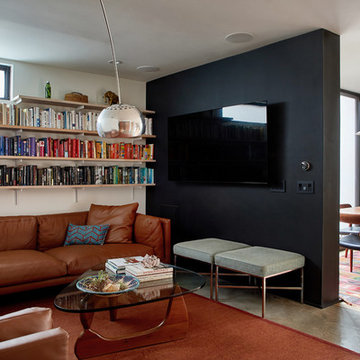
Hide the tv by placing onto the black plaster wall that slips into the interior space dividing the family room from the dining area.
Photo by Dan Arnold
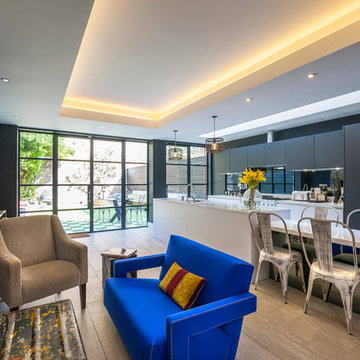
crittall doors house extension
ロンドンにあるコンテンポラリースタイルのおしゃれなリビング (黒い壁、無垢フローリング、テレビなし) の写真
ロンドンにあるコンテンポラリースタイルのおしゃれなリビング (黒い壁、無垢フローリング、テレビなし) の写真
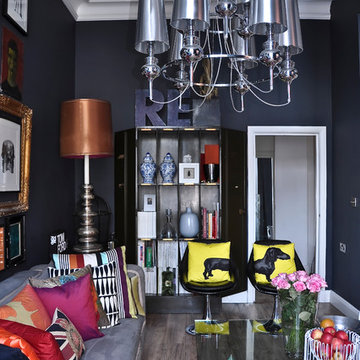
Sausage Dog Pillows by Jimmie Martin California
www.jimmiemartincalifornia.com
Photo Credit: www.rickschultz.co.uk
ロンドンにある中くらいなコンテンポラリースタイルのおしゃれな独立型リビング (黒い壁) の写真
ロンドンにある中くらいなコンテンポラリースタイルのおしゃれな独立型リビング (黒い壁) の写真
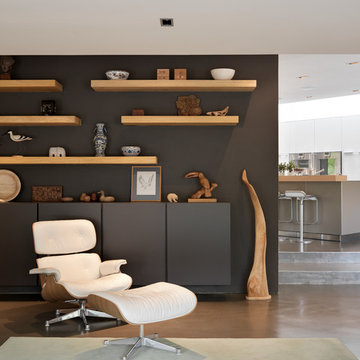
Kitchen Architecture’s bulthaup b3 furniture in high gloss white acrylic and clay laminate with an oak bar.
チェシャーにあるコンテンポラリースタイルのおしゃれなリビング (黒い壁、コンクリートの床) の写真
チェシャーにあるコンテンポラリースタイルのおしゃれなリビング (黒い壁、コンクリートの床) の写真
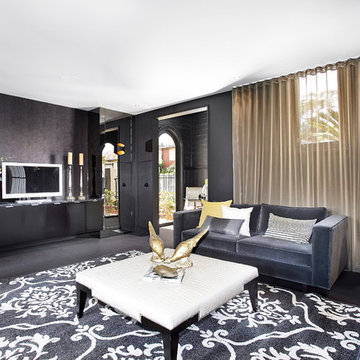
Bagnato Architects
AXIOM PHOTOGRAPHY
メルボルンにある中くらいなコンテンポラリースタイルのおしゃれなリビング (黒い壁、暖炉なし、据え置き型テレビ、カーペット敷き) の写真
メルボルンにある中くらいなコンテンポラリースタイルのおしゃれなリビング (黒い壁、暖炉なし、据え置き型テレビ、カーペット敷き) の写真
コンテンポラリースタイルのリビング (黒い壁) の写真
1
