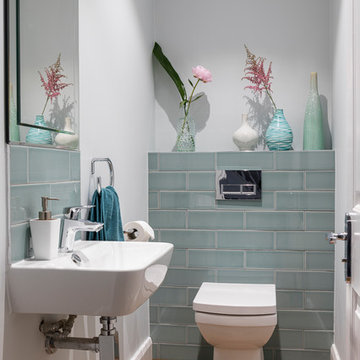コンテンポラリースタイルのトイレ・洗面所 (無垢フローリング) の写真
絞り込み:
資材コスト
並び替え:今日の人気順
写真 1〜20 枚目(全 939 枚)
1/3

Interior Design by Heidi Fahy of Idieh Studio
Construction by Remodel Pros NW
Cabinets by Justine Marie Designs
シアトルにあるコンテンポラリースタイルのおしゃれなトイレ・洗面所 (フラットパネル扉のキャビネット、グレーのキャビネット、グレーのタイル、白い壁、無垢フローリング、アンダーカウンター洗面器、茶色い床、白い洗面カウンター) の写真
シアトルにあるコンテンポラリースタイルのおしゃれなトイレ・洗面所 (フラットパネル扉のキャビネット、グレーのキャビネット、グレーのタイル、白い壁、無垢フローリング、アンダーカウンター洗面器、茶色い床、白い洗面カウンター) の写真

Meghan Bob Photography
ロサンゼルスにある高級な中くらいなコンテンポラリースタイルのおしゃれなトイレ・洗面所 (フラットパネル扉のキャビネット、茶色いキャビネット、一体型トイレ 、白いタイル、磁器タイル、白い壁、ベッセル式洗面器、クオーツストーンの洗面台、茶色い床、無垢フローリング、白い洗面カウンター) の写真
ロサンゼルスにある高級な中くらいなコンテンポラリースタイルのおしゃれなトイレ・洗面所 (フラットパネル扉のキャビネット、茶色いキャビネット、一体型トイレ 、白いタイル、磁器タイル、白い壁、ベッセル式洗面器、クオーツストーンの洗面台、茶色い床、無垢フローリング、白い洗面カウンター) の写真

Mike Hollman
オークランドにある高級な広いコンテンポラリースタイルのおしゃれなトイレ・洗面所 (ベージュのキャビネット、一体型トイレ 、グレーのタイル、ベッセル式洗面器、フラットパネル扉のキャビネット、黒い壁、無垢フローリング、タイルの洗面台、茶色い床) の写真
オークランドにある高級な広いコンテンポラリースタイルのおしゃれなトイレ・洗面所 (ベージュのキャビネット、一体型トイレ 、グレーのタイル、ベッセル式洗面器、フラットパネル扉のキャビネット、黒い壁、無垢フローリング、タイルの洗面台、茶色い床) の写真

Floor to ceiling black and white cement tiles provide an element of spunk to this powder bath! Exposed black plumbing fixtures and the wood counter top warm up the space!
Photography : Scott Griggs Studios
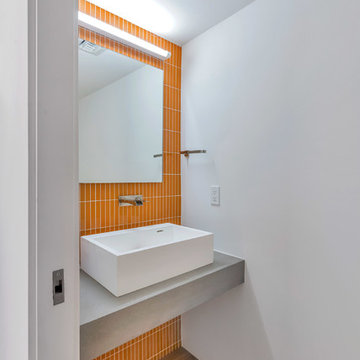
Dave Bramlett
フェニックスにあるコンテンポラリースタイルのおしゃれなトイレ・洗面所 (オレンジのタイル、白い壁、無垢フローリング、ベッセル式洗面器、茶色い床、グレーの洗面カウンター) の写真
フェニックスにあるコンテンポラリースタイルのおしゃれなトイレ・洗面所 (オレンジのタイル、白い壁、無垢フローリング、ベッセル式洗面器、茶色い床、グレーの洗面カウンター) の写真
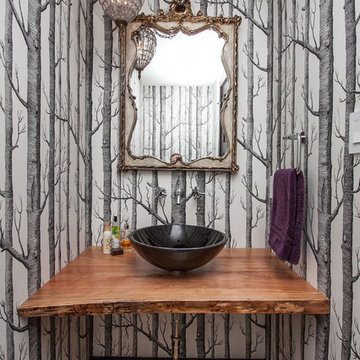
トロントにあるコンテンポラリースタイルのおしゃれなトイレ・洗面所 (ベッセル式洗面器、木製洗面台、マルチカラーの壁、無垢フローリング、ブラウンの洗面カウンター) の写真
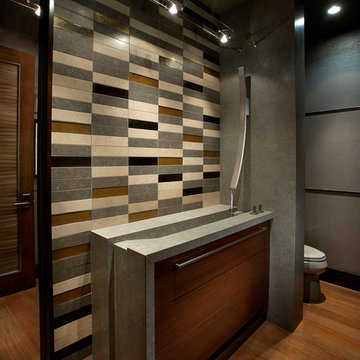
Anita Lang - IMI Design - Scottsdale, AZ
サクラメントにあるコンテンポラリースタイルのおしゃれなトイレ・洗面所 (一体型シンク、フラットパネル扉のキャビネット、濃色木目調キャビネット、マルチカラーのタイル、ライムストーンタイル、グレーの壁、無垢フローリング、茶色い床、グレーの洗面カウンター) の写真
サクラメントにあるコンテンポラリースタイルのおしゃれなトイレ・洗面所 (一体型シンク、フラットパネル扉のキャビネット、濃色木目調キャビネット、マルチカラーのタイル、ライムストーンタイル、グレーの壁、無垢フローリング、茶色い床、グレーの洗面カウンター) の写真
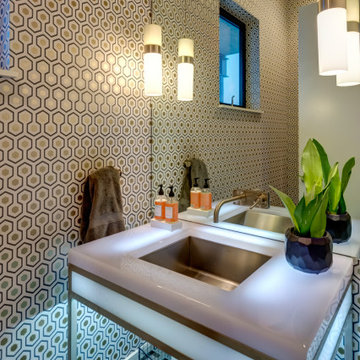
サンルイスオビスポにあるコンテンポラリースタイルのおしゃれなトイレ・洗面所 (オープンシェルフ、マルチカラーの壁、無垢フローリング、アンダーカウンター洗面器、茶色い床、独立型洗面台、壁紙) の写真

A distinctive private and gated modern home brilliantly designed including a gorgeous rooftop with spectacular views. Open floor plan with pocket glass doors leading you straight to the sparkling pool and a captivating splashing water fall, framing the backyard for a flawless living and entertaining experience. Custom European style kitchen cabinetry with Thermador and Wolf appliances and a built in coffee maker. Calcutta marble top island taking this chef's kitchen to a new level with unparalleled design elements. Three of the bedrooms are masters but the grand master suite in truly one of a kind with a huge walk-in closet and Stunning master bath. The combination of Large Italian porcelain and white oak wood flooring throughout is simply breathtaking. Smart home ready with camera system and sound.

This gem of a house was built in the 1950s, when its neighborhood undoubtedly felt remote. The university footprint has expanded in the 70 years since, however, and today this home sits on prime real estate—easy biking and reasonable walking distance to campus.
When it went up for sale in 2017, it was largely unaltered. Our clients purchased it to renovate and resell, and while we all knew we'd need to add square footage to make it profitable, we also wanted to respect the neighborhood and the house’s own history. Swedes have a word that means “just the right amount”: lagom. It is a guiding philosophy for us at SYH, and especially applied in this renovation. Part of the soul of this house was about living in just the right amount of space. Super sizing wasn’t a thing in 1950s America. So, the solution emerged: keep the original rectangle, but add an L off the back.
With no owner to design with and for, SYH created a layout to appeal to the masses. All public spaces are the back of the home--the new addition that extends into the property’s expansive backyard. A den and four smallish bedrooms are atypically located in the front of the house, in the original 1500 square feet. Lagom is behind that choice: conserve space in the rooms where you spend most of your time with your eyes shut. Put money and square footage toward the spaces in which you mostly have your eyes open.
In the studio, we started calling this project the Mullet Ranch—business up front, party in the back. The front has a sleek but quiet effect, mimicking its original low-profile architecture street-side. It’s very Hoosier of us to keep appearances modest, we think. But get around to the back, and surprise! lofted ceilings and walls of windows. Gorgeous.

デトロイトにある中くらいなコンテンポラリースタイルのおしゃれなトイレ・洗面所 (グレーの壁、無垢フローリング、ベッセル式洗面器、茶色い床、グレーの洗面カウンター) の写真

An updated take on mid-century modern offers many spaces to enjoy the outdoors both from
inside and out: the two upstairs balconies create serene spaces, beautiful views can be enjoyed
from each of the masters, and the large back patio equipped with fireplace and cooking area is
perfect for entertaining. Pacific Architectural Millwork Stacking Doors create a seamless
indoor/outdoor feel. A stunning infinity edge pool with jacuzzi is a destination in and of itself.
Inside the home, draw your attention to oversized kitchen, study/library and the wine room off the
living and dining room.
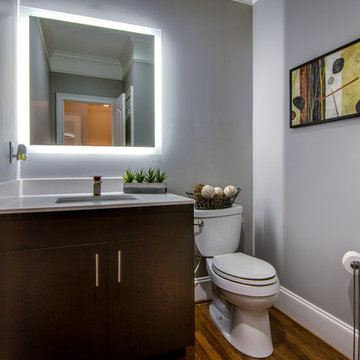
Tedd Lane
他の地域にあるコンテンポラリースタイルのおしゃれなトイレ・洗面所 (フラットパネル扉のキャビネット、濃色木目調キャビネット、分離型トイレ、グレーの壁、アンダーカウンター洗面器、無垢フローリング、白い洗面カウンター) の写真
他の地域にあるコンテンポラリースタイルのおしゃれなトイレ・洗面所 (フラットパネル扉のキャビネット、濃色木目調キャビネット、分離型トイレ、グレーの壁、アンダーカウンター洗面器、無垢フローリング、白い洗面カウンター) の写真

ミネアポリスにある小さなコンテンポラリースタイルのおしゃれなトイレ・洗面所 (家具調キャビネット、黒いキャビネット、マルチカラーの壁、無垢フローリング、ベッセル式洗面器、御影石の洗面台、茶色い床、マルチカラーの洗面カウンター) の写真

The Powder Room just off of the main living area is a secret jewel! The green onyx counters are lit from underneath to create a warm glow that compliments the brushed nickel hardware and capiz shell pendants.
Photographed by: Coles Hairston
Architect: James LaRue
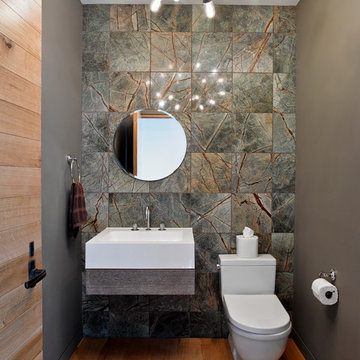
A tile wall and floating vanity complement the modern powder room chandelier. Photo Credit: Garrett Rowland
ニューヨークにあるコンテンポラリースタイルのおしゃれなトイレ・洗面所 (壁付け型シンク、一体型トイレ 、グレーの壁、無垢フローリング、大理石タイル、グレーのタイル) の写真
ニューヨークにあるコンテンポラリースタイルのおしゃれなトイレ・洗面所 (壁付け型シンク、一体型トイレ 、グレーの壁、無垢フローリング、大理石タイル、グレーのタイル) の写真

The powder room of the kitchen is clean and modern with a window to the rear yard.
サンフランシスコにある高級な中くらいなコンテンポラリースタイルのおしゃれなトイレ・洗面所 (フラットパネル扉のキャビネット、白いキャビネット、一体型トイレ 、白い壁、無垢フローリング、一体型シンク、人工大理石カウンター、茶色い床、白い洗面カウンター、フローティング洗面台) の写真
サンフランシスコにある高級な中くらいなコンテンポラリースタイルのおしゃれなトイレ・洗面所 (フラットパネル扉のキャビネット、白いキャビネット、一体型トイレ 、白い壁、無垢フローリング、一体型シンク、人工大理石カウンター、茶色い床、白い洗面カウンター、フローティング洗面台) の写真
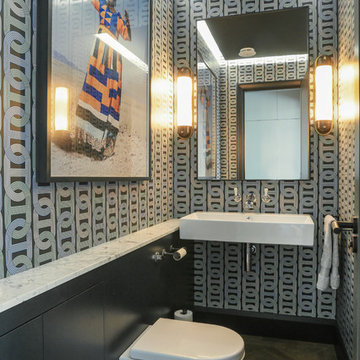
Alex Maguire
ロンドンにあるコンテンポラリースタイルのおしゃれなトイレ・洗面所 (壁掛け式トイレ、マルチカラーの壁、無垢フローリング、壁付け型シンク、茶色い床) の写真
ロンドンにあるコンテンポラリースタイルのおしゃれなトイレ・洗面所 (壁掛け式トイレ、マルチカラーの壁、無垢フローリング、壁付け型シンク、茶色い床) の写真
コンテンポラリースタイルのトイレ・洗面所 (無垢フローリング) の写真
1
