コンテンポラリースタイルのトイレ・洗面所 (壁掛け式トイレ) の写真
絞り込み:
資材コスト
並び替え:今日の人気順
写真 1〜20 枚目(全 3,341 枚)
1/3

サンフランシスコにある中くらいなコンテンポラリースタイルのおしゃれなトイレ・洗面所 (壁掛け式トイレ、マルチカラーのタイル、磁器タイル、マルチカラーの壁、無垢フローリング、ベッセル式洗面器、木製洗面台、茶色い床、ブラウンの洗面カウンター) の写真

Crédits photo: Alexis Paoli
パリにある中くらいなコンテンポラリースタイルのおしゃれなトイレ・洗面所 (壁掛け式トイレ、磁器タイルの床、壁付け型シンク、黒い床、マルチカラーの壁) の写真
パリにある中くらいなコンテンポラリースタイルのおしゃれなトイレ・洗面所 (壁掛け式トイレ、磁器タイルの床、壁付け型シンク、黒い床、マルチカラーの壁) の写真
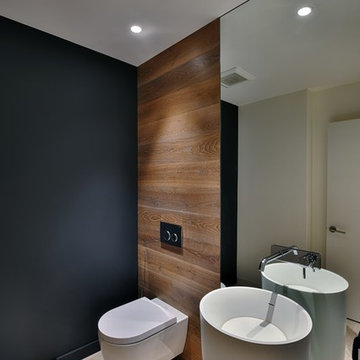
Another stunning San Diego home we just finished alongside Dorothee Claude Interiors.
サンディエゴにあるコンテンポラリースタイルのおしゃれなトイレ・洗面所 (壁掛け式トイレ、黒い壁、ペデスタルシンク、ベージュの床) の写真
サンディエゴにあるコンテンポラリースタイルのおしゃれなトイレ・洗面所 (壁掛け式トイレ、黒い壁、ペデスタルシンク、ベージュの床) の写真

Photo by Michael Biondo
ニューヨークにあるコンテンポラリースタイルのおしゃれなトイレ・洗面所 (壁掛け式トイレ、フラットパネル扉のキャビネット、グレーのキャビネット、グレーのタイル、白い壁、コンソール型シンク、茶色い床) の写真
ニューヨークにあるコンテンポラリースタイルのおしゃれなトイレ・洗面所 (壁掛け式トイレ、フラットパネル扉のキャビネット、グレーのキャビネット、グレーのタイル、白い壁、コンソール型シンク、茶色い床) の写真

ロンドンにある小さなコンテンポラリースタイルのおしゃれなトイレ・洗面所 (壁掛け式トイレ、青い壁、淡色無垢フローリング、オープンシェルフ、壁付け型シンク、木製洗面台、ベージュの床、青い洗面カウンター) の写真

他の地域にあるお手頃価格の小さなコンテンポラリースタイルのおしゃれなトイレ・洗面所 (フラットパネル扉のキャビネット、オレンジのキャビネット、壁掛け式トイレ、黒いタイル、セラミックタイル、黒い壁、磁器タイルの床、ベッセル式洗面器、木製洗面台、茶色い床、ベージュのカウンター、照明、フローティング洗面台、クロスの天井、パネル壁) の写真

The ultimate powder room. A celebration of beautiful materials, we keep the colours very restrained as the flooring is such an eyecatcher. But the space is both luxurious and dramatic. The bespoke marble floating vanity unit, with functional storage, is both functional and beautiful. The full-height mirror opens the space, adding height and drama. the brushed brass tap gives a sense of luxury and compliments the simple Murano glass pendant.

Kasia Karska Design is a design-build firm located in the heart of the Vail Valley and Colorado Rocky Mountains. The design and build process should feel effortless and enjoyable. Our strengths at KKD lie in our comprehensive approach. We understand that when our clients look for someone to design and build their dream home, there are many options for them to choose from.
With nearly 25 years of experience, we understand the key factors that create a successful building project.
-Seamless Service – we handle both the design and construction in-house
-Constant Communication in all phases of the design and build
-A unique home that is a perfect reflection of you
-In-depth understanding of your requirements
-Multi-faceted approach with additional studies in the traditions of Vaastu Shastra and Feng Shui Eastern design principles
Because each home is entirely tailored to the individual client, they are all one-of-a-kind and entirely unique. We get to know our clients well and encourage them to be an active part of the design process in order to build their custom home. One driving factor as to why our clients seek us out is the fact that we handle all phases of the home design and build. There is no challenge too big because we have the tools and the motivation to build your custom home. At Kasia Karska Design, we focus on the details; and, being a women-run business gives us the advantage of being empathetic throughout the entire process. Thanks to our approach, many clients have trusted us with the design and build of their homes.
If you’re ready to build a home that’s unique to your lifestyle, goals, and vision, Kasia Karska Design’s doors are always open. We look forward to helping you design and build the home of your dreams, your own personal sanctuary.

NON C'È DUE SENZA TRE
Capita raramente di approcciare alla realizzazione di un terzo bagno quando hai già concentrato tutte le energie nella progettazione dei due più importanti della casa: padronale e di servizio
Ma la bellezza di realizzarne un terzo?
FARECASA ha scelto @gambinigroup selezionando un gres della serie Hemisphere Laguna, una miscela armoniosa tra metallo e cemento.
Obiettivo ?
Originalità Modernità e Versatilità
Special thanks ⤵️
Rubinetteria @bongioofficial
Sanitari @gsiceramica
Arredo bagno @novellosrl

モスクワにある中くらいなコンテンポラリースタイルのおしゃれなトイレ・洗面所 (レイズドパネル扉のキャビネット、淡色木目調キャビネット、壁掛け式トイレ、ベージュのタイル、磁器タイル、白い壁、磁器タイルの床、アンダーカウンター洗面器、クオーツストーンの洗面台、白い床、白い洗面カウンター、照明、フローティング洗面台、折り上げ天井) の写真

Clerestory windows draw light into this sizable powder room. For splash durability, textured limestone runs behind a custom vanity designed to look like a piece of furniture.
The Village at Seven Desert Mountain—Scottsdale
Architecture: Drewett Works
Builder: Cullum Homes
Interiors: Ownby Design
Landscape: Greey | Pickett
Photographer: Dino Tonn
https://www.drewettworks.com/the-model-home-at-village-at-seven-desert-mountain/

ロンドンにあるお手頃価格の小さなコンテンポラリースタイルのおしゃれなトイレ・洗面所 (フラットパネル扉のキャビネット、白いキャビネット、壁掛け式トイレ、緑の壁、セラミックタイルの床、壁付け型シンク、ガラスの洗面台、ベージュの床、グリーンの洗面カウンター、アクセントウォール、フローティング洗面台、全タイプの天井の仕上げ、壁紙) の写真

Les toilettes sont un espace à décorer au même titre que le reste de l'appartement. Une recherche de couleurs et de matériaux est impérative pour rendre ce lieu agréable.
création d'un mur avec placard chêne sur-mesure et intégration du mécanisme GEBERIT pour WC suspendu.
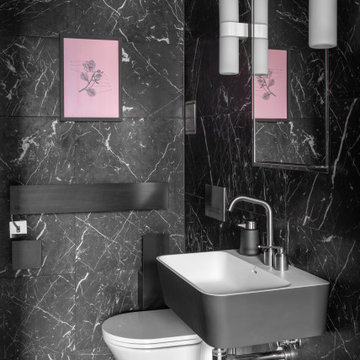
Ⓒ ZAC+ZAC
エディンバラにある小さなコンテンポラリースタイルのおしゃれなトイレ・洗面所 (壁掛け式トイレ、黒いタイル、壁付け型シンク、黒い床、フローティング洗面台) の写真
エディンバラにある小さなコンテンポラリースタイルのおしゃれなトイレ・洗面所 (壁掛け式トイレ、黒いタイル、壁付け型シンク、黒い床、フローティング洗面台) の写真

Nathalie Bourgoint
La pièce principale de l'appartement a été redistribuée. Les WC se trouvent mieux positionnés et entièrement refaits, pour un espace moderne, élégant, fonctionnel. Le gain de place est privilégié: les wc sont logés dans un minimum d'espace et accessibles par une porte coulissante.
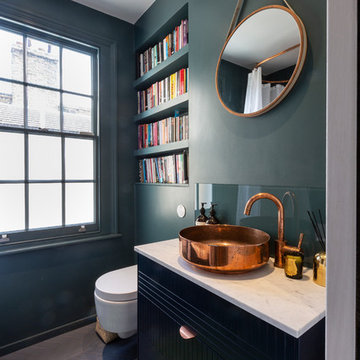
ロンドンにあるコンテンポラリースタイルのおしゃれなトイレ・洗面所 (フラットパネル扉のキャビネット、黒いキャビネット、壁掛け式トイレ、緑の壁、濃色無垢フローリング、ベッセル式洗面器、茶色い床、白い洗面カウンター) の写真
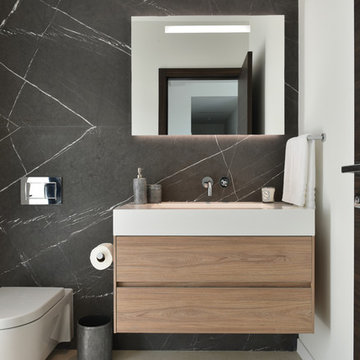
マイアミにあるコンテンポラリースタイルのおしゃれなトイレ・洗面所 (フラットパネル扉のキャビネット、中間色木目調キャビネット、壁掛け式トイレ、白い壁、グレーの床、白い洗面カウンター、アクセントウォール) の写真

Juliette Jem
他の地域にあるお手頃価格の小さなコンテンポラリースタイルのおしゃれなトイレ・洗面所 (青い壁、青いタイル、マルチカラーの床、壁掛け式トイレ、セメントタイルの床) の写真
他の地域にあるお手頃価格の小さなコンテンポラリースタイルのおしゃれなトイレ・洗面所 (青い壁、青いタイル、マルチカラーの床、壁掛け式トイレ、セメントタイルの床) の写真
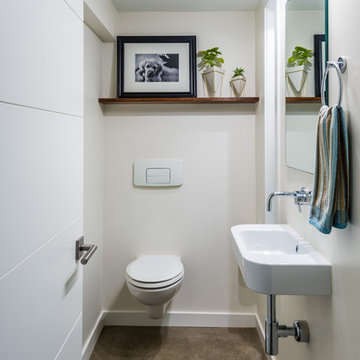
Photos by Andrew Giammarco Photography.
シアトルにあるお手頃価格の小さなコンテンポラリースタイルのおしゃれなトイレ・洗面所 (壁掛け式トイレ、コンクリートの床、壁付け型シンク、ベージュの壁、グレーの床) の写真
シアトルにあるお手頃価格の小さなコンテンポラリースタイルのおしゃれなトイレ・洗面所 (壁掛け式トイレ、コンクリートの床、壁付け型シンク、ベージュの壁、グレーの床) の写真
コンテンポラリースタイルのトイレ・洗面所 (壁掛け式トイレ) の写真
1
