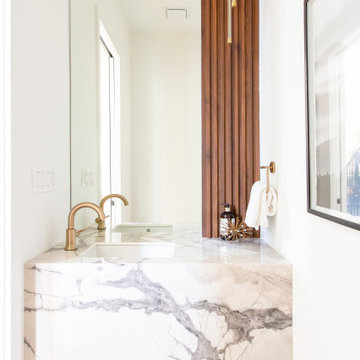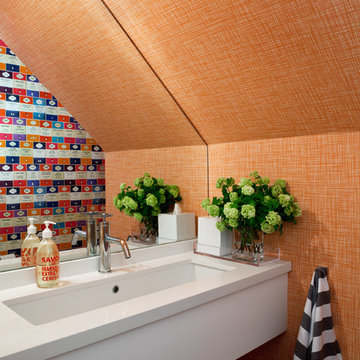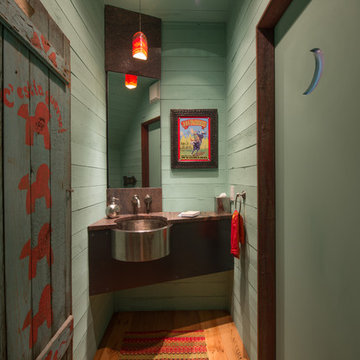コンテンポラリースタイルのトイレ・洗面所 (アンダーカウンター洗面器) の写真
絞り込み:
資材コスト
並び替え:今日の人気順
写真 1〜20 枚目(全 1,882 枚)
1/3

シアトルにあるお手頃価格の小さなコンテンポラリースタイルのおしゃれなトイレ・洗面所 (フラットパネル扉のキャビネット、青いキャビネット、一体型トイレ 、青いタイル、セラミックタイル、白い壁、淡色無垢フローリング、アンダーカウンター洗面器、クオーツストーンの洗面台、白い洗面カウンター、ベージュの床) の写真

デンバーにあるお手頃価格の中くらいなコンテンポラリースタイルのおしゃれなトイレ・洗面所 (シェーカースタイル扉のキャビネット、青いキャビネット、青い壁、磁器タイルの床、アンダーカウンター洗面器、クオーツストーンの洗面台、グレーの床、白い洗面カウンター) の写真

Mike Schwartz
シカゴにある小さなコンテンポラリースタイルのおしゃれなトイレ・洗面所 (濃色木目調キャビネット、マルチカラーのタイル、マルチカラーの壁、アンダーカウンター洗面器、オープンシェルフ、石スラブタイル、大理石の洗面台、ベージュのカウンター) の写真
シカゴにある小さなコンテンポラリースタイルのおしゃれなトイレ・洗面所 (濃色木目調キャビネット、マルチカラーのタイル、マルチカラーの壁、アンダーカウンター洗面器、オープンシェルフ、石スラブタイル、大理石の洗面台、ベージュのカウンター) の写真

Interior Design, Interior Architecture, Construction Administration, Custom Millwork & Furniture Design by Chango & Co.
Photography by Jacob Snavely
ニューヨークにあるラグジュアリーな巨大なコンテンポラリースタイルのおしゃれなトイレ・洗面所 (濃色無垢フローリング、アンダーカウンター洗面器、マルチカラーの壁、茶色い床、黒い洗面カウンター) の写真
ニューヨークにあるラグジュアリーな巨大なコンテンポラリースタイルのおしゃれなトイレ・洗面所 (濃色無垢フローリング、アンダーカウンター洗面器、マルチカラーの壁、茶色い床、黒い洗面カウンター) の写真
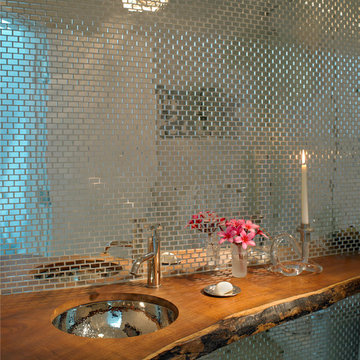
Troy Campbell
ニューヨークにあるコンテンポラリースタイルのおしゃれなトイレ・洗面所 (アンダーカウンター洗面器、木製洗面台、メタルタイル、ブラウンの洗面カウンター) の写真
ニューヨークにあるコンテンポラリースタイルのおしゃれなトイレ・洗面所 (アンダーカウンター洗面器、木製洗面台、メタルタイル、ブラウンの洗面カウンター) の写真

モスクワにある中くらいなコンテンポラリースタイルのおしゃれなトイレ・洗面所 (レイズドパネル扉のキャビネット、淡色木目調キャビネット、壁掛け式トイレ、ベージュのタイル、磁器タイル、白い壁、磁器タイルの床、アンダーカウンター洗面器、クオーツストーンの洗面台、白い床、白い洗面カウンター、照明、フローティング洗面台、折り上げ天井) の写真

グランドラピッズにあるコンテンポラリースタイルのおしゃれなトイレ・洗面所 (フラットパネル扉のキャビネット、中間色木目調キャビネット、分離型トイレ、モノトーンのタイル、白い壁、モザイクタイル、アンダーカウンター洗面器、クオーツストーンの洗面台、黒い床、白い洗面カウンター、造り付け洗面台) の写真

ローリーにある小さなコンテンポラリースタイルのおしゃれなトイレ・洗面所 (フラットパネル扉のキャビネット、中間色木目調キャビネット、白い壁、アンダーカウンター洗面器、白い洗面カウンター) の写真

Nathalie Bourgoint
La pièce principale de l'appartement a été redistribuée. Les WC se trouvent mieux positionnés et entièrement refaits, pour un espace moderne, élégant, fonctionnel. Le gain de place est privilégié: les wc sont logés dans un minimum d'espace et accessibles par une porte coulissante.
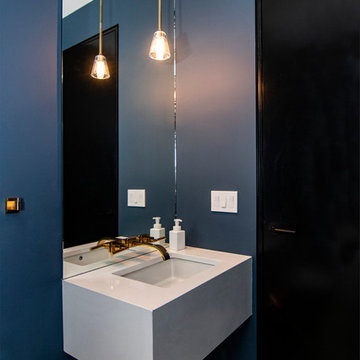
photo by Pedro Marti
ニューヨークにあるお手頃価格の小さなコンテンポラリースタイルのおしゃれなトイレ・洗面所 (青い壁、無垢フローリング、クオーツストーンの洗面台、グレーの床、白い洗面カウンター、アンダーカウンター洗面器) の写真
ニューヨークにあるお手頃価格の小さなコンテンポラリースタイルのおしゃれなトイレ・洗面所 (青い壁、無垢フローリング、クオーツストーンの洗面台、グレーの床、白い洗面カウンター、アンダーカウンター洗面器) の写真

サンフランシスコにある高級な中くらいなコンテンポラリースタイルのおしゃれなトイレ・洗面所 (フラットパネル扉のキャビネット、濃色木目調キャビネット、一体型トイレ 、白いタイル、セラミックタイル、白い壁、濃色無垢フローリング、アンダーカウンター洗面器、大理石の洗面台、茶色い床、白い洗面カウンター) の写真

Cathedral ceilings and seamless cabinetry complement this home’s river view.
The low ceilings in this ’70s contemporary were a nagging issue for the 6-foot-8 homeowner. Plus, drab interiors failed to do justice to the home’s Connecticut River view.
By raising ceilings and removing non-load-bearing partitions, architect Christopher Arelt was able to create a cathedral-within-a-cathedral structure in the kitchen, dining and living area. Decorative mahogany rafters open the space’s height, introduce a warmer palette and create a welcoming framework for light.
The homeowner, a Frank Lloyd Wright fan, wanted to emulate the famed architect’s use of reddish-brown concrete floors, and the result further warmed the interior. “Concrete has a connotation of cold and industrial but can be just the opposite,” explains Arelt. Clunky European hardware was replaced by hidden pivot hinges, and outside cabinet corners were mitered so there is no evidence of a drawer or door from any angle.
Photo Credit:
Read McKendree
Cathedral ceilings and seamless cabinetry complement this kitchen’s river view
The low ceilings in this ’70s contemporary were a nagging issue for the 6-foot-8 homeowner. Plus, drab interiors failed to do justice to the home’s Connecticut River view.
By raising ceilings and removing non-load-bearing partitions, architect Christopher Arelt was able to create a cathedral-within-a-cathedral structure in the kitchen, dining and living area. Decorative mahogany rafters open the space’s height, introduce a warmer palette and create a welcoming framework for light.
The homeowner, a Frank Lloyd Wright fan, wanted to emulate the famed architect’s use of reddish-brown concrete floors, and the result further warmed the interior. “Concrete has a connotation of cold and industrial but can be just the opposite,” explains Arelt.
Clunky European hardware was replaced by hidden pivot hinges, and outside cabinet corners were mitered so there is no evidence of a drawer or door from any angle.
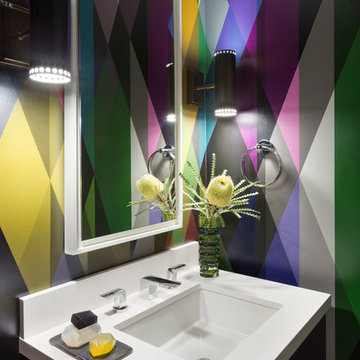
Cole & Son’s Circus technicolor wallcovering sets the stage for a glamorous powder room. The space is lit by a pair of Pruitt sconces by Arteriors.
サンフランシスコにある小さなコンテンポラリースタイルのおしゃれなトイレ・洗面所 (マルチカラーの壁、アンダーカウンター洗面器、白い洗面カウンター) の写真
サンフランシスコにある小さなコンテンポラリースタイルのおしゃれなトイレ・洗面所 (マルチカラーの壁、アンダーカウンター洗面器、白い洗面カウンター) の写真
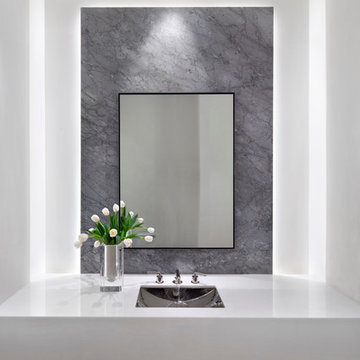
Bernard Andre
サンフランシスコにあるコンテンポラリースタイルのおしゃれなトイレ・洗面所 (アンダーカウンター洗面器、グレーのタイル、大理石タイル、白い洗面カウンター) の写真
サンフランシスコにあるコンテンポラリースタイルのおしゃれなトイレ・洗面所 (アンダーカウンター洗面器、グレーのタイル、大理石タイル、白い洗面カウンター) の写真

ボストンにあるラグジュアリーな中くらいなコンテンポラリースタイルのおしゃれなトイレ・洗面所 (アンダーカウンター洗面器、フラットパネル扉のキャビネット、青いキャビネット、クオーツストーンの洗面台、白い洗面カウンター) の写真

Robert Brittingham|RJN Imaging
Builder: The Thomas Group
Staging: Open House LLC
シアトルにある小さなコンテンポラリースタイルのおしゃれなトイレ・洗面所 (シェーカースタイル扉のキャビネット、グレーのキャビネット、グレーのタイル、磁器タイル、グレーの壁、淡色無垢フローリング、アンダーカウンター洗面器、人工大理石カウンター、ベージュの床) の写真
シアトルにある小さなコンテンポラリースタイルのおしゃれなトイレ・洗面所 (シェーカースタイル扉のキャビネット、グレーのキャビネット、グレーのタイル、磁器タイル、グレーの壁、淡色無垢フローリング、アンダーカウンター洗面器、人工大理石カウンター、ベージュの床) の写真

トロントにある小さなコンテンポラリースタイルのおしゃれなトイレ・洗面所 (ガラス扉のキャビネット、グレーのキャビネット、一体型トイレ 、グレーの壁、セラミックタイルの床、アンダーカウンター洗面器、人工大理石カウンター、ベージュの床) の写真
コンテンポラリースタイルのトイレ・洗面所 (アンダーカウンター洗面器) の写真
1
