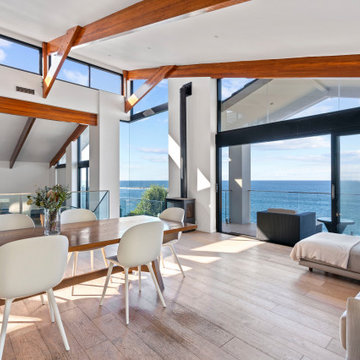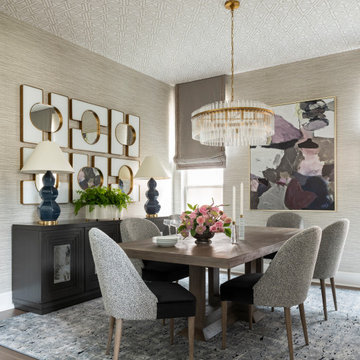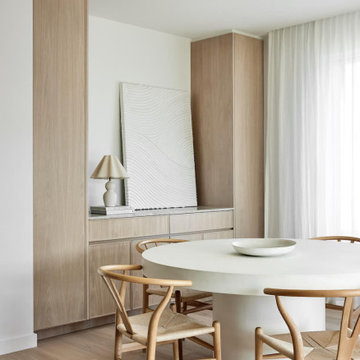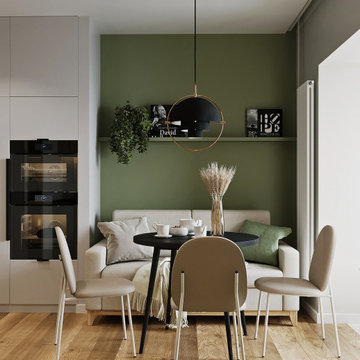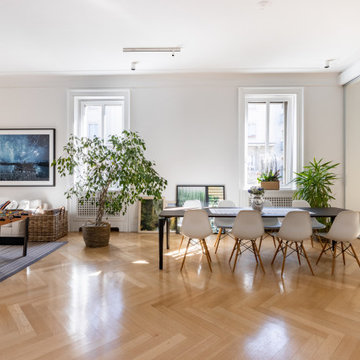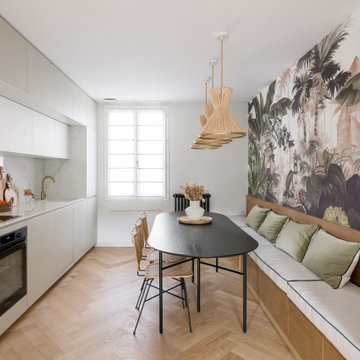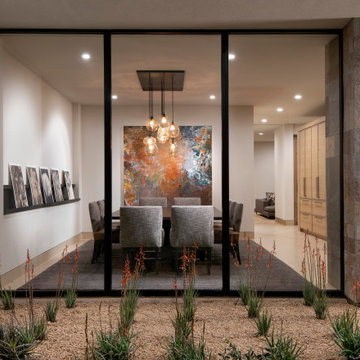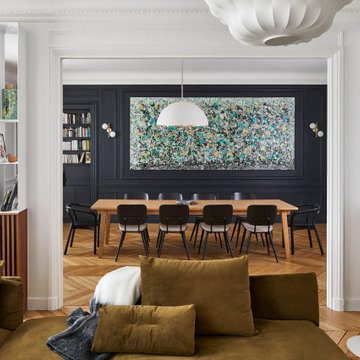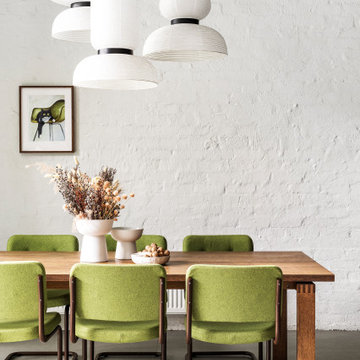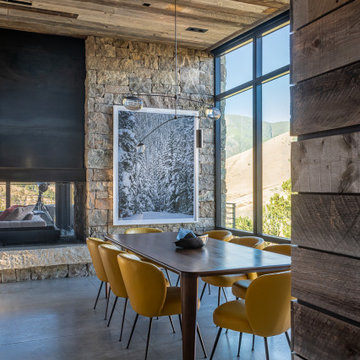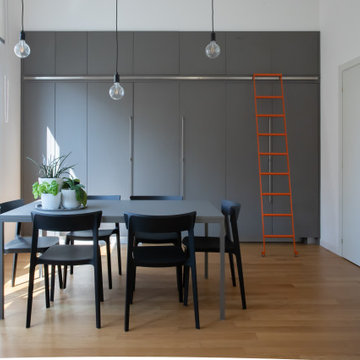コンテンポラリースタイルのダイニングの写真
絞り込み:
資材コスト
並び替え:今日の人気順
写真 61〜80 枚目(全 233,188 枚)
1/2
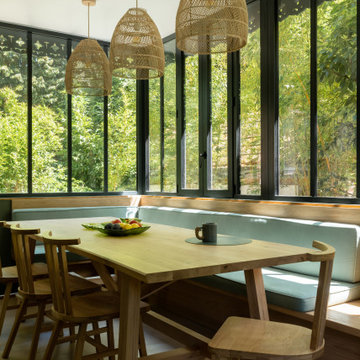
Cette charmante maison familiale de 180m² a été conçue par notre architecte Pauline. Pensée et rénovée dans son intégralité par nos équipes, l’objectif était avant tout d’optimiser les espaces et de la moderniser tout en conservant le charme de l’ancien.
Au rez-de-chaussée, la véranda existante a été transformée en une cuisine familiale fonctionnelle, chaleureuse et particulièrement lumineuse qui offre une vue imprenable sur l’extérieur. La teinte vert olive des façades associée au bois et au cannage
s’harmonisent à la perfection avec la nature environnante.
Dans l’ensemble de la maison, les sols ont été poncés et vitrifiés, et les murs et l’escalier entièrement repeints pour apporter du cachet et réchauffer l’intérieur.
La pièce qui abritait la cuisine a été repensée et intègre désormais un bureau-dressing réalisé sur-mesure par notre menuisier, sans oublier le claustra en bois qui vient élégamment délimiter l’espace tout en apportant une touche graphique et esthétique.
On vous laisse apprécier l’étage et les combles, réservés à la nuit et au bien-être, rénovés dans un esprit moderne et particulièrement coloré.
希望の作業にぴったりな専門家を見つけましょう

Kitchen / Dining with feature custom pendant light, raking ceiling to Hi-lite windows & drop ceiling over kitchen Island bench
パースにある広いコンテンポラリースタイルのおしゃれなダイニングキッチン (白い壁、ラミネートの床、両方向型暖炉、石材の暖炉まわり、茶色い床、三角天井) の写真
パースにある広いコンテンポラリースタイルのおしゃれなダイニングキッチン (白い壁、ラミネートの床、両方向型暖炉、石材の暖炉まわり、茶色い床、三角天井) の写真
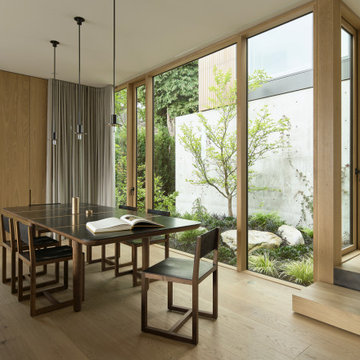
Sited on a hill sloping towards eastern views of Lake Washington and the Cascade Mountains beyond, this home for a vibrant family of four carefully weaves together their rituals of daily life with an awareness of the site's existing natural elements. Garden courts washed in natural light and lush with native vegetation are delicately carved out between earthen concrete masses, giving a meditative pause between the active living spaces. These negative spaces create a foreground of intimacy with light, earth, air, and native plantings, in contrast to the expansive framed vistas of water, mountains, and sky that are ever present in the distance beyond. The upper volume nestles the bedroom spaces into tree canopies above, modulating daylight, privacy and views with delicate wooden screens. The home acts as a lens that gives material presence to the ephemeral qualities of life and place.

In the dining room, we went with a modern, moody and textural look. A few of the eye-catching details in the space are the black accent wall, housing the glass and metal doors leading to the butler’s pantry, a large dining table, dripping sculptural chandelier, and a gallery wall that covers the entire back wall.

Sala da pranzo: sulla destra ribassamento soffitto per zona ingresso e scala che porta al piano superiore: pareti verdi e marmo verde alpi a pavimento. Frontalmente la zona pranzo con armadio in legno noce canaletto cannettato. Pavimento in parquet rovere naturale posato a spina ungherese. Mobile a destra sempre in noce con rivestimento in marmo marquinia e camino.
A sinistra porte scorrevoli per accedere a diverse camere oltre che da corridoio
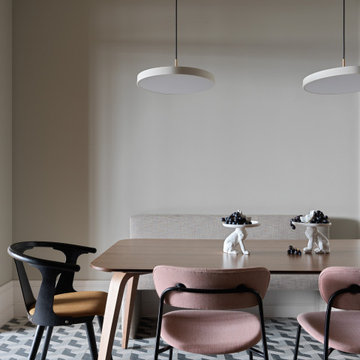
Столовая зона, которая расположена в общем помещении вместе с кухней. Черно-белая плитка под терраццо выгодно подчеркивает нюансные оттенки обивки стульев. Вдоль стены стоит кушетка, выполненная по авторскому эскизу дизайнера проекта
コンテンポラリースタイルのダイニングの写真
4
