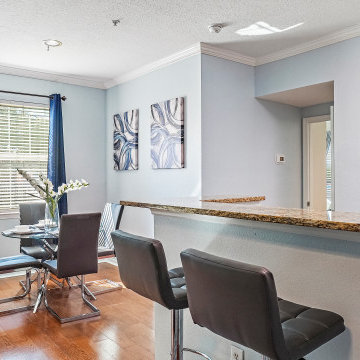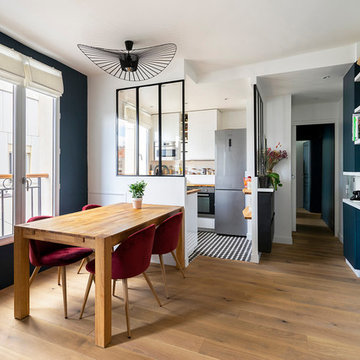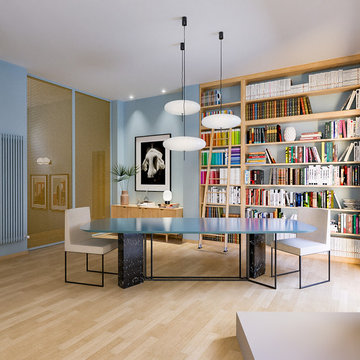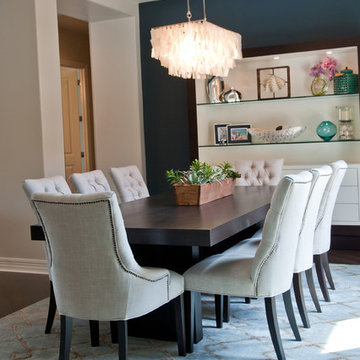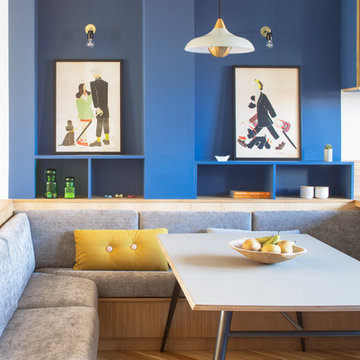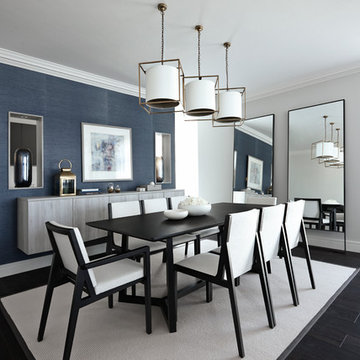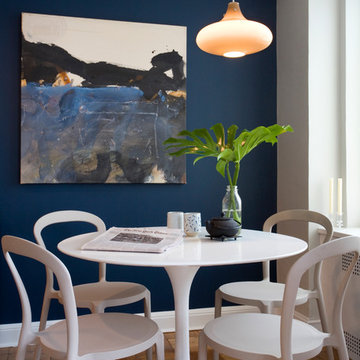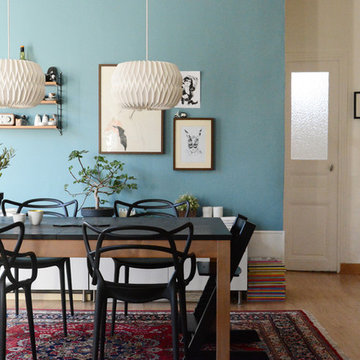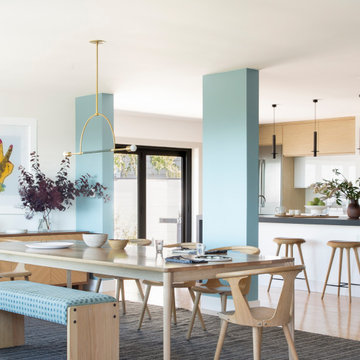コンテンポラリースタイルのダイニング (青い壁) の写真
絞り込み:
資材コスト
並び替え:今日の人気順
写真 1〜20 枚目(全 1,972 枚)
1/3

Zoffany ombre wallpaper
サンフランシスコにある巨大なコンテンポラリースタイルのおしゃれなダイニングキッチン (青い壁、無垢フローリング、壁紙) の写真
サンフランシスコにある巨大なコンテンポラリースタイルのおしゃれなダイニングキッチン (青い壁、無垢フローリング、壁紙) の写真
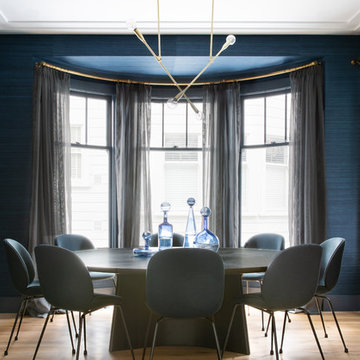
Intentional. Elevated. Artisanal.
With three children under the age of 5, our clients were starting to feel the confines of their Pacific Heights home when the expansive 1902 Italianate across the street went on the market. After learning the home had been recently remodeled, they jumped at the chance to purchase a move-in ready property. We worked with them to infuse the already refined, elegant living areas with subtle edginess and handcrafted details, and also helped them reimagine unused space to delight their little ones.
Elevated furnishings on the main floor complement the home’s existing high ceilings, modern brass bannisters and extensive walnut cabinetry. In the living room, sumptuous emerald upholstery on a velvet side chair balances the deep wood tones of the existing baby grand. Minimally and intentionally accessorized, the room feels formal but still retains a sharp edge—on the walls moody portraiture gets irreverent with a bold paint stroke, and on the the etagere, jagged crystals and metallic sculpture feel rugged and unapologetic. Throughout the main floor handcrafted, textured notes are everywhere—a nubby jute rug underlies inviting sofas in the family room and a half-moon mirror in the living room mixes geometric lines with flax-colored fringe.
On the home’s lower level, we repurposed an unused wine cellar into a well-stocked craft room, with a custom chalkboard, art-display area and thoughtful storage. In the adjoining space, we installed a custom climbing wall and filled the balance of the room with low sofas, plush area rugs, poufs and storage baskets, creating the perfect space for active play or a quiet reading session. The bold colors and playful attitudes apparent in these spaces are echoed upstairs in each of the children’s imaginative bedrooms.
Architect + Developer: McMahon Architects + Studio, Photographer: Suzanna Scott Photography
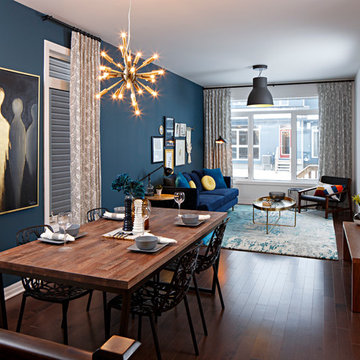
Accent walls don't need to be small. Check out this teal painted wall that ties the dining area and living space together in this Ottawa town home.
オタワにあるコンテンポラリースタイルのおしゃれなダイニング (青い壁、濃色無垢フローリング、暖炉なし) の写真
オタワにあるコンテンポラリースタイルのおしゃれなダイニング (青い壁、濃色無垢フローリング、暖炉なし) の写真
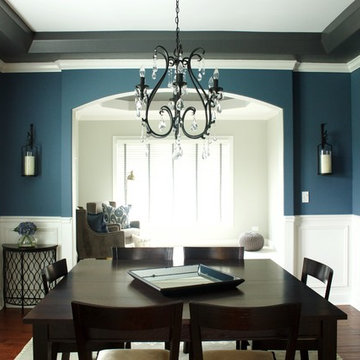
This contemporary dining room gets an elegant feel with the Celeste Chandelier from Pottery Barn, and wainscoting detail. To complement the black and white tones, Pottery Barn Artisanal Wall-Mount Pillar Lanterns frame the room. Featured in this image is the 8.5" x 10" blue Blooming Hydrangea w/ Vase arrangement. At Nearly Natural we craft our hydrangeas with the highest quality silk materials to bring the most life-like florals to your home.
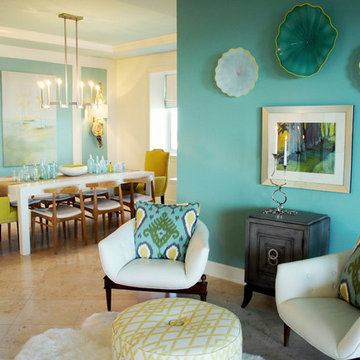
View of the Dining from the Living Room.
マイアミにある中くらいなコンテンポラリースタイルのおしゃれなLDK (青い壁、トラバーチンの床、暖炉なし) の写真
マイアミにある中くらいなコンテンポラリースタイルのおしゃれなLDK (青い壁、トラバーチンの床、暖炉なし) の写真
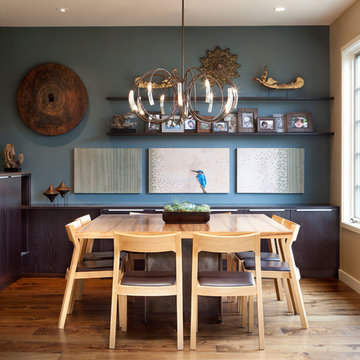
Contemporary Breakfast Room with slate blue wall, family photo gallery, contemporary trip tic painting and Asian artifacts.
Paul Dyer Photography
サンフランシスコにある巨大なコンテンポラリースタイルのおしゃれなLDK (青い壁、無垢フローリング) の写真
サンフランシスコにある巨大なコンテンポラリースタイルのおしゃれなLDK (青い壁、無垢フローリング) の写真
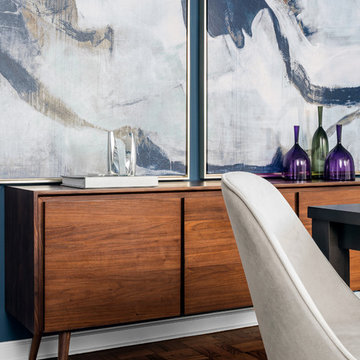
“Immediately upon seeing the space, I knew that we needed to create a narrative that allowed the design to control how you moved through the space,” reports Kimberly, senior interior designer.
After surveying each room and learning a bit more about their personal style, we started with the living room remodel. It was clear that the couple wanted to infuse mid-century modern into the design plan. Sourcing the Room & Board Jasper Sofa with its narrow arms and tapered legs, it offered the mid-century look, with the modern comfort the clients are used to. Velvet accent pillows from West Elm and Crate & Barrel add pops of colors but also a subtle touch of luxury, while framed pictures from the couple’s honeymoon personalize the space.
Moving to the dining room next, Kimberly decided to add a blue accent wall to emphasize the Horchow two piece Percussion framed art that was to be the focal point of the dining area. The Seno sideboard from Article perfectly accentuated the mid-century style the clients loved while providing much-needed storage space. The palette used throughout both rooms were very New York style, grays, blues, beiges, and whites, to add depth, Kimberly sourced decorative pieces in a mixture of different metals.
“The artwork above their bureau in the bedroom is photographs that her father took,”
Moving into the bedroom renovation, our designer made sure to continue to stick to the client’s style preference while once again creating a personalized, warm and comforting space by including the photographs taken by the client’s father. The Avery bed added texture and complimented the other colors in the room, while a hidden drawer at the foot pulls out for attached storage, which thrilled the clients. A deco-inspired Faceted mirror from West Elm was a perfect addition to the bedroom due to the illusion of space it provides. The result was a bedroom that was full of mid-century design, personality, and area so they can freely move around.
The project resulted in the form of a layered mid-century modern design with touches of luxury but a space that can not only be lived in but serves as an extension of the people who live there. Our designer was able to take a very narrowly shaped Manhattan apartment and revamp it into a spacious home that is great for sophisticated entertaining or comfortably lazy nights in.
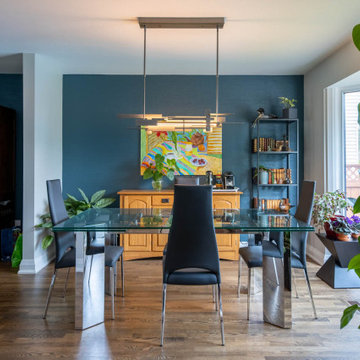
This dinning room opens up to the renovated main floor with oversize floor to ceiling patio doors, wood burning stove, custom wall cabinets with metal frame and frosted glass centers, two tone kitchen with natural patinated wood cabinets, leathered granite counters, oversize single pain opening window, custom hood fan with porcelain slab backsplash.
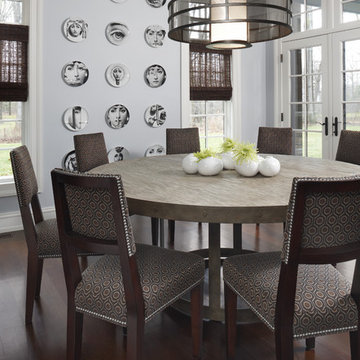
© Beth Singer Photographer
デトロイトにある高級な中くらいなコンテンポラリースタイルのおしゃれなダイニングキッチン (青い壁、濃色無垢フローリング、暖炉なし) の写真
デトロイトにある高級な中くらいなコンテンポラリースタイルのおしゃれなダイニングキッチン (青い壁、濃色無垢フローリング、暖炉なし) の写真
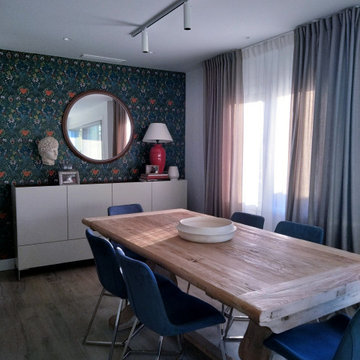
Zona de comedor enmarcada con el papel pintado. Destaca en este espacio tan iluminado la estupenda mesa de madera.
アリカンテにある高級な広いコンテンポラリースタイルのおしゃれなダイニングキッチン (青い壁、無垢フローリング、吊り下げ式暖炉、金属の暖炉まわり) の写真
アリカンテにある高級な広いコンテンポラリースタイルのおしゃれなダイニングキッチン (青い壁、無垢フローリング、吊り下げ式暖炉、金属の暖炉まわり) の写真
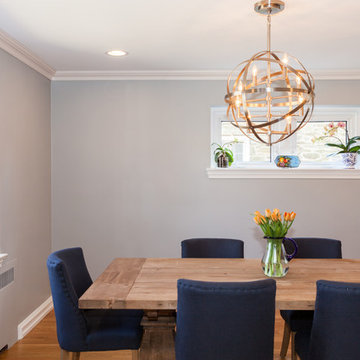
This contemporary dining room is well lit with the combination of natural light and a gorgeous modern, spherical light fixture. The warmness of the light blue walls along with a rustic dining table gives the whole room a cozy feel.
Alicia's Art, LLC
RUDLOFF Custom Builders, is a residential construction company that connects with clients early in the design phase to ensure every detail of your project is captured just as you imagined. RUDLOFF Custom Builders will create the project of your dreams that is executed by on-site project managers and skilled craftsman, while creating lifetime client relationships that are build on trust and integrity.
We are a full service, certified remodeling company that covers all of the Philadelphia suburban area including West Chester, Gladwynne, Malvern, Wayne, Haverford and more.
As a 6 time Best of Houzz winner, we look forward to working with you on your next project.
コンテンポラリースタイルのダイニング (青い壁) の写真
1
