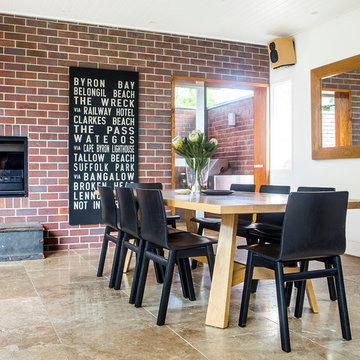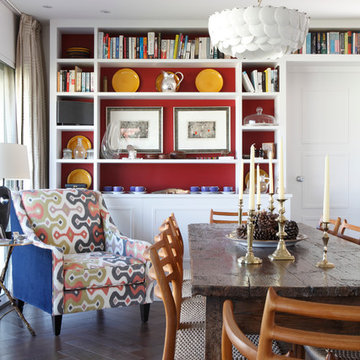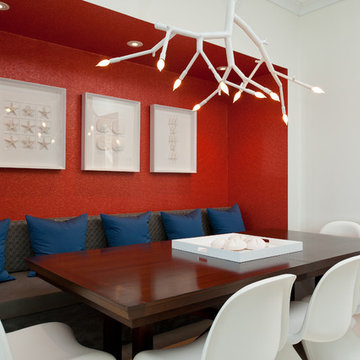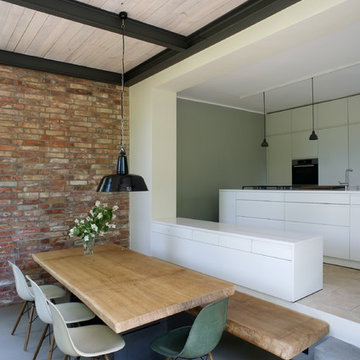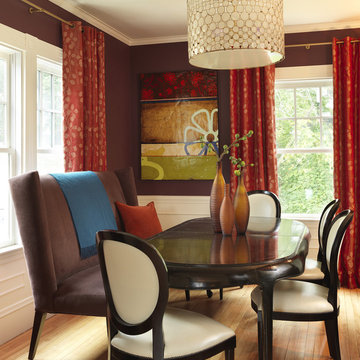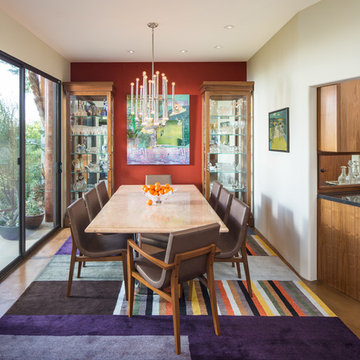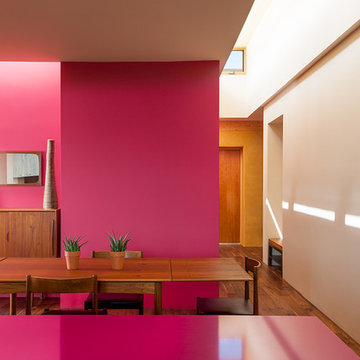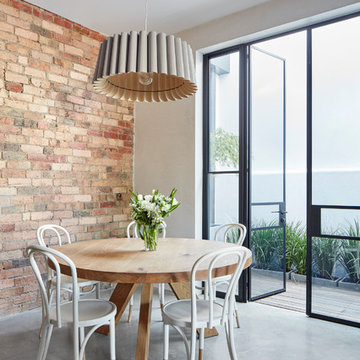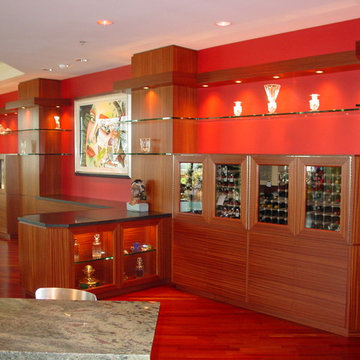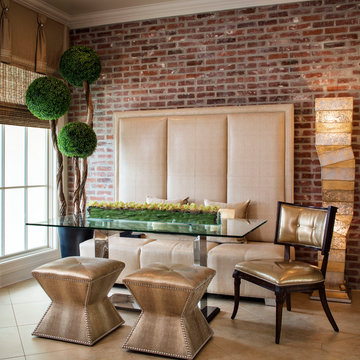コンテンポラリースタイルのダイニング (赤い壁) の写真
絞り込み:
資材コスト
並び替え:今日の人気順
写真 1〜20 枚目(全 330 枚)
1/3
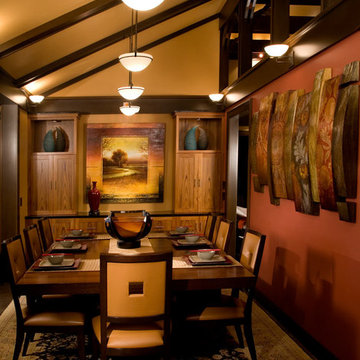
The dining and kitchen area lend itself to causal dining in style. The lake view is seen through the glass upper cabinets and the bay window, which makes up the walls of the kitchen. Cabinets are custom made of teak and a hidden pantry and dish buffet is the anchor on the opposite side of the dining room. The art work centered between the teak cabinet is a focal point for the dinner guests. Opposite the kitchen, an over scale mixed media art panel adorns the rose colored accent wall. A series of three pendant lights illuminate the dining table. The dining chairs are clad in soft yellow ochre leather, and the table top is of Wenge wood. Photo by Roger Turk.
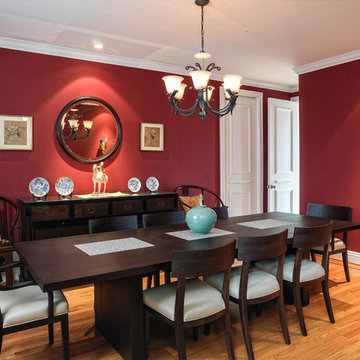
Andrew McKinney
interior design: Haitani Design
サンフランシスコにあるコンテンポラリースタイルのおしゃれなダイニング (赤い壁) の写真
サンフランシスコにあるコンテンポラリースタイルのおしゃれなダイニング (赤い壁) の写真

セントルイスにある中くらいなコンテンポラリースタイルのおしゃれなLDK (赤い壁、無垢フローリング、両方向型暖炉、木材の暖炉まわり、茶色い床) の写真
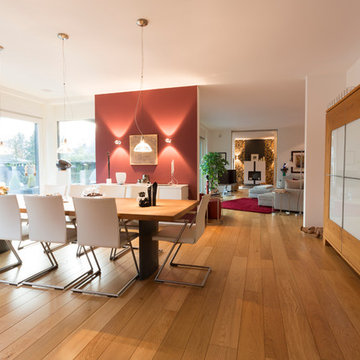
Essbereich mit Zugang zum Garten und Wohnzimmer.
Massivholz Esstisch für 10 Personen gepaart mit weißen Lederstühlen. Anknüpfend an die Essgruppe,ein Massivholzschrank mit weißen Applikationen.
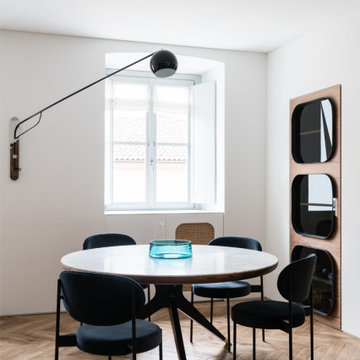
Designed by Fabio Fantolino, Lagrange House is located in the heart of the city of Turin. Two apartments in one inhabited by mother and son, perceived as a single space that may be divided allowing each to preserve a sense of individual personality and independence.
The internal design is inspired by the styles of the 1950’s and 1970’s, each a contamination of the other.
The hand-sanded Hungarian oak herringbone flooring sets the scene forthe entire project. Some items are found in both apartments: the handles, the round table in the dining area.
The mother resides in the larger apartment, which is elegant and sophisticated thanks to the richness of the materials used, the marble, the fabric and the highly polished steel features.
The flavour of the 1950s finds its greatest expression in the living area which, apart from its elegance offers different areas of expression. The conversation area is developed around a Minotti Freeman Tailor sofa, featuring a rigorous cotton titanium-coloured fabric and a double-stitched linearmotif, typical of the 1950's, contrasting with soft elements such as carpets, De La Cuona pale pink velvet-covered armchairs with Bowl by Mater tables at their sides. The study area has a walnut desk, softened by the light from an Aballs T by Parachilna suspension Lamp. The Calacatta gold marble table surrounded by dark velvet Verpan chairs with a black structure is in the centre of the dining area, illuminated by the warm light from a black Tango lamp from the Phanto collection.
The setting is completed by two parallel niches and a black burnished iron archway: a glass showcase for dishes and an opening allowing for a glimpse of the kitchen in black fenix with shelving in American walnut enriched with Calacatta gold marble interspersed by TopanVP6 coloured pendants by &Tradition.
The guest bathroom maximizes the richness of Arabescato marble used as a vertical lining which contrasts with the aquamarine door of the washbasin cabinet with circular walnut particulars.
The upstairs sleeping area is conceived as a haven, an intimate place between the delicacy of light grey wood panelling, a Phanto PawFloor lamp and a Verner Panton black flowerpot bedside lamp. To further define this atmosphere, the Gubi Beetle Chair seat with a black structure and velvet lining and the table lamp designed by the architect Fabio Fantolino.
The smaller apartment has a design closer to the '70s. The loung has a more contemporary and informal air, a Percival Lafer vintage leather armchair, a petrol-coloured Gianfranco Frattini for Tacchini sofa and light alcantara chrome-plated tubular chairs.
The kitchen can be closed-in on itself, serving as a background to the dining area. The guest bathroom has dark tones in red Levanto marble with details in black and chromed iron.
The sleeping area features a blue velvet headboard and a corner white panelling in the corner that houses a wall cabinet, bedside table and custom made lamp.
The bond between the two home owners and, consequently, between the two apartments is underlined by the seamlessly laid floor and airs details that represent a unique design that adapts and models the personality of the individual, revisiting different historical eras that are exalted by the use of contemporary design icons.
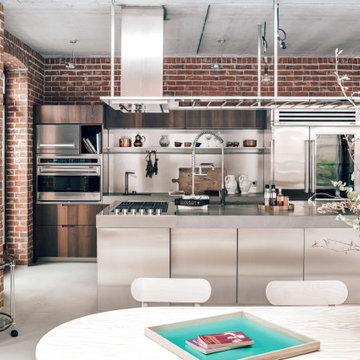
Made to order dining table lit up with a large skylight. Design kitchen from Boffi italia. Large custom mirror reflects the space.
ベルリンにあるラグジュアリーな広いコンテンポラリースタイルのおしゃれなダイニングキッチン (赤い壁、コンクリートの床、薪ストーブ、金属の暖炉まわり、グレーの床) の写真
ベルリンにあるラグジュアリーな広いコンテンポラリースタイルのおしゃれなダイニングキッチン (赤い壁、コンクリートの床、薪ストーブ、金属の暖炉まわり、グレーの床) の写真
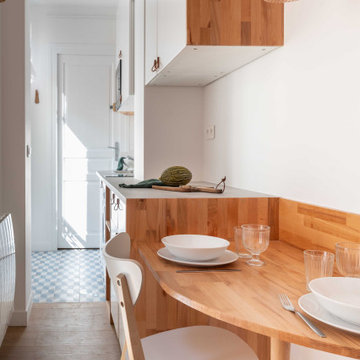
パリにある小さなコンテンポラリースタイルのおしゃれなダイニング (赤い壁、淡色無垢フローリング) の写真

Please visit my website directly by copying and pasting this link directly into your browser: http://www.berensinteriors.com/ to learn more about this project and how we may work together!
A spacious open floor plan with expansive views. Dale Hanson Photography
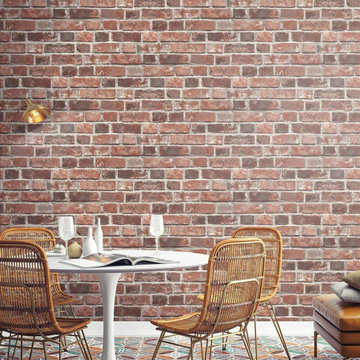
Get the look of real exposed brick in you home. This red brick wallpaper design provides an urban touch to your walls. Our peel and stick wallpaper is perfect for renters and redecorators. Shown here creating an industrial look in a dining area, the effect is instant whereas the work to achieve it is minimal!
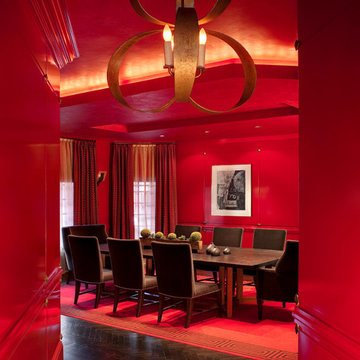
Dramatic red dining room with ebony finished floor, red walls and ceiling , dining room side chairs and 2 wing chairs are upholstered in dark chocolate brown mohair, large area rug is custom in red with dark brown greek key border. Dining room table is custom made with 2" solid walnut top and natural maple base 120" long x 52" wide. walls are paneled with 1/4" masonite with revels between panels. chandelier is gold finished .
Photo Credit: Bruce Buck photography
コンテンポラリースタイルのダイニング (赤い壁) の写真
1
