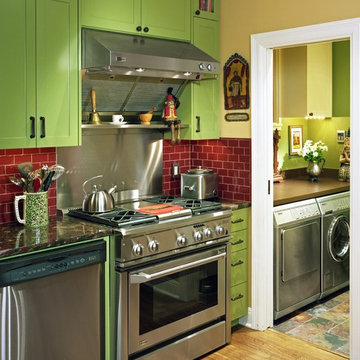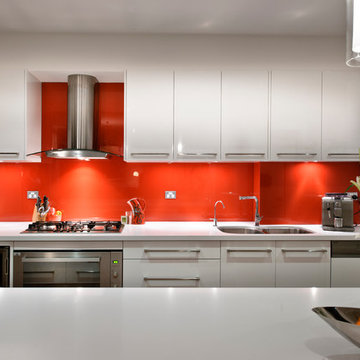コンテンポラリースタイルのキッチン (赤いキッチンパネル) の写真
並び替え:今日の人気順
写真 1〜20 枚目(全 2,242 枚)

シアトルにあるお手頃価格の中くらいなコンテンポラリースタイルのおしゃれなキッチン (アンダーカウンターシンク、フラットパネル扉のキャビネット、グレーのキャビネット、御影石カウンター、赤いキッチンパネル、レンガのキッチンパネル、シルバーの調理設備、グレーのキッチンカウンター) の写真
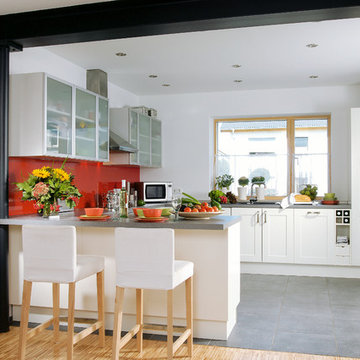
Bildnachweis: Bauidee
ケルンにあるお手頃価格の中くらいなコンテンポラリースタイルのおしゃれなキッチン (落し込みパネル扉のキャビネット、白いキャビネット、赤いキッチンパネル、ガラス板のキッチンパネル、セラミックタイルの床、グレーの床、グレーのキッチンカウンター) の写真
ケルンにあるお手頃価格の中くらいなコンテンポラリースタイルのおしゃれなキッチン (落し込みパネル扉のキャビネット、白いキャビネット、赤いキッチンパネル、ガラス板のキッチンパネル、セラミックタイルの床、グレーの床、グレーのキッチンカウンター) の写真
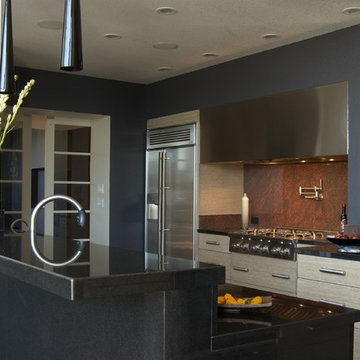
The decision to remodel your kitchen isn't one to take lightly. But, if you really don't enjoy spending time there, it may be time for a change. That was the situation facing the owners of this remodeled kitchen, says interior designer Vernon Applegate.
"The old kitchen was dismal," he says. "It was small, cramped and outdated, with low ceilings and a style that reminded me of the early ‘80s."
It was also some way from what the owners – a young couple – wanted. They were looking for a contemporary open-plan kitchen and family room where they could entertain guests and, in the future, keep an eye on their children. Two sinks, dishwashers and refrigerators were on their wish list, along with storage space for appliances and other equipment.
Applegate's first task was to open up and increase the space by demolishing some walls and raising the height of the ceiling.
"The house sits on a steep ravine. The original architect's plans for the house were missing, so we needed to be sure which walls were structural and which were decorative," he says.
With the walls removed and the ceiling height increased by 18 inches, the new kitchen is now three times the size of the original galley kitchen.
The main work area runs along the back of the kitchen, with an island providing additional workspace and a place for guests to linger.
A color palette of dark blues and reds was chosen for the walls and backsplashes. Black was used for the kitchen island top and back.
"Blue provides a sense of intimacy, and creates a contrast with the bright living and dining areas, which have lots of natural light coming through their large windows," he says. "Blue also works as a restful backdrop for anyone watching the large screen television in the kitchen."
A mottled red backsplash adds to the intimate tone and makes the walls seem to pop out, especially around the range hood, says Applegate. From the family room, the black of the kitchen island provides a visual break between the two spaces.
"I wanted to avoid people's eyes going straight to the cabinetry, so I extended the black countertop down to the back of the island to form a negative space and divide the two areas," he says.
"The kitchen is now the axis of the whole public space in the house. From there you can see the dining room, living room and family room, as well as views of the hills and the water beyond."
Cabinets : Custom rift sawn white oak, cerused dyed glaze
Countertops : Absolute black granite, polished
Flooring : Oak/driftwood grey from Gammapar
Bar stools : Techno with arms, walnut color
Lighting : Policelli
Backsplash : Red dragon marble
Sink : Stainless undermountby Blanco
Faucets : Grohe
Hot water system : InSinkErator
Oven : Jade
Cooktop : Independent Hoods, custom
Microwave : GE Monogram
Refrigerator : Jade
Dishwasher : Miele, Touchtronic anniversary Limited Edition
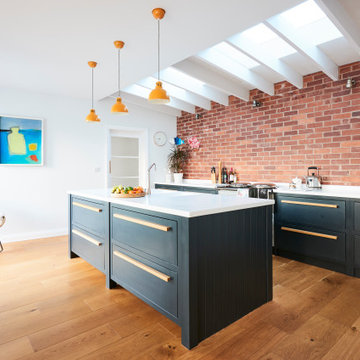
デヴォンにある広いコンテンポラリースタイルのおしゃれなキッチン (一体型シンク、フラットパネル扉のキャビネット、グレーのキャビネット、赤いキッチンパネル、レンガのキッチンパネル、無垢フローリング、ベージュの床、白いキッチンカウンター) の写真
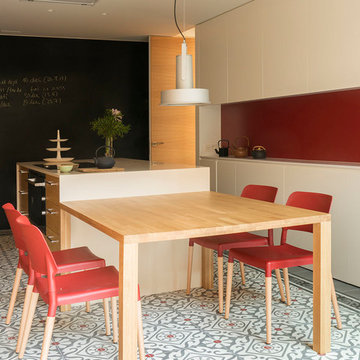
Proyecto realizado por Meritxell Ribé - The Room Studio
Construcción: The Room Work
Fotografías: Mauricio Fuertes
バルセロナにある広いコンテンポラリースタイルのおしゃれなキッチン (シェーカースタイル扉のキャビネット、中間色木目調キャビネット、セラミックタイルの床、マルチカラーの床、赤いキッチンパネル) の写真
バルセロナにある広いコンテンポラリースタイルのおしゃれなキッチン (シェーカースタイル扉のキャビネット、中間色木目調キャビネット、セラミックタイルの床、マルチカラーの床、赤いキッチンパネル) の写真
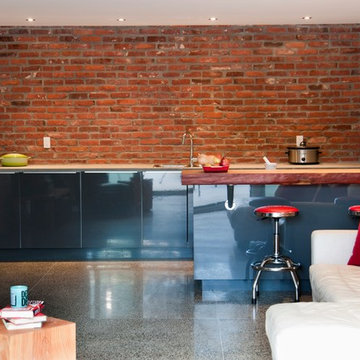
Leanna Rathkelly
バンクーバーにある高級な広いコンテンポラリースタイルのおしゃれなキッチン (コンクリートの床、フラットパネル扉のキャビネット、グレーのキャビネット、コンクリートカウンター、赤いキッチンパネル、ドロップインシンク) の写真
バンクーバーにある高級な広いコンテンポラリースタイルのおしゃれなキッチン (コンクリートの床、フラットパネル扉のキャビネット、グレーのキャビネット、コンクリートカウンター、赤いキッチンパネル、ドロップインシンク) の写真

This spacious kitchen was designed for a beautiful 19th century home. The gloss cabinets and raspberry red splash back reflects the light, making this kitchen a bright and inviting place to enjoy with family and friends. All storage solutions have been carefully planned and most appliances are hidden behind doors adding to the spacious feeling of this stunning kitchen.
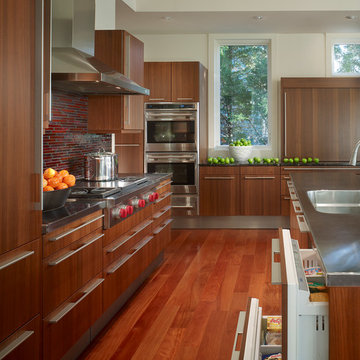
Anice Hoachlander
ワシントンD.C.にあるコンテンポラリースタイルのおしゃれなアイランドキッチン (ステンレスカウンター、赤いキッチンパネル、モザイクタイルのキッチンパネル、無垢フローリング、フラットパネル扉のキャビネット、濃色木目調キャビネット、シルバーの調理設備) の写真
ワシントンD.C.にあるコンテンポラリースタイルのおしゃれなアイランドキッチン (ステンレスカウンター、赤いキッチンパネル、モザイクタイルのキッチンパネル、無垢フローリング、フラットパネル扉のキャビネット、濃色木目調キャビネット、シルバーの調理設備) の写真

他の地域にある低価格の小さなコンテンポラリースタイルのおしゃれなダイニングキッチン (フラットパネル扉のキャビネット、グレーのキャビネット、赤いキッチンパネル、セラミックタイルのキッチンパネル、コンクリートの床、アイランドなし、グレーの床、茶色いキッチンカウンター) の写真
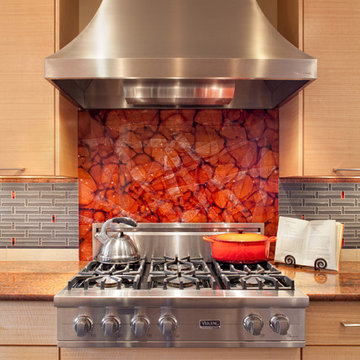
ポートランドにあるコンテンポラリースタイルのおしゃれなキッチン (シルバーの調理設備、フラットパネル扉のキャビネット、中間色木目調キャビネット、赤いキッチンパネル、ガラス板のキッチンパネル) の写真
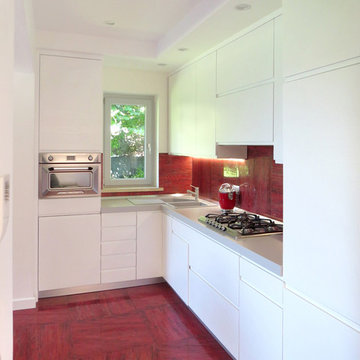
Falegnamerie Design
ローマにあるコンテンポラリースタイルのおしゃれなL型キッチン (ダブルシンク、フラットパネル扉のキャビネット、白いキャビネット、赤いキッチンパネル、シルバーの調理設備、アイランドなし、グレーのキッチンカウンター、赤い床) の写真
ローマにあるコンテンポラリースタイルのおしゃれなL型キッチン (ダブルシンク、フラットパネル扉のキャビネット、白いキャビネット、赤いキッチンパネル、シルバーの調理設備、アイランドなし、グレーのキッチンカウンター、赤い床) の写真
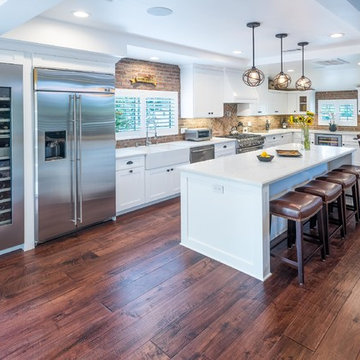
ロサンゼルスにある高級な中くらいなコンテンポラリースタイルのおしゃれなキッチン (エプロンフロントシンク、シェーカースタイル扉のキャビネット、白いキャビネット、クオーツストーンカウンター、赤いキッチンパネル、レンガのキッチンパネル、シルバーの調理設備、濃色無垢フローリング) の写真
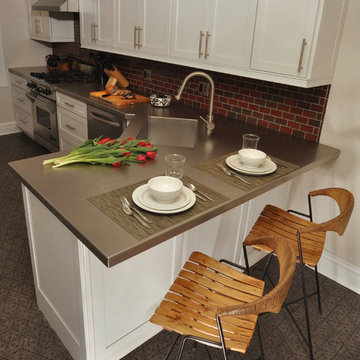
Mieke Zuiderweg
シカゴにある高級な中くらいなコンテンポラリースタイルのおしゃれなキッチン (シルバーの調理設備、ステンレスカウンター、一体型シンク、シェーカースタイル扉のキャビネット、白いキャビネット、赤いキッチンパネル、サブウェイタイルのキッチンパネル、コンクリートの床) の写真
シカゴにある高級な中くらいなコンテンポラリースタイルのおしゃれなキッチン (シルバーの調理設備、ステンレスカウンター、一体型シンク、シェーカースタイル扉のキャビネット、白いキャビネット、赤いキッチンパネル、サブウェイタイルのキッチンパネル、コンクリートの床) の写真
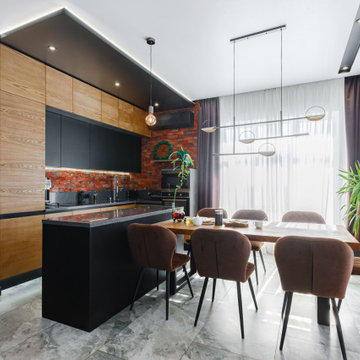
モスクワにある高級な広いコンテンポラリースタイルのおしゃれなキッチン (ダブルシンク、フラットパネル扉のキャビネット、中間色木目調キャビネット、赤いキッチンパネル、レンガのキッチンパネル、シルバーの調理設備、セラミックタイルの床、グレーの床、グレーのキッチンカウンター) の写真
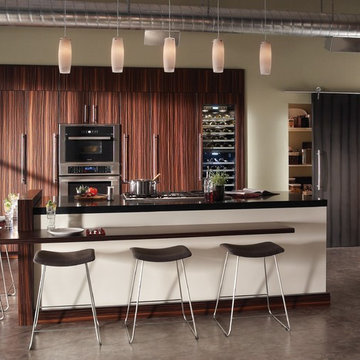
デンバーにある高級な中くらいなコンテンポラリースタイルのおしゃれなキッチン (フラットパネル扉のキャビネット、中間色木目調キャビネット、人工大理石カウンター、赤いキッチンパネル、レンガのキッチンパネル、シルバーの調理設備、コンクリートの床、グレーの床) の写真
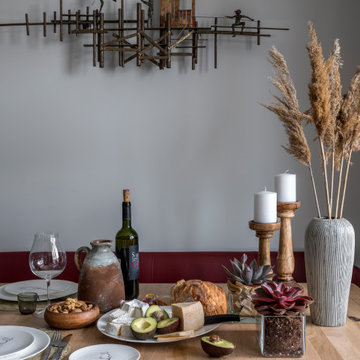
モスクワにあるお手頃価格の中くらいなコンテンポラリースタイルのおしゃれなキッチン (落し込みパネル扉のキャビネット、グレーのキャビネット、クオーツストーンカウンター、赤いキッチンパネル、セラミックタイルのキッチンパネル、磁器タイルの床、ベージュの床、グレーのキッチンカウンター) の写真
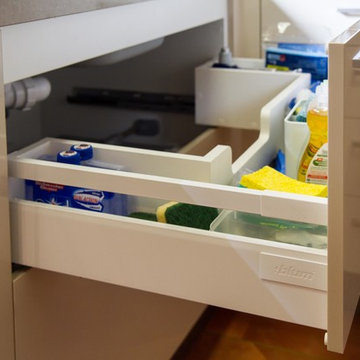
Designer: Michael Simpson; Photographer: Yvonne Menegol
メルボルンにある中くらいなコンテンポラリースタイルのおしゃれなキッチン (フラットパネル扉のキャビネット、クオーツストーンカウンター、赤いキッチンパネル、ガラス板のキッチンパネル、アイランドなし) の写真
メルボルンにある中くらいなコンテンポラリースタイルのおしゃれなキッチン (フラットパネル扉のキャビネット、クオーツストーンカウンター、赤いキッチンパネル、ガラス板のキッチンパネル、アイランドなし) の写真
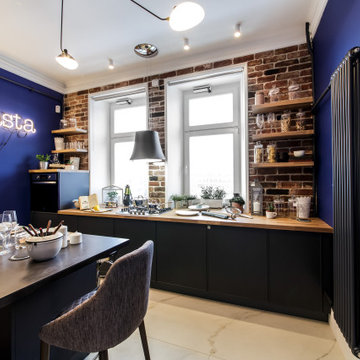
Дизайнер Айя Лисова, студия Aiya Design.
Фартук из старого кирпича: BRICKTILES.ru.
Фото предоставлены редакцией передачи "Квартирный вопрос".
モスクワにあるお手頃価格の小さなコンテンポラリースタイルのおしゃれなキッチン (フラットパネル扉のキャビネット、黒いキャビネット、木材カウンター、赤いキッチンパネル、レンガのキッチンパネル、黒い調理設備、磁器タイルの床、白い床、ベージュのキッチンカウンター) の写真
モスクワにあるお手頃価格の小さなコンテンポラリースタイルのおしゃれなキッチン (フラットパネル扉のキャビネット、黒いキャビネット、木材カウンター、赤いキッチンパネル、レンガのキッチンパネル、黒い調理設備、磁器タイルの床、白い床、ベージュのキッチンカウンター) の写真
コンテンポラリースタイルのキッチン (赤いキッチンパネル) の写真
1
