コンテンポラリースタイルのキッチン (シェーカースタイル扉のキャビネット) の写真
絞り込み:
資材コスト
並び替え:今日の人気順
写真 1〜20 枚目(全 63,039 枚)
1/3

This kitchen proves small East sac bungalows can have high function and all the storage of a larger kitchen. A large peninsula overlooks the dining and living room for an open concept. A lower countertop areas gives prep surface for baking and use of small appliances. Geometric hexite tiles by fireclay are finished with pale blue grout, which complements the upper cabinets. The same hexite pattern was recreated by a local artist on the refrigerator panes. A textured striped linen fabric by Ralph Lauren was selected for the interior clerestory windows of the wall cabinets.

Sink cabinet drawers offer a convenient option for storage.
Olson Photographic, LLC
ワシントンD.C.にある広いコンテンポラリースタイルのおしゃれなキッチン (アンダーカウンターシンク、シェーカースタイル扉のキャビネット、白いキャビネット、大理石カウンター、白いキッチンパネル、シルバーの調理設備、濃色無垢フローリング、大理石のキッチンパネル) の写真
ワシントンD.C.にある広いコンテンポラリースタイルのおしゃれなキッチン (アンダーカウンターシンク、シェーカースタイル扉のキャビネット、白いキャビネット、大理石カウンター、白いキッチンパネル、シルバーの調理設備、濃色無垢フローリング、大理石のキッチンパネル) の写真

オレンジカウンティにあるコンテンポラリースタイルのおしゃれなキッチン (シェーカースタイル扉のキャビネット、白いキャビネット、グレーのキッチンパネル、シルバーの調理設備、無垢フローリング、茶色い床、グレーのキッチンカウンター) の写真

Residing in Philadelphia, it only seemed natural for a blue and white color scheme. The combination of Satin White and Colonial Blue creates instant drama in this refaced kitchen. Cambria countertop in Weybourne, include a waterfall side on the peninsula that elevate the design. An elegant backslash in a taupe ceramic adds a subtle backdrop.
Photography: Christian Giannelli
www.christiangiannelli.com/

ニューヨークにあるコンテンポラリースタイルのおしゃれなキッチン (アンダーカウンターシンク、シェーカースタイル扉のキャビネット、中間色木目調キャビネット、白いキッチンパネル、石スラブのキッチンパネル、パネルと同色の調理設備、無垢フローリング、茶色い床、白いキッチンカウンター) の写真

This new traditional kitchen with an earth-tone palette, boasts a large island with cooktop, oven and surround seating. Whether it's family or friends, all can gather around to enjoy the cooking and dining experience. Starmark shaker-style custom cabinets, herringbone backsplash and Rosslyn Cambria quartz adorn the perimeter walls. The island boasts Starmark shaker-style custom cabinets and Windermere Cambria quartz. Hardware, faucet and sink selections have oil-rubbed bronze finishes. Photography by Michael Giragosian

コロンバスにある高級な中くらいなコンテンポラリースタイルのおしゃれなキッチン (エプロンフロントシンク、緑のキャビネット、クオーツストーンカウンター、白いキッチンパネル、セラミックタイルのキッチンパネル、シルバーの調理設備、淡色無垢フローリング、茶色い床、白いキッチンカウンター、シェーカースタイル扉のキャビネット) の写真

Darren Sinnett
クリーブランドにある広いコンテンポラリースタイルのおしゃれなアイランドキッチン (アンダーカウンターシンク、シェーカースタイル扉のキャビネット、黒いキャビネット、白いキッチンパネル、クオーツストーンカウンター、石スラブのキッチンパネル、パネルと同色の調理設備、淡色無垢フローリング、ベージュの床) の写真
クリーブランドにある広いコンテンポラリースタイルのおしゃれなアイランドキッチン (アンダーカウンターシンク、シェーカースタイル扉のキャビネット、黒いキャビネット、白いキッチンパネル、クオーツストーンカウンター、石スラブのキッチンパネル、パネルと同色の調理設備、淡色無垢フローリング、ベージュの床) の写真

アトランタにある広いコンテンポラリースタイルのおしゃれなキッチン (エプロンフロントシンク、シェーカースタイル扉のキャビネット、白いキャビネット、ソープストーンカウンター、グレーのキッチンパネル、石タイルのキッチンパネル、シルバーの調理設備、淡色無垢フローリング) の写真
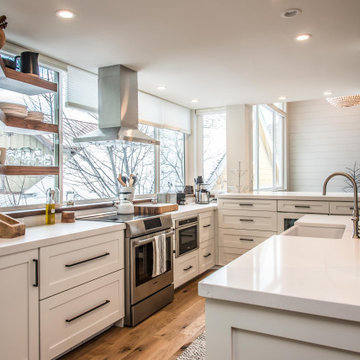
ソルトレイクシティにあるコンテンポラリースタイルのおしゃれなキッチン (エプロンフロントシンク、シェーカースタイル扉のキャビネット、白いキャビネット、シルバーの調理設備、無垢フローリング、茶色い床、白いキッチンカウンター) の写真

Transforming key spaces in a home can really change the overall look and feel, especially in main living areas such as a kitchen or primary bathroom! Our goal was to create a bright, fresh, and timeless design in each space. We accomplished this by incorporating white cabinetry and by swapping out the small, seemingly useless island for a large and much more functional peninsula. And to transform the primary bathroom into a serene sanctuary, we incorporated a new open and spacious glass shower enclosure as well as a luxurious free-standing soaking tub, perfect for ultimate relaxation.

サンフランシスコにある広いコンテンポラリースタイルのおしゃれなキッチン (アンダーカウンターシンク、シェーカースタイル扉のキャビネット、白いキャビネット、白いキッチンパネル、シルバーの調理設備、ベージュの床、白いキッチンカウンター) の写真
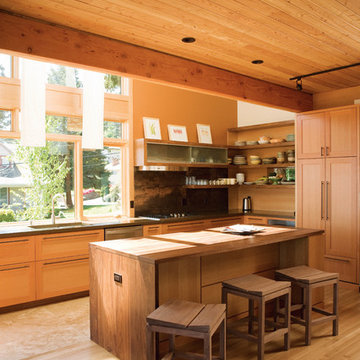
Kitchen space with solid open shelving, custom cabinetry and custom bar stools
ポートランドにあるコンテンポラリースタイルのおしゃれなキッチン (アンダーカウンターシンク、シェーカースタイル扉のキャビネット、中間色木目調キャビネット、木材カウンター、無垢フローリング、茶色い床、茶色いキッチンカウンター) の写真
ポートランドにあるコンテンポラリースタイルのおしゃれなキッチン (アンダーカウンターシンク、シェーカースタイル扉のキャビネット、中間色木目調キャビネット、木材カウンター、無垢フローリング、茶色い床、茶色いキッチンカウンター) の写真
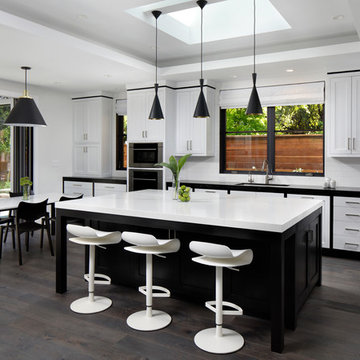
サンフランシスコにある広いコンテンポラリースタイルのおしゃれなキッチン (アンダーカウンターシンク、シェーカースタイル扉のキャビネット、白いキッチンパネル、サブウェイタイルのキッチンパネル、シルバーの調理設備、クオーツストーンカウンター、濃色無垢フローリング、グレーの床) の写真
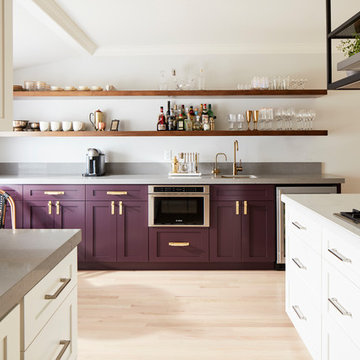
Photography by John Merkl
サンフランシスコにあるコンテンポラリースタイルのおしゃれなキッチン (シェーカースタイル扉のキャビネット、紫のキャビネット、シルバーの調理設備、淡色無垢フローリング、ベージュの床) の写真
サンフランシスコにあるコンテンポラリースタイルのおしゃれなキッチン (シェーカースタイル扉のキャビネット、紫のキャビネット、シルバーの調理設備、淡色無垢フローリング、ベージュの床) の写真

When working with small spaces, especially a galley kitchen it is important to achieve a nice proportion of light and dark elements. A dark porcelain floor was selected for its functional and maintenance free properties. Conscious of the fact that we didn't want to create a visually small space by adding more dark components, white shaker style cabinets were selected, along with white appliances and white stone counter top.
In order to create a design connection to the floor and create some visual interest, a black linear strip of tile runs along the back-splash with a field of white 3x6 tile.
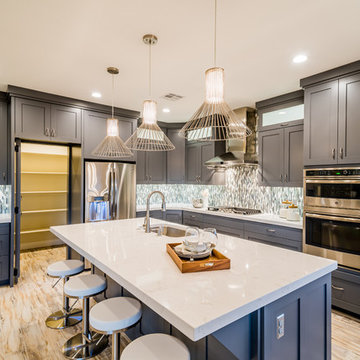
This was our 2016 Parade Home and our model home for our Cantera Cliffs Community. This unique home gets better and better as you pass through the private front patio courtyard and into a gorgeous entry. The study conveniently located off the entry can also be used as a fourth bedroom. A large walk-in closet is located inside the master bathroom with convenient access to the laundry room. The great room, dining and kitchen area is perfect for family gathering. This home is beautiful inside and out.
Jeremiah Barber

A new induction cooktop in the island replaced an electric one. The top of the island previously had blue ceramic tile and laminate countertops ran the perimeter. These were replaced by quartz tops in Coastal Gray. Photography by Chrissy Racho

Polly Eltes
グロスタシャーにある広いコンテンポラリースタイルのおしゃれなキッチン (シェーカースタイル扉のキャビネット、グレーのキャビネット、木材カウンター、シルバーの調理設備、グレーとクリーム色) の写真
グロスタシャーにある広いコンテンポラリースタイルのおしゃれなキッチン (シェーカースタイル扉のキャビネット、グレーのキャビネット、木材カウンター、シルバーの調理設備、グレーとクリーム色) の写真

Photo credit: Nolan Painting
Interior Design: Raindrum Design
フィラデルフィアにある広いコンテンポラリースタイルのおしゃれなキッチン (白いキャビネット、白いキッチンパネル、シルバーの調理設備、ガラスタイルのキッチンパネル、アンダーカウンターシンク、ソープストーンカウンター、黒いキッチンカウンター、シェーカースタイル扉のキャビネット) の写真
フィラデルフィアにある広いコンテンポラリースタイルのおしゃれなキッチン (白いキャビネット、白いキッチンパネル、シルバーの調理設備、ガラスタイルのキッチンパネル、アンダーカウンターシンク、ソープストーンカウンター、黒いキッチンカウンター、シェーカースタイル扉のキャビネット) の写真
コンテンポラリースタイルのキッチン (シェーカースタイル扉のキャビネット) の写真
1