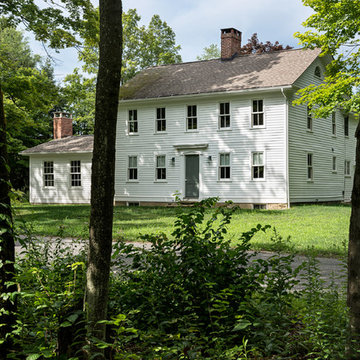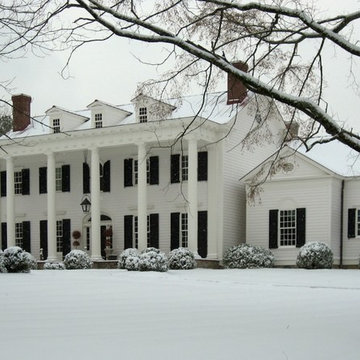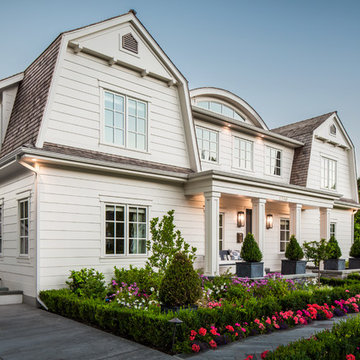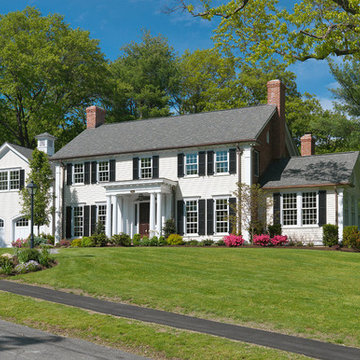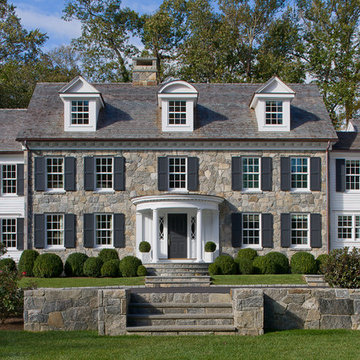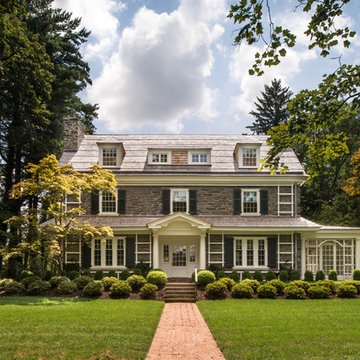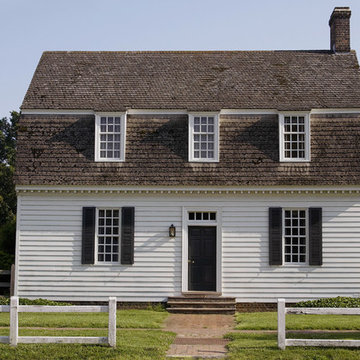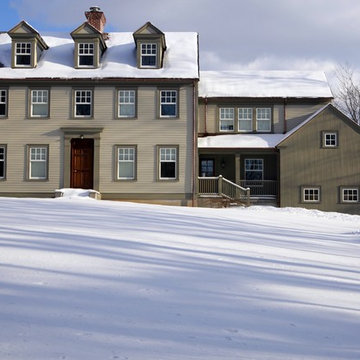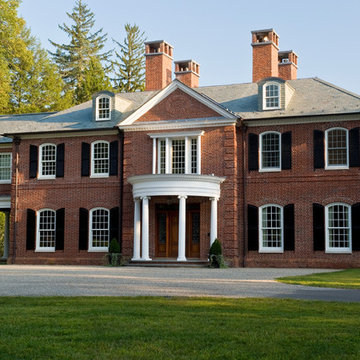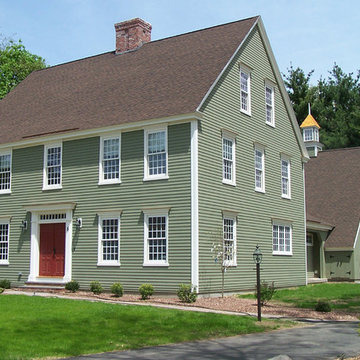コロニアル様式の家の写真・アイデア
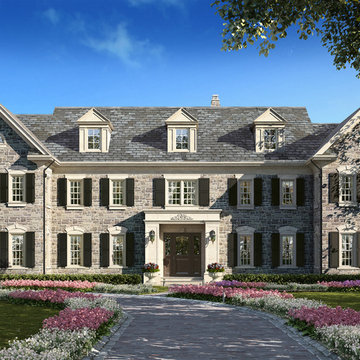
Our latest masterpiece: a new 12,000 S.F. grey Stone center hall colonial in Englewood, NJ. The success of this project is attributed to top quality cast stone entry vestibule and cast stone window surrounds, high quality masonry subcontractors, and a fond respect and understanding of the architectural proportions and scale of the architectural design by Jordan Rosenberg Architect.
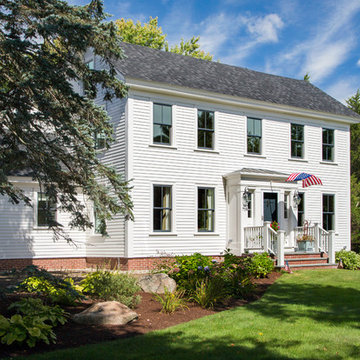
When Cummings Architects first met with the owners of this understated country farmhouse, the building’s layout and design was an incoherent jumble. The original bones of the building were almost unrecognizable. All of the original windows, doors, flooring, and trims – even the country kitchen – had been removed. Mathew and his team began a thorough design discovery process to find the design solution that would enable them to breathe life back into the old farmhouse in a way that acknowledged the building’s venerable history while also providing for a modern living by a growing family.
The redesign included the addition of a new eat-in kitchen, bedrooms, bathrooms, wrap around porch, and stone fireplaces. To begin the transforming restoration, the team designed a generous, twenty-four square foot kitchen addition with custom, farmers-style cabinetry and timber framing. The team walked the homeowners through each detail the cabinetry layout, materials, and finishes. Salvaged materials were used and authentic craftsmanship lent a sense of place and history to the fabric of the space.
The new master suite included a cathedral ceiling showcasing beautifully worn salvaged timbers. The team continued with the farm theme, using sliding barn doors to separate the custom-designed master bath and closet. The new second-floor hallway features a bold, red floor while new transoms in each bedroom let in plenty of light. A summer stair, detailed and crafted with authentic details, was added for additional access and charm.
Finally, a welcoming farmer’s porch wraps around the side entry, connecting to the rear yard via a gracefully engineered grade. This large outdoor space provides seating for large groups of people to visit and dine next to the beautiful outdoor landscape and the new exterior stone fireplace.
Though it had temporarily lost its identity, with the help of the team at Cummings Architects, this lovely farmhouse has regained not only its former charm but also a new life through beautifully integrated modern features designed for today’s family.
Photo by Eric Roth

The five bay main block of the façade features a pedimented center bay. Finely detailed dormers with arch top windows sit on a graduated slate roof, anchored by limestone topped chimneys.
希望の作業にぴったりな専門家を見つけましょう
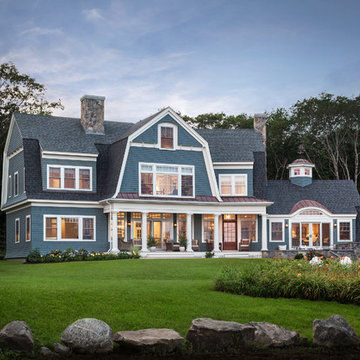
© Irvin Serrano photography, Bowley Builders, JDPhotostyling
ポートランド(メイン)にあるヴィクトリアン調のおしゃれな家の外観の写真
ポートランド(メイン)にあるヴィクトリアン調のおしゃれな家の外観の写真
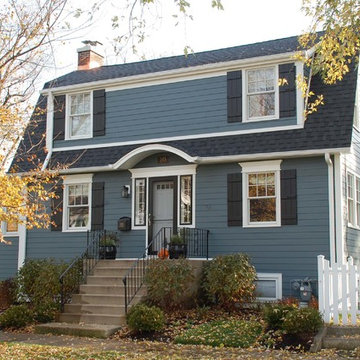
This Park Ridge, IL Dutch Colonial Style Home was remodeled by Siding & Windows Group with James HardiePlank Select Cedarmill Lap Siding in ColorPlus Technology Color Evening Blue and HardieTrim Smooth Boards in ColorPlus Technology Color Arctic White. We remodeled the Front Arched Entry and installed a new Roof on the entire House. Also replaced old Windows with Marvin Ultimate Wood Windows with crossheads and top and bottom frieze boards.
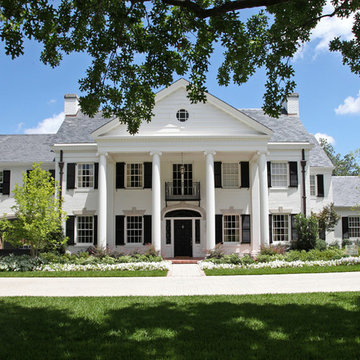
Designers: Christine G.H. Franck & Hull Homes
他の地域にあるトラディショナルスタイルのおしゃれな家の外観 (レンガサイディング) の写真
他の地域にあるトラディショナルスタイルのおしゃれな家の外観 (レンガサイディング) の写真
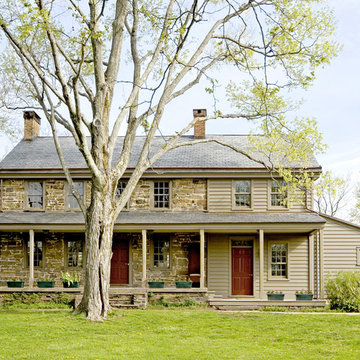
South Elevation After Restoration
フィラデルフィアにあるカントリー風のおしゃれな家の外観 (石材サイディング) の写真
フィラデルフィアにあるカントリー風のおしゃれな家の外観 (石材サイディング) の写真
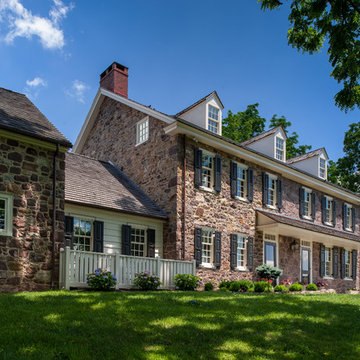
Photographer: Angle Eye Photography
フィラデルフィアにあるカントリー風のおしゃれな家の外観 (石材サイディング) の写真
フィラデルフィアにあるカントリー風のおしゃれな家の外観 (石材サイディング) の写真
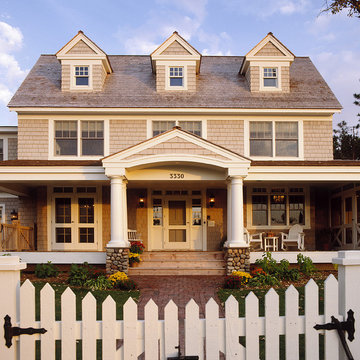
Stately Dutch Colonial Home
Photography: Phillip Mueller Photography
ミネアポリスにあるトラディショナルスタイルのおしゃれな家の外観の写真
ミネアポリスにあるトラディショナルスタイルのおしゃれな家の外観の写真
コロニアル様式の家の写真・アイデア
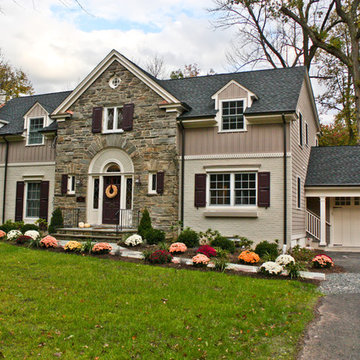
The exterior of this home, originally built in 1939, was only enhanced. The goal was to leave as much of the facade as unchanged as possible, to blend seamlessly with the rest of the beautiful suburban NJ neighborhood. An addition was added on the right side. The existing garage was leveled and reconstructed without demoing the original structure. Copper flashing and new trim was added. Landscaping and an unconventional yet still traditional-minded paint scheme finish the exterior renovation.
Photo by Mike Mroz of Michael Robert Construction
1
