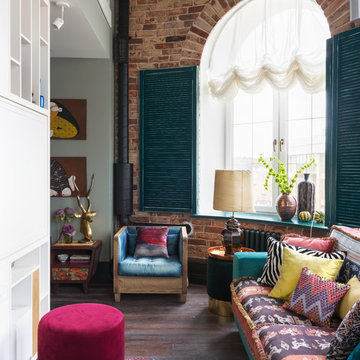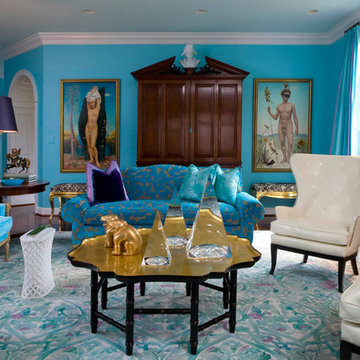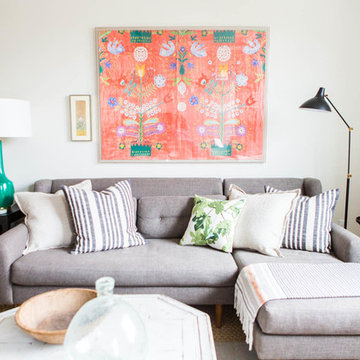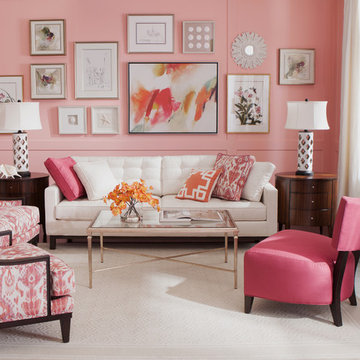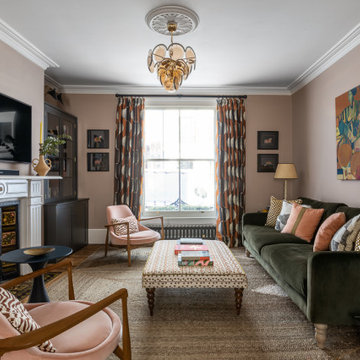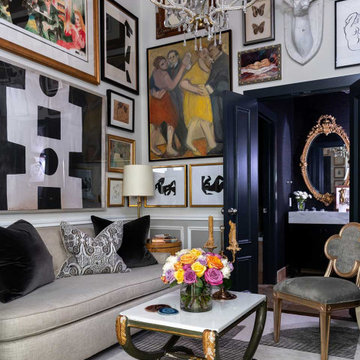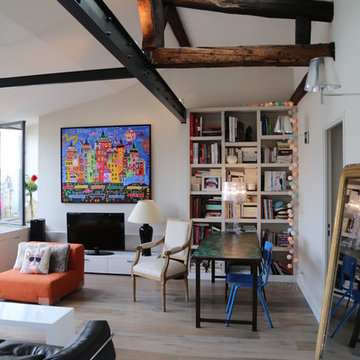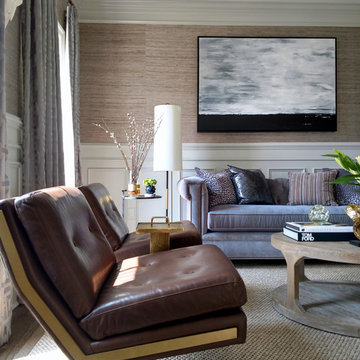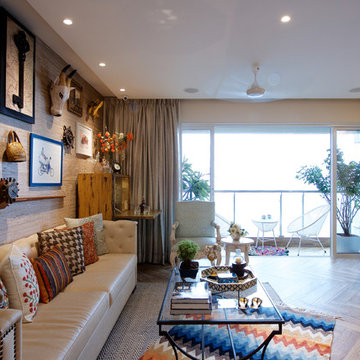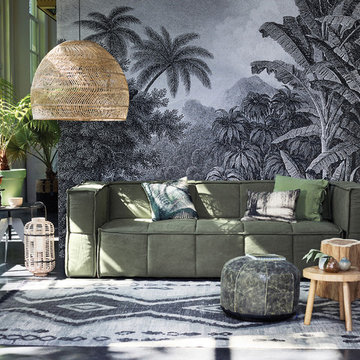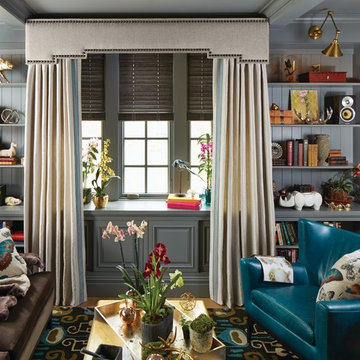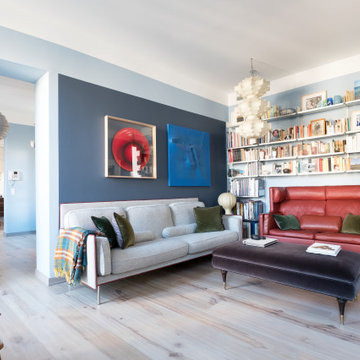グレーのエクレクティックスタイルのリビングの写真
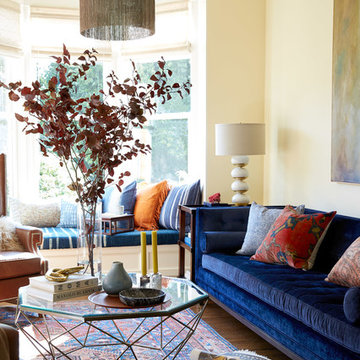
サンフランシスコにある中くらいなエクレクティックスタイルのおしゃれな独立型リビング (ベージュの壁、無垢フローリング、茶色い床、ペルシャ絨毯) の写真

Michael Hunter
ダラスにある高級な広いエクレクティックスタイルのおしゃれなリビング (白い壁、淡色無垢フローリング、標準型暖炉、タイルの暖炉まわり、壁掛け型テレビ、茶色い床) の写真
ダラスにある高級な広いエクレクティックスタイルのおしゃれなリビング (白い壁、淡色無垢フローリング、標準型暖炉、タイルの暖炉まわり、壁掛け型テレビ、茶色い床) の写真
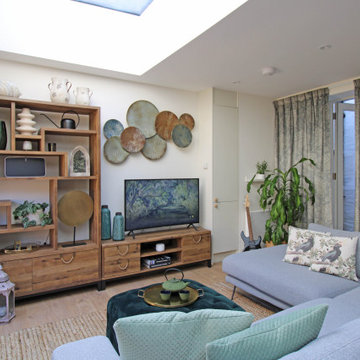
About This Project
This project was to design a comfortable apartment space in a beautiful location in West London.
The family that resides in this home wanted to demonstrate their individual styles and tastes with the final result being a soothing sense of calmness and relaxation. Our project scope was to find a balance with all the different design styles, therefore to create a harmonious and aesthetically pleasing interior design for them. We combined diverse and complementary items, which when put together created a balanced look. We choose a selection of green colour shades for the dining chairs, footstool, vases and fabric patterns to create a connection between the interior and exterior. The simply gorgeous honey oak blind fabric gave the residence control of light without losing the view of the garden and allowing an element of privacy.
The rustic elements displayed from the shelving unit were combined with bespoke rope handles and then an introduction of flora, by including beautiful rich green plants bringing our clients closer to a sense of nature and freedom within their home – Leaving them with a far-away thought that the property was actually within urban London. The modern designed corner sofa and crisp clear straight lines of the workable spacious kitchen maintained a modern flair in the open-plan space.
The bespoke natural wood slab dining table was complemented with a matching bench on the opposite side, with guests and residents treated to luxurious velvet green dining chairs – The mood here we will describe as cosy. The bespoke high-end designer wallpaper mural, made from two frames, to create a magnificent piece of artwork was a huge component for this project and complements all the decor. The wallpaper pattern is an invitation not only to discover the unexpected diversity of beauty in all of its forms but also creates a welcoming and atmospheric area to enjoy at any time of the day.
The open plan design encourages interaction and socialisation of all the family and guests, as they will enjoy and feel welcomed into this space. The skylights flood the area with natural light and give the impression of height, with the sky visible above – “The simple things in life like a clear blue sky can bring so much pleasure”.
The connection of all the items mentioned from this project creates an abundance of a delightful interior design combination – Giving a refreshing and revitalising atmosphere. We loved completing this project – And as for the end result – you can see for yourself.
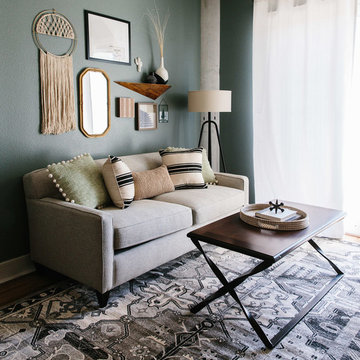
We had the pleasure of adding some serious style to this pied-a-terre located in the heart of Austin. With only 750 square feet, we were able to give this Airbnb property a chic combination of both Texan culture and contemporary style via locally sourced artwork and intriguing textiles.
We wanted the interior to be attractive to everyone who stepped in the door, so we chose an earth-toned color palette consisting of soft creams, greens, blues, and peach. Contrasting black accents and an eclectic gallery wall fill the space with a welcoming personality that also leaves a “city vibe” feel.
Designed by Sara Barney’s BANDD DESIGN, who are based in Austin, Texas and serving throughout Round Rock, Lake Travis, West Lake Hills, and Tarrytown.
For more about BANDD DESIGN, click here: https://bandddesign.com/
To learn more about this project, click here: https://bandddesign.com/downtown-austin-pied-a-terre/
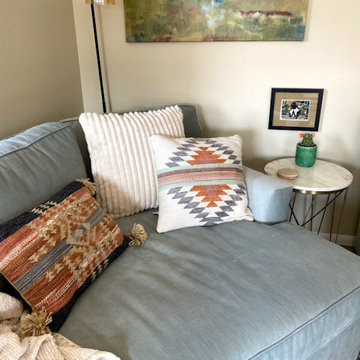
Full condo renovation on a budget: replaced carpet and laminate flooring with continuous LVP throughout; painted kitchen cabinets; added tile backsplash in kitchen; replaced appliances, sink, and faucet; replaced light fixtures and repositioned/added lights; selected all new furnishings- some brand new, some salvaged from second-hand sellers. Goal of this project was to stretch the dollars, so we worked hard to put money into the areas with highest return and get creative where possible. Phase 2 plan is to replace additional light fixtures and repaint more areas.

タンパにあるラグジュアリーな広いエクレクティックスタイルのおしゃれなリビング (グレーの壁、磁器タイルの床、横長型暖炉、石材の暖炉まわり、壁掛け型テレビ、ベージュの床、壁紙) の写真
グレーのエクレクティックスタイルのリビングの写真
1

