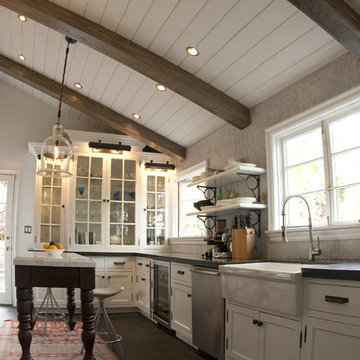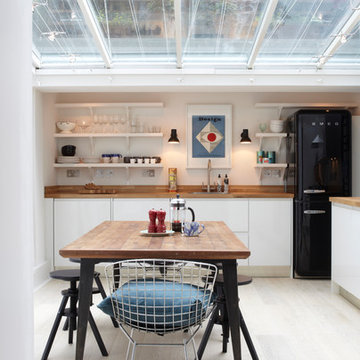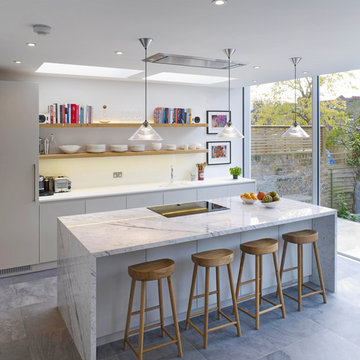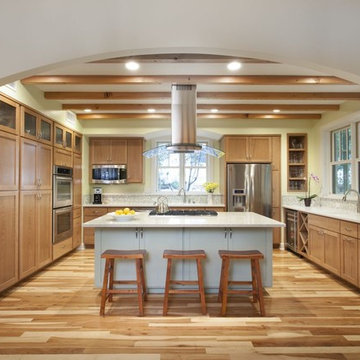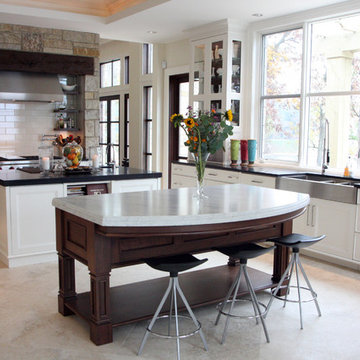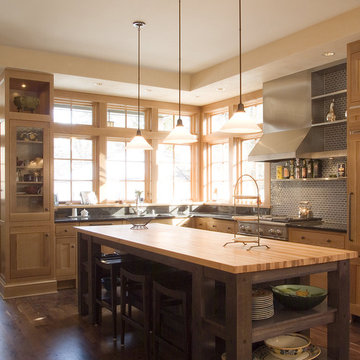キッチン棚の写真・アイデア

Anita Fraser
ロンドンにある高級な広いコンテンポラリースタイルのおしゃれなキッチン (アンダーカウンターシンク、フラットパネル扉のキャビネット、青いキャビネット、珪岩カウンター、白いキッチンパネル、ガラス板のキッチンパネル、黒い調理設備、無垢フローリング) の写真
ロンドンにある高級な広いコンテンポラリースタイルのおしゃれなキッチン (アンダーカウンターシンク、フラットパネル扉のキャビネット、青いキャビネット、珪岩カウンター、白いキッチンパネル、ガラス板のキッチンパネル、黒い調理設備、無垢フローリング) の写真
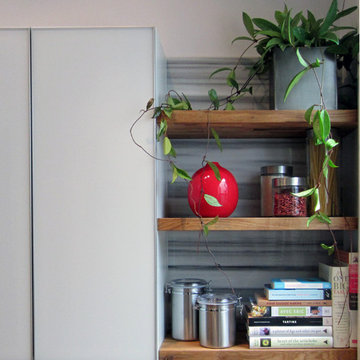
Imagine a practical yet unpredictable kitchen fit for some serious foodies. Between the striated marble backsplash and the butcher block floating shelves, the thoughtful blend of materials transformed this kitchen into a fun place to cook and entertain guests.
photo by: Michael Goodsmith
希望の作業にぴったりな専門家を見つけましょう
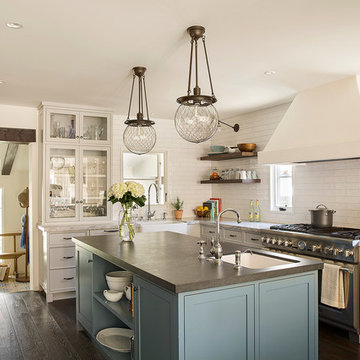
ロサンゼルスにある地中海スタイルのおしゃれなキッチン (アンダーカウンターシンク、ガラス扉のキャビネット、白いキャビネット、白いキッチンパネル、シルバーの調理設備、濃色無垢フローリング) の写真
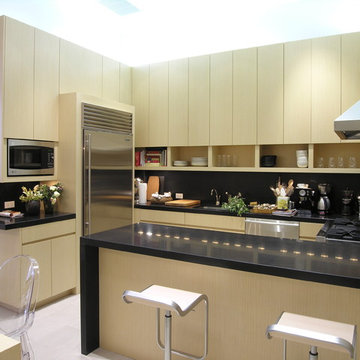
Custom quartered ash Kitchen cabinetry with concealed pull at bottoms, lighted by cove lighting above & below, while accentuated by black granite countertop and backsplash draping down to the porcelain floor tile at opening.
Video narrative:
http://www.youtube.com/watch?v=K9t7nY-c-7g
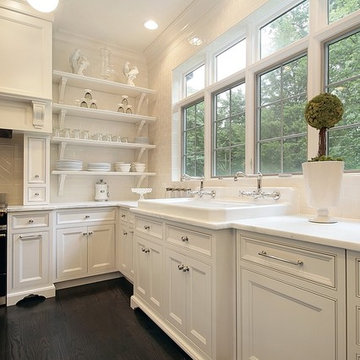
A bright, beautiful kitchen with inset white cabinets and generous light and space. A large 48" Kohler Harborview sink with two sets of Rohl faucets make clean up and prep work a breeze. Open shelving accentuates the 10' ceilings. White Carrara marble countertops and crisp white subway tiles help keep the space light and bright. Four-inch oak floors have a dark, custom stain. Paneled appliances help keep a furniture feel in this formal but welcoming home.
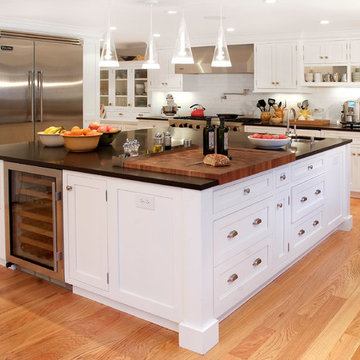
We introduced a new Kitchen to a 100 year old farmhouse in northern New Jersey. The family uses the Kitchen a lot, so it was important to introduce large work surfaces, and a variety of spaces. Most important is the introduction of an oversized work island with a sink, wine refrigerator, and built-in walnut cutting board. the cutting board has a slot for bread crumbs that lead to a small drawer with a removable tray for disposing the crumbs. The simple flat panel cabinets and modern light fixtures help integrate the updated Kitchen into a traditional farmhouse structure.
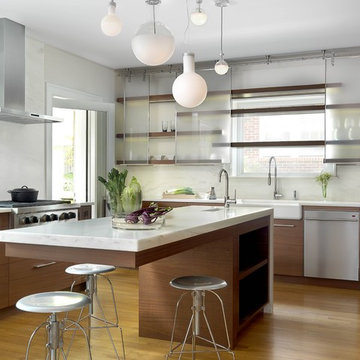
Renovated kitchen, enlarged by combining former breakfast room with original kitchen.
Alis O'Brien Photography
セントルイスにある高級な中くらいなコンテンポラリースタイルのおしゃれなキッチン (シルバーの調理設備、エプロンフロントシンク、フラットパネル扉のキャビネット、濃色木目調キャビネット、大理石カウンター、淡色無垢フローリング、白いキッチンパネル、石スラブのキッチンパネル) の写真
セントルイスにある高級な中くらいなコンテンポラリースタイルのおしゃれなキッチン (シルバーの調理設備、エプロンフロントシンク、フラットパネル扉のキャビネット、濃色木目調キャビネット、大理石カウンター、淡色無垢フローリング、白いキッチンパネル、石スラブのキッチンパネル) の写真

Remodel of a two-story residence in the heart of South Austin. The entire first floor was opened up and the kitchen enlarged and upgraded to meet the demands of the homeowners who love to cook and entertain. The upstairs master bathroom was also completely renovated and features a large, luxurious walk-in shower.
Jennifer Ott Design • http://jenottdesign.com/
Photography by Atelier Wong
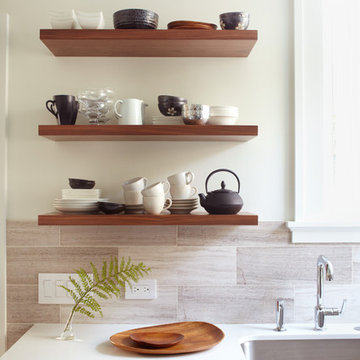
Architect: David Seidel AIA (www.wdavidseidel.com)
Contractor: Doran Construction (www.braddoran.com)
Designer: Lucy McLintic
Photo credit: Chris Gaede photography (www.chrisgaede.com)
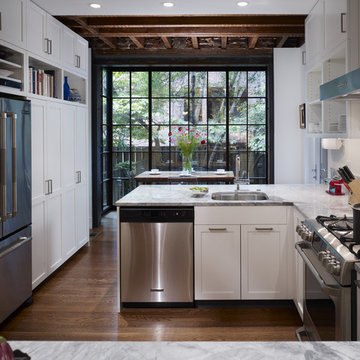
Installation of new kitchen with custom cabinets and white marble countertops; reconditioned exposed ceiling joists; locally custom-fabricated steel floor-to-ceiling bay window.
Photographer: Jeffrey Totaro
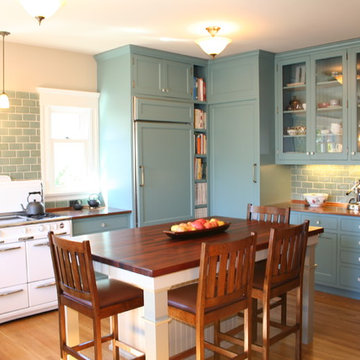
Oakland Kitchen
サンフランシスコにある中くらいなトラディショナルスタイルのおしゃれなキッチン (ガラス扉のキャビネット、銅製カウンター、青いキャビネット、青いキッチンパネル、サブウェイタイルのキッチンパネル、白い調理設備、シングルシンク、無垢フローリング) の写真
サンフランシスコにある中くらいなトラディショナルスタイルのおしゃれなキッチン (ガラス扉のキャビネット、銅製カウンター、青いキャビネット、青いキッチンパネル、サブウェイタイルのキッチンパネル、白い調理設備、シングルシンク、無垢フローリング) の写真
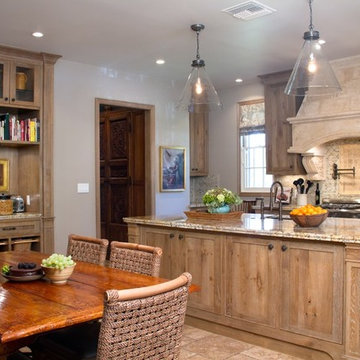
Kitchen and Great Room Remodel
Photos by Erika Bierman
www.erikabiermanphotography.com
ロサンゼルスにあるトラディショナルスタイルのおしゃれなキッチン (シングルシンク、シェーカースタイル扉のキャビネット、中間色木目調キャビネット、御影石カウンター、ベージュキッチンパネル、石タイルのキッチンパネル、シルバーの調理設備、トラバーチンの床) の写真
ロサンゼルスにあるトラディショナルスタイルのおしゃれなキッチン (シングルシンク、シェーカースタイル扉のキャビネット、中間色木目調キャビネット、御影石カウンター、ベージュキッチンパネル、石タイルのキッチンパネル、シルバーの調理設備、トラバーチンの床) の写真
キッチン棚の写真・アイデア

A blend of traditional elements with modern. Materials are selected for their ability to grow more beautiful with age.
オースティンにあるカントリー風のおしゃれなキッチン (シルバーの調理設備、エプロンフロントシンク、ソープストーンカウンター、ステンレスのキッチンパネル) の写真
オースティンにあるカントリー風のおしゃれなキッチン (シルバーの調理設備、エプロンフロントシンク、ソープストーンカウンター、ステンレスのキッチンパネル) の写真
1

