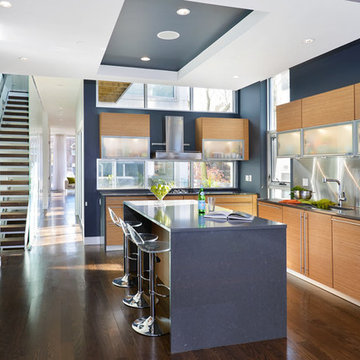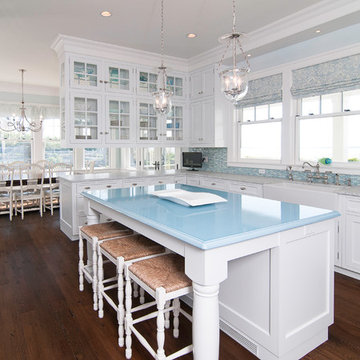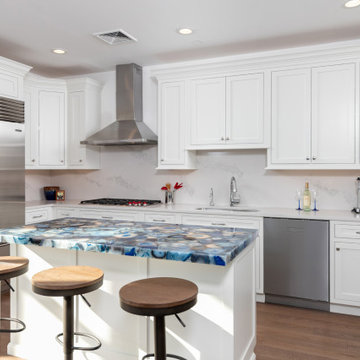キッチン (青いキッチンカウンター) の写真

Les niches ouvertes apportent la couleur chaleureuse du chêne cognac et allègent visuellement le bloc de colonnes qui aurait été trop massif si entièrement fermé!

Création d'une cuisine sur mesure avec "niche" bleue.
Conception d'un casier bouteilles intégré dans les colonnes de rangements.
Joints creux parfaitement alignés.
Détail des poignées de meubles filantes noires.

アトランタにある高級な小さなエクレクティックスタイルのおしゃれなキッチン (エプロンフロントシンク、シェーカースタイル扉のキャビネット、青いキャビネット、クオーツストーンカウンター、青いキッチンパネル、セラミックタイルのキッチンパネル、シルバーの調理設備、無垢フローリング、茶色い床、青いキッチンカウンター) の写真

Check out this absolutely stunning Azul Macaubas quartzite! This client used the material on the island countertop and back splash. This material can be backlit meaning we install LED Panels behind the backsplash our countertops to make it light up! Our clients decided to back light the backsplash and WOW! The beautiful perimeters are done in a white quartz. Take notice in the island countertop as well, the client used a mitered edge giving the top depth and very modern detail. Of course, the pattern follows through with the edge as WE VEIN MATCH EVERYTHING! Love this look what do you think of this home??
Below is a quick tip for what to consider when choosing a countertop fabricator!
Remember when shopping for countertops to not settle for less than perfect craftsmanship. A few tips: They should always vein match any material that has a pattern or veining. This should be followed through with any seams, mitered detail work, backsplash, and waterfall edges. You also want to make sure the seam lines are not super noticeable. Make sure your fabricator has the right tooling, equipment, craftsmen, and machinery to do the job right. Here at Pyramid we always make sure all of our tops are vein matched to the Pyramid standard! We buy very large material and try to not seam countertops if we don't have to. If we do have to seam a countertop we well-known for our impeccable seams. (Our owner created the leading seaming machine in the stone industry). Okay, enough about us... just be sure when you are choosing your countertop fabricator you ask these helpful questions. And of course, be sure to get a quote from Pyramid, The Countertop Professionals.

シカゴにあるモダンスタイルのおしゃれなコの字型キッチン (フラットパネル扉のキャビネット、淡色木目調キャビネット、青いキッチンカウンター、ステンレスのキッチンパネル) の写真

Wrapped in a contemporary shell, this house features custom Cherrywood cabinets with blue granite countertops throughout the kitchen to connect its coastal environment.

The glass wall created by the peninsula defines the kitchen and casual dining space without blocking the light or fabulous views.
ニューヨークにあるトラディショナルスタイルのおしゃれなキッチン (落し込みパネル扉のキャビネット、エプロンフロントシンク、青いキッチンカウンター) の写真
ニューヨークにあるトラディショナルスタイルのおしゃれなキッチン (落し込みパネル扉のキャビネット、エプロンフロントシンク、青いキッチンカウンター) の写真

シアトルにあるヴィクトリアン調のおしゃれなキッチン (サブウェイタイルのキッチンパネル、アンダーカウンターシンク、落し込みパネル扉のキャビネット、白いキャビネット、大理石カウンター、緑のキッチンパネル、カラー調理設備、青いキッチンカウンター) の写真

The design brief for this project was to create a kitchen befitting an English country cottage. Denim beadboard cabinetry, aged tile, and natural stone countertops provide the feel of timelessness, while the antiqued bronze fixtures and decorative vent hood deliver a sense of bespoke craftsmanship. Efficient use of space planning creates a kitchen that packs a powerful punch into a small footprint. The end result was everything the client hoped for and more, giving them the cottage kitchen of their dreams!

Download our free ebook, Creating the Ideal Kitchen. DOWNLOAD NOW
I am still sometimes shocked myself at how much of a difference a kitchen remodel can make in a space, you think I would know by now! This was one of those jobs. The small U-shaped room was a bit cramped, a bit dark and a bit dated. A neighboring sunroom/breakfast room addition was awkwardly used, and most of the time the couple hung out together at the small peninsula.
The client wish list included a larger, lighter kitchen with an island that would seat 7 people. They have a large family and wanted to be able to gather and entertain in the space. Right outside is a lovely backyard and patio with a fireplace, so having easy access and flow to that area was also important.
Our first move was to eliminate the wall between kitchen and breakfast room, which we anticipated would need a large beam and some structural maneuvering since it was the old exterior wall. However, what we didn’t anticipate was that the stucco exterior of the original home was layered over hollow clay tiles which was impossible to shore up in the typical manner. After much back and forth with our structural team, we were able to develop a plan to shore the wall and install a large steal & wood structural beam with minimal disruption to the original floor plan. That was important because we had already ordered everything customized to fit the plan.
We all breathed a collective sigh of relief once that part was completed. Now we could move on to building the kitchen we had all been waiting for. Oh, and let’s not forget that this was all being done amidst COVID 2020.
We covered the rough beam with cedar and stained it to coordinate with the floors. It’s actually one of my favorite elements in the space. The homeowners now have a big beautiful island that seats up to 7 people and has a wonderful flow to the outdoor space just like they wanted. The large island provides not only seating but also substantial prep area perfectly situated between the sink and cooktop. In addition to a built-in oven below the large gas cooktop, there is also a steam oven to the left of the sink. The steam oven is great for baking as well for heating daily meals without having to heat up the large oven.
The other side of the room houses a substantial pantry, the refrigerator, a small bar area as well as a TV.
The homeowner fell in love the with the Aqua quartzite that is on the island, so we married that with a custom mosaic in a similar tone behind the cooktop. Soft white cabinetry, Cambria quartz and Thassos marble subway tile complete the soft traditional look. Gold accents, wood wrapped beams and oak barstools add warmth the room. The little powder room was also included in the project. Some fun wallpaper, a vanity with a pop of color and pretty fixtures and accessories finish off this cute little space.
Designed by: Susan Klimala, CKD, CBD
Photography by: Michael Kaskel
For more information on kitchen and bath design ideas go to: www.kitchenstudio-ge.com

フィラデルフィアにある広いトランジショナルスタイルのおしゃれなキッチン (アンダーカウンターシンク、フラットパネル扉のキャビネット、白いキャビネット、クオーツストーンカウンター、白いキッチンパネル、磁器タイルのキッチンパネル、パネルと同色の調理設備、無垢フローリング、茶色い床、青いキッチンカウンター) の写真

チャールストンにあるラグジュアリーな中くらいなビーチスタイルのおしゃれなキッチン (アンダーカウンターシンク、フラットパネル扉のキャビネット、淡色木目調キャビネット、珪岩カウンター、テラコッタタイルのキッチンパネル、パネルと同色の調理設備、塗装フローリング、青い床、青いキッチンカウンター) の写真

Gourmet kitchen with a 6' x 14' island with a view to die for. Luxury appliances
ウィルミントンにある高級な広いコンテンポラリースタイルのおしゃれなキッチン (アンダーカウンターシンク、落し込みパネル扉のキャビネット、白いキャビネット、珪岩カウンター、白いキッチンパネル、木材のキッチンパネル、黒い調理設備、淡色無垢フローリング、青いキッチンカウンター、表し梁) の写真
ウィルミントンにある高級な広いコンテンポラリースタイルのおしゃれなキッチン (アンダーカウンターシンク、落し込みパネル扉のキャビネット、白いキャビネット、珪岩カウンター、白いキッチンパネル、木材のキッチンパネル、黒い調理設備、淡色無垢フローリング、青いキッチンカウンター、表し梁) の写真

ロンドンにあるエクレクティックスタイルのおしゃれなキッチン (フラットパネル扉のキャビネット、青いキャビネット、ラミネートカウンター、黄色いキッチンパネル、シルバーの調理設備、淡色無垢フローリング、青いキッチンカウンター、アンダーカウンターシンク、ベージュの床) の写真

フィラデルフィアにある高級な中くらいなトランジショナルスタイルのおしゃれなキッチン (ダブルシンク、シェーカースタイル扉のキャビネット、白いキャビネット、白いキッチンパネル、大理石のキッチンパネル、シルバーの調理設備、無垢フローリング、茶色い床、青いキッチンカウンター) の写真

Refurbishing Kitchen cabinets to preserve vintage tiles in this glorious historic renovation
ボルチモアにあるお手頃価格の小さなビーチスタイルのおしゃれなキッチン (ダブルシンク、フラットパネル扉のキャビネット、白いキャビネット、タイルカウンター、青いキッチンパネル、セラミックタイルのキッチンパネル、シルバーの調理設備、無垢フローリング、アイランドなし、茶色い床、青いキッチンカウンター) の写真
ボルチモアにあるお手頃価格の小さなビーチスタイルのおしゃれなキッチン (ダブルシンク、フラットパネル扉のキャビネット、白いキャビネット、タイルカウンター、青いキッチンパネル、セラミックタイルのキッチンパネル、シルバーの調理設備、無垢フローリング、アイランドなし、茶色い床、青いキッチンカウンター) の写真

Kitchen
他の地域にあるラグジュアリーな中くらいなビーチスタイルのおしゃれなキッチン (アンダーカウンターシンク、落し込みパネル扉のキャビネット、白いキャビネット、珪岩カウンター、マルチカラーのキッチンパネル、石スラブのキッチンパネル、シルバーの調理設備、磁器タイルの床、マルチカラーの床、青いキッチンカウンター) の写真
他の地域にあるラグジュアリーな中くらいなビーチスタイルのおしゃれなキッチン (アンダーカウンターシンク、落し込みパネル扉のキャビネット、白いキャビネット、珪岩カウンター、マルチカラーのキッチンパネル、石スラブのキッチンパネル、シルバーの調理設備、磁器タイルの床、マルチカラーの床、青いキッチンカウンター) の写真

サンディエゴにある中くらいなエクレクティックスタイルのおしゃれなキッチン (ガラス扉のキャビネット、アンダーカウンターシンク、白いキャビネット、人工大理石カウンター、白いキッチンパネル、磁器タイルのキッチンパネル、パネルと同色の調理設備、セラミックタイルの床、白い床、青いキッチンカウンター) の写真

Kitchen design by The Kitchen Studio of Glen Ellyn (Glen Ellyn, IL)
シカゴにあるカントリー風のおしゃれなキッチン (エプロンフロントシンク、白いキャビネット、ソープストーンカウンター、白いキッチンパネル、サブウェイタイルのキッチンパネル、シルバーの調理設備、青いキッチンカウンター、シェーカースタイル扉のキャビネット) の写真
シカゴにあるカントリー風のおしゃれなキッチン (エプロンフロントシンク、白いキャビネット、ソープストーンカウンター、白いキッチンパネル、サブウェイタイルのキッチンパネル、シルバーの調理設備、青いキッチンカウンター、シェーカースタイル扉のキャビネット) の写真

Création d'une cuisine sur mesure avec équipements intégrés.
リヨンにあるお手頃価格の小さな北欧スタイルのおしゃれなキッチン (シングルシンク、インセット扉のキャビネット、淡色木目調キャビネット、ラミネートカウンター、青いキッチンパネル、パネルと同色の調理設備、セラミックタイルの床、アイランドなし、グレーの床、青いキッチンカウンター) の写真
リヨンにあるお手頃価格の小さな北欧スタイルのおしゃれなキッチン (シングルシンク、インセット扉のキャビネット、淡色木目調キャビネット、ラミネートカウンター、青いキッチンパネル、パネルと同色の調理設備、セラミックタイルの床、アイランドなし、グレーの床、青いキッチンカウンター) の写真
キッチン (青いキッチンカウンター) の写真
1