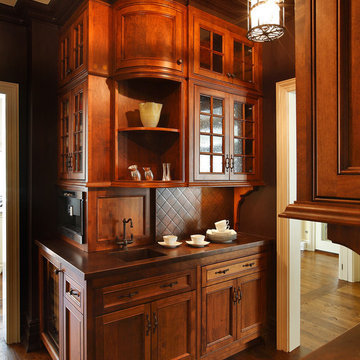キッチン (銅製カウンター) の写真

他の地域にある広いラスティックスタイルのおしゃれなキッチン (エプロンフロントシンク、レイズドパネル扉のキャビネット、ヴィンテージ仕上げキャビネット、茶色いキッチンパネル、パネルと同色の調理設備、濃色無垢フローリング、銅製カウンター) の写真
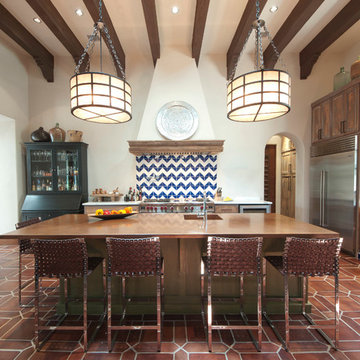
Kitchen with island seating.
オースティンにある地中海スタイルのおしゃれなアイランドキッチン (一体型シンク、ヴィンテージ仕上げキャビネット、シルバーの調理設備、銅製カウンター) の写真
オースティンにある地中海スタイルのおしゃれなアイランドキッチン (一体型シンク、ヴィンテージ仕上げキャビネット、シルバーの調理設備、銅製カウンター) の写真

マイアミにある高級な広い地中海スタイルのおしゃれなキッチン (白いキッチンパネル、アンダーカウンターシンク、レイズドパネル扉のキャビネット、グレーのキャビネット、銅製カウンター、セラミックタイルのキッチンパネル、シルバーの調理設備、テラコッタタイルの床) の写真
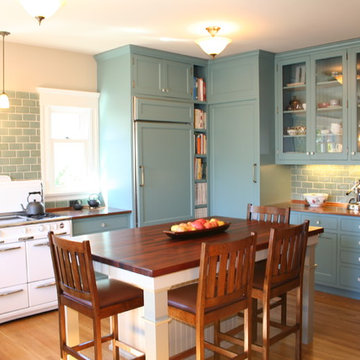
Oakland Kitchen
サンフランシスコにある中くらいなトラディショナルスタイルのおしゃれなキッチン (ガラス扉のキャビネット、銅製カウンター、青いキャビネット、青いキッチンパネル、サブウェイタイルのキッチンパネル、白い調理設備、シングルシンク、無垢フローリング) の写真
サンフランシスコにある中くらいなトラディショナルスタイルのおしゃれなキッチン (ガラス扉のキャビネット、銅製カウンター、青いキャビネット、青いキッチンパネル、サブウェイタイルのキッチンパネル、白い調理設備、シングルシンク、無垢フローリング) の写真

Contemporary artist Gustav Klimpt’s “The Kiss” was the inspiration for this 1950’s ranch remodel. The existing living room, dining, kitchen and family room were independent rooms completely separate from each other. Our goal was to create an open grand-room design to accommodate the needs of a couple who love to entertain on a large scale and whose parties revolve around theater and the latest in gourmet cuisine.
The kitchen was moved to the end wall so that it became the “stage” for all of the client’s entertaining and daily life’s “productions”. The custom tile mosaic, both at the fireplace and kitchen, inspired by Klimpt, took first place as the focal point. Because of this, we chose the Best by Broan K4236SS for its minimal design, power to vent the 30” Wolf Cooktop and that it offered a seamless flue for the 10’6” high ceiling. The client enjoys the convenient controls and halogen lighting system that the hood offers and cleaning the professional baffle filter system is a breeze since they fit right in the Bosch dishwasher.
Finishes & Products:
Beech Slab-Style cabinets with Espresso stained alder accents.
Custom slate and tile mosaic backsplash
Kitchenaid Refrigerator
Dacor wall oven and convection/microwave
Wolf 30” cooktop top
Bamboo Flooring
Custom radius copper eating bar
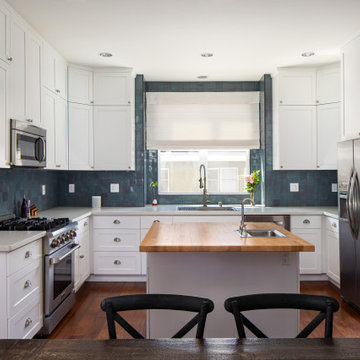
Updating a recently built town home in culver city for a wonderful family was a very enjoyable project for us.
a classic shaker kitchen with double row of upper cabinets due to the extra high ceiling. butcher block island with a sink as a work area. The centerpiece of it all is the amazing handmade Moroccan zellige tiles that were used as the backsplash.
going all the way to the ceiling around the window area and finished off in the corners with a black matt Schluter corner system.
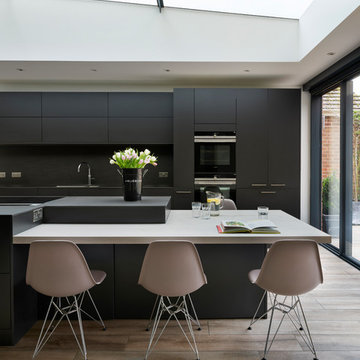
Darren Chung Photography Ltd
バークシャーにあるコンテンポラリースタイルのおしゃれなキッチン (ドロップインシンク、フラットパネル扉のキャビネット、黒いキャビネット、銅製カウンター、黒いキッチンパネル、黒い調理設備、ベージュの床、黒いキッチンカウンター) の写真
バークシャーにあるコンテンポラリースタイルのおしゃれなキッチン (ドロップインシンク、フラットパネル扉のキャビネット、黒いキャビネット、銅製カウンター、黒いキッチンパネル、黒い調理設備、ベージュの床、黒いキッチンカウンター) の写真
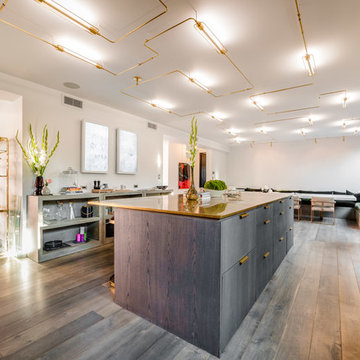
ロサンゼルスにあるラグジュアリーな巨大なコンテンポラリースタイルのおしゃれなアイランドキッチン (白いキッチンパネル、フラットパネル扉のキャビネット、グレーのキャビネット、銅製カウンター、グレーの床、無垢フローリング) の写真
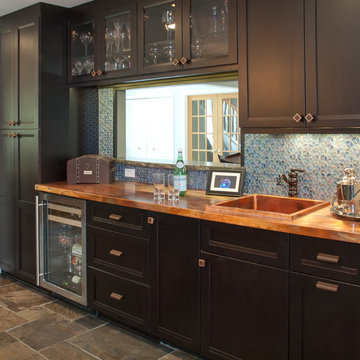
This large kitchen project includes this bar area for entertaining which offers a pass-through to the dining room. Although the cabinetry matches the rest of the space in wood specie and stain, the door style is slightly different and special hardware was used. The copper countertop and sink was left antiquated and flamed to age naturally for low maintenance. Majestic Imaging Ltd.
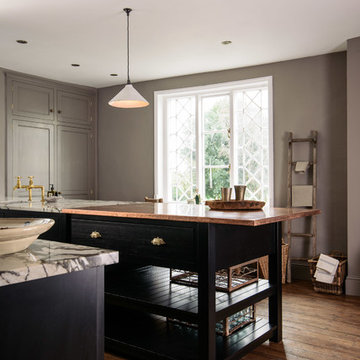
deVOL Kitchens
他の地域にあるラグジュアリーな中くらいなカントリー風のおしゃれなキッチン (一体型シンク、シェーカースタイル扉のキャビネット、黒いキャビネット、銅製カウンター、グレーのキッチンパネル、黒い調理設備、無垢フローリング) の写真
他の地域にあるラグジュアリーな中くらいなカントリー風のおしゃれなキッチン (一体型シンク、シェーカースタイル扉のキャビネット、黒いキャビネット、銅製カウンター、グレーのキッチンパネル、黒い調理設備、無垢フローリング) の写真
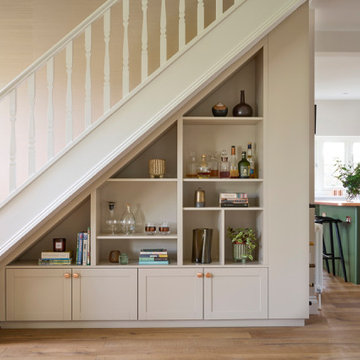
Inspired by fantastic views, there was a strong emphasis on natural materials and lots of textures to create a hygge space.
Making full use of that awkward space under the stairs creating a bespoke made cabinet that could double as a home bar/drinks area
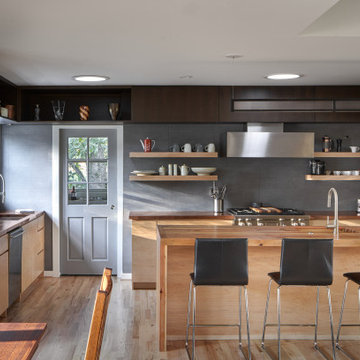
This mid-century modern kitchen has the perfect open floor plan. The cleanliness and efficiency of the kitchen uses the most of its space by branching out a variety of six different work spaces.
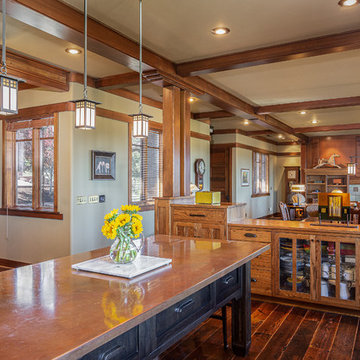
他の地域にあるトラディショナルスタイルのおしゃれなキッチン (シェーカースタイル扉のキャビネット、中間色木目調キャビネット、銅製カウンター、濃色無垢フローリング、茶色い床) の写真
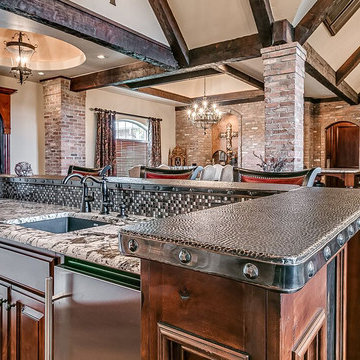
Hammered copper countertop in wet bar.
オクラホマシティにあるトラディショナルスタイルのおしゃれなII型キッチン (アンダーカウンターシンク、レイズドパネル扉のキャビネット、中間色木目調キャビネット、銅製カウンター、マルチカラーのキッチンパネル、モザイクタイルのキッチンパネル、コンクリートの床、茶色い床) の写真
オクラホマシティにあるトラディショナルスタイルのおしゃれなII型キッチン (アンダーカウンターシンク、レイズドパネル扉のキャビネット、中間色木目調キャビネット、銅製カウンター、マルチカラーのキッチンパネル、モザイクタイルのキッチンパネル、コンクリートの床、茶色い床) の写真
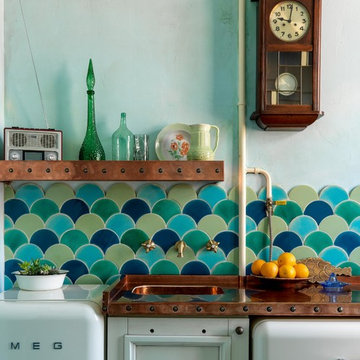
Дизайнер Алена Сковородникова
Фотограф Сергей Красюк
モスクワにある小さなエクレクティックスタイルのおしゃれなキッチン (シングルシンク、落し込みパネル扉のキャビネット、白いキャビネット、銅製カウンター、マルチカラーのキッチンパネル、セラミックタイルのキッチンパネル、白い調理設備、セラミックタイルの床、マルチカラーの床、オレンジのキッチンカウンター) の写真
モスクワにある小さなエクレクティックスタイルのおしゃれなキッチン (シングルシンク、落し込みパネル扉のキャビネット、白いキャビネット、銅製カウンター、マルチカラーのキッチンパネル、セラミックタイルのキッチンパネル、白い調理設備、セラミックタイルの床、マルチカラーの床、オレンジのキッチンカウンター) の写真

Vance Fox
サクラメントにあるお手頃価格の中くらいなトランジショナルスタイルのおしゃれなキッチン (エプロンフロントシンク、落し込みパネル扉のキャビネット、中間色木目調キャビネット、マルチカラーのキッチンパネル、石タイルのキッチンパネル、パネルと同色の調理設備、スレートの床、銅製カウンター) の写真
サクラメントにあるお手頃価格の中くらいなトランジショナルスタイルのおしゃれなキッチン (エプロンフロントシンク、落し込みパネル扉のキャビネット、中間色木目調キャビネット、マルチカラーのキッチンパネル、石タイルのキッチンパネル、パネルと同色の調理設備、スレートの床、銅製カウンター) の写真
![[Private Residence] Rock Creek Cattle Company](https://st.hzcdn.com/fimgs/pictures/kitchens/private-residence-rock-creek-cattle-company-sway-and-co-interior-design-img~a8813d7205137fe4_2795-1-1293dea-w360-h360-b0-p0.jpg)
他の地域にある中くらいなラスティックスタイルのおしゃれなキッチン (エプロンフロントシンク、シェーカースタイル扉のキャビネット、中間色木目調キャビネット、銅製カウンター、グレーのキッチンパネル、シルバーの調理設備、無垢フローリング) の写真
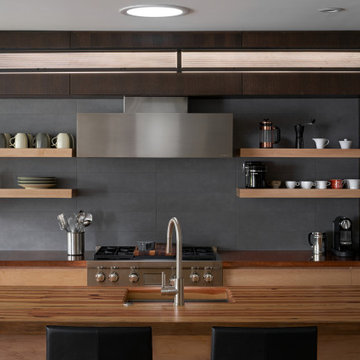
The cleanliness and efficiency of the kitchen uses the most of its space by branching out a variety of six different work spaces. Here is the kitchens main farmhouse sink surrounded by the reclaimed wooden bar.
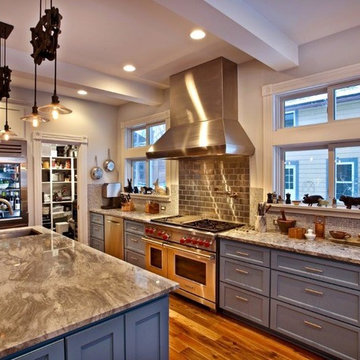
ミネアポリスにある広いトラディショナルスタイルのおしゃれなキッチン (アンダーカウンターシンク、シェーカースタイル扉のキャビネット、青いキャビネット、銅製カウンター、メタリックのキッチンパネル、メタルタイルのキッチンパネル、シルバーの調理設備、無垢フローリング、茶色い床) の写真
キッチン (銅製カウンター) の写真
1
