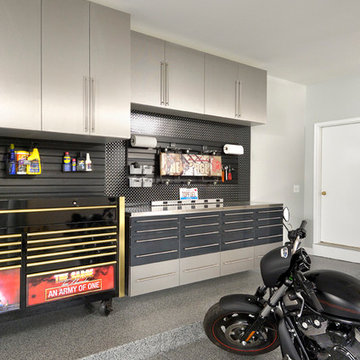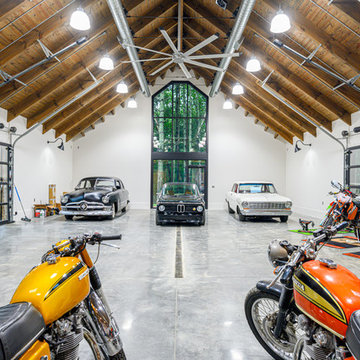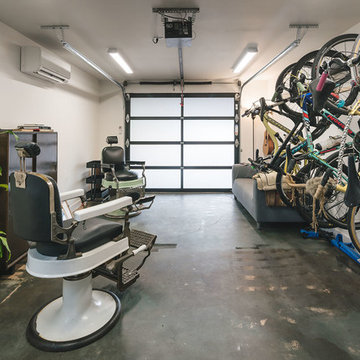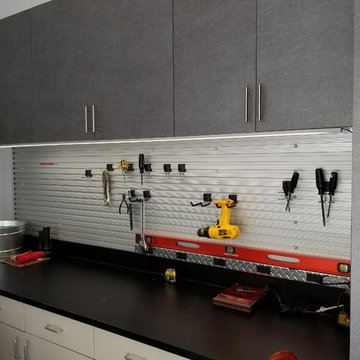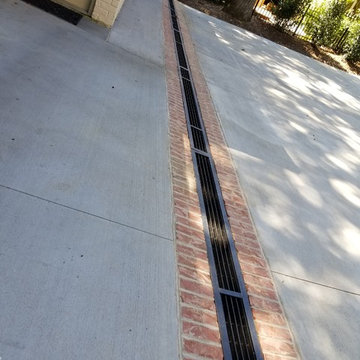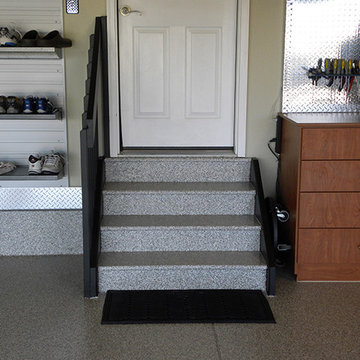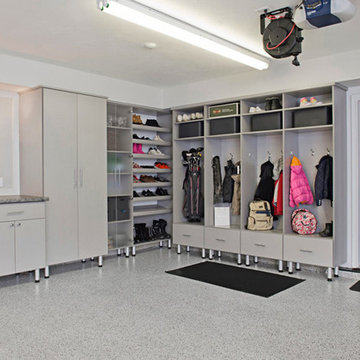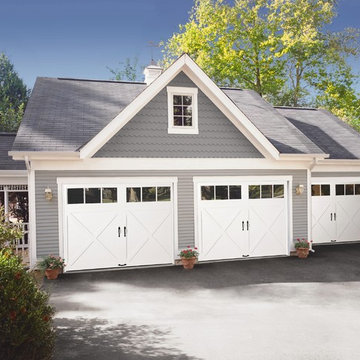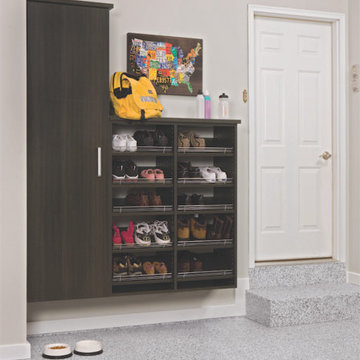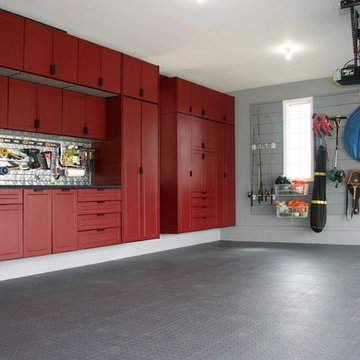ガレージ作業場の写真
絞り込み:
資材コスト
並び替え:今日の人気順
写真 1〜20 枚目(全 4,155 枚)
1/2
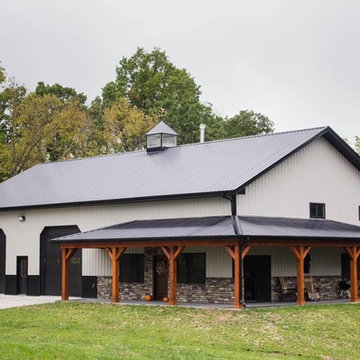
Popular in rural settings, out on the ranch or just for those looking to build something more flexible, barndominiums can be designed to incorporate a home with a workshop, large garage, barn, horse stalls, airplane hangar and more.
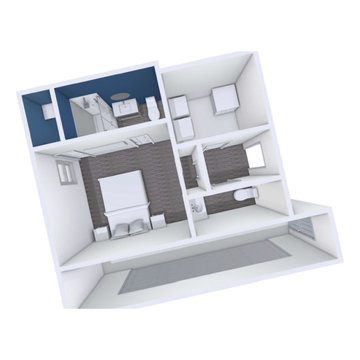
Tandem garage conversion to new bedroom with bath.
ヒューストンにある中くらいなコンテンポラリースタイルのおしゃれなガレージ作業場 (3台用) の写真
ヒューストンにある中くらいなコンテンポラリースタイルのおしゃれなガレージ作業場 (3台用) の写真
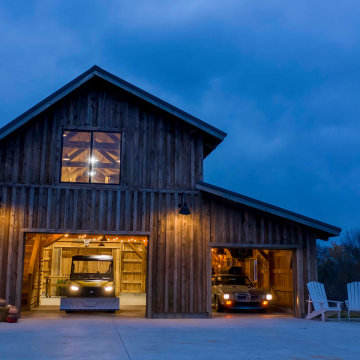
Exterior post and beam two car garage with loft and storage space
お手頃価格の広いラスティックスタイルのおしゃれなガレージ作業場 (2台用) の写真
お手頃価格の広いラスティックスタイルのおしゃれなガレージ作業場 (2台用) の写真

A new workshop and build space for a fellow creative!
Seeking a space to enable this set designer to work from home, this homeowner contacted us with an idea for a new workshop. On the must list were tall ceilings, lit naturally from the north, and space for all of those pet projects which never found a home. Looking to make a statement, the building’s exterior projects a modern farmhouse and rustic vibe in a charcoal black. On the interior, walls are finished with sturdy yet beautiful plywood sheets. Now there’s plenty of room for this fun and energetic guy to get to work (or play, depending on how you look at it)!
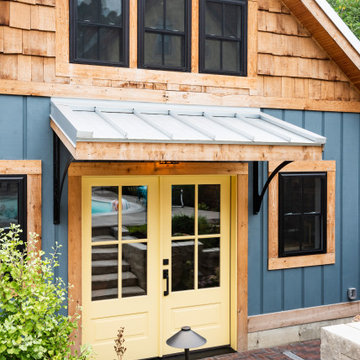
John & Kim contacted LU Design Build to help them design, create and build a custom workshop. They enjoy building, crafting and designing ornaments and furniture of all sorts.
They wanted a nice customized workshop to expand their tools and their abilities to build different and larger type projects. They also wanted to enhance the area around their in-ground pool because this is a favorite part of their home.
For this project, we met with John & Kim and went over their desires for their space and functionality for their workshop and pool area. LU Design Build pulled in a partner architect to help draft the workshop concept.
In the custom workshop area, we added metal roofing, custom gutters, and custom awning brackets that John actually built. It had custom dormers to let in lots of natural light. The workshop was also designed with vaulted ceilings to allow adequate air space and circulation. We chose a white washed shiplap to keep the space bright and open.
In the pool area, we relocated the stairs coming off the deck and a landing area to create a better flow. LU Design Build also partnered with Frisella Outdoor Lighting. Frisella helped source and install the pool deck hardscape, retaining walls & soft landscaping.
Since these two spaces were a long time dream of John and Kim, LU Design Build wanted to fit their design style and functionality so that they can stay for a long time and truly love their backyard and workshop.
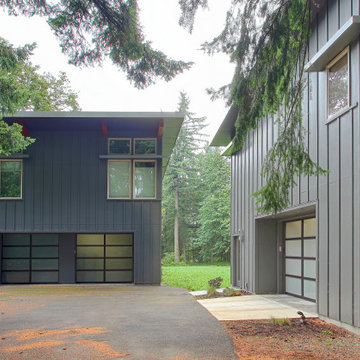
The garage sits back from the house and mimics the details.
ポートランドにある高級な中くらいなコンテンポラリースタイルのおしゃれなガレージ作業場の写真
ポートランドにある高級な中くらいなコンテンポラリースタイルのおしゃれなガレージ作業場の写真
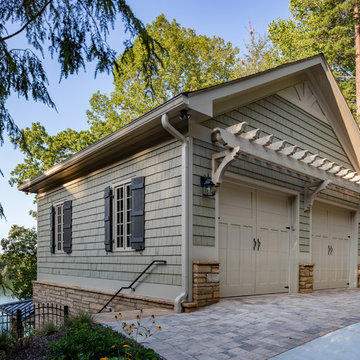
This custom two car garage features a gabled roof, cedar shake exterior, aluminum gutters, custom shutters and finished basement.
アトランタにある高級な中くらいなトラディショナルスタイルのおしゃれなガレージ作業場 (2台用) の写真
アトランタにある高級な中くらいなトラディショナルスタイルのおしゃれなガレージ作業場 (2台用) の写真
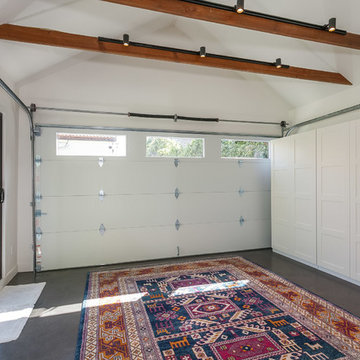
Perfect utilization of a detached, 2 car garage.
Now it has closets, a bathroom, amazing flooring and a sliding door
ロサンゼルスにあるお手頃価格の中くらいなトランジショナルスタイルのおしゃれなガレージ作業場 (2台用) の写真
ロサンゼルスにあるお手頃価格の中くらいなトランジショナルスタイルのおしゃれなガレージ作業場 (2台用) の写真
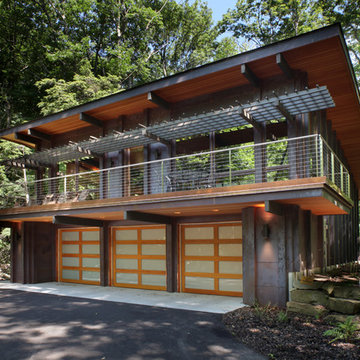
High atop a wooded dune, a quarter-mile-long steel boardwalk connects a lavish garage/loft to a 6,500-square-foot modern home with three distinct living spaces. The stunning copper-and-stone exterior complements the multiple balconies, Ipe decking and outdoor entertaining areas, which feature an elaborate grill and large swim spa. In the main structure, which uses radiant floor heat, the enchanting wine grotto has a large, climate-controlled wine cellar. There is also a sauna, elevator, and private master balcony with an outdoor fireplace.
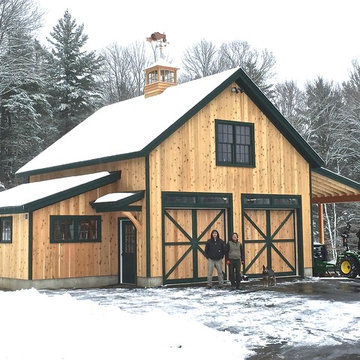
Two bay detached garage barn with workshop and carport. Clear red cedar siding with a transparent stain, cupola and transom windows over the cedar clad garage doors. Second floor with storage or living potential
ガレージ作業場の写真
1
