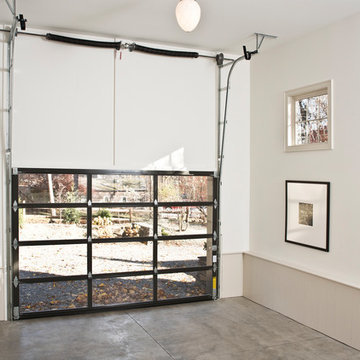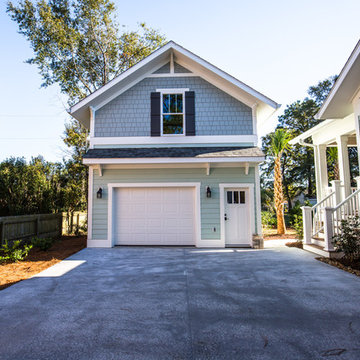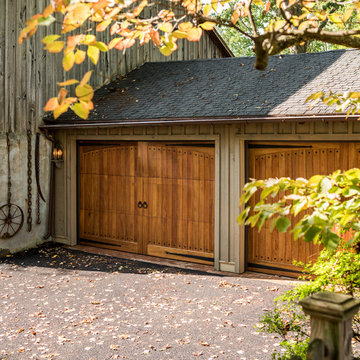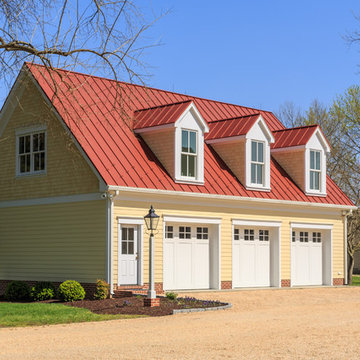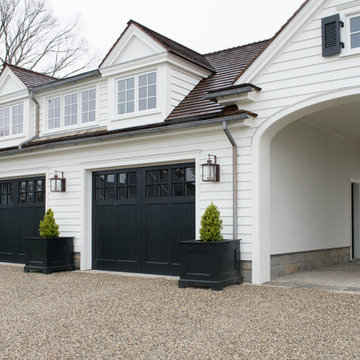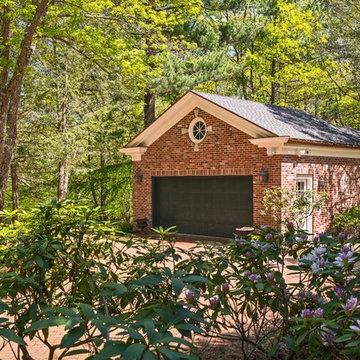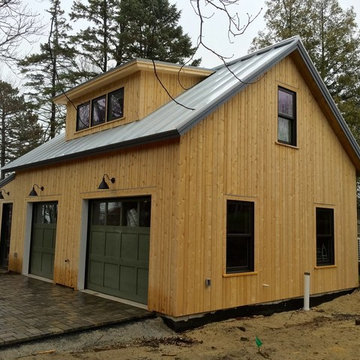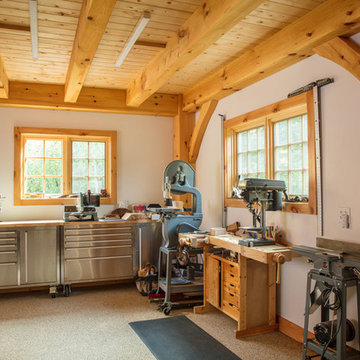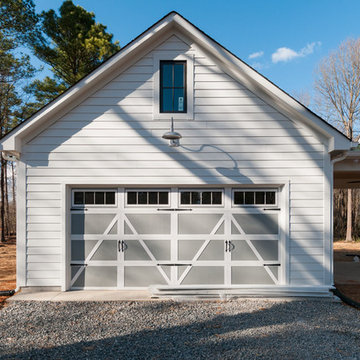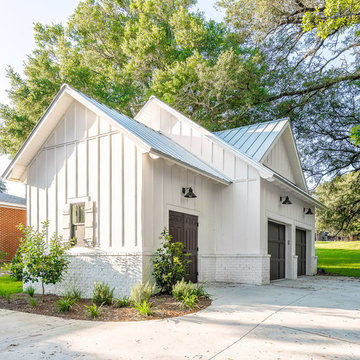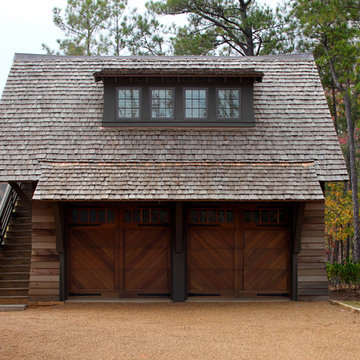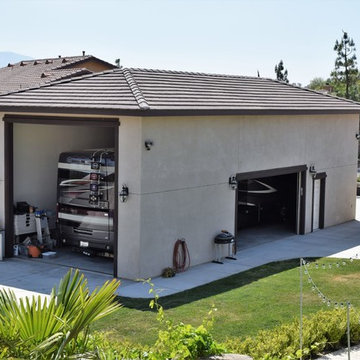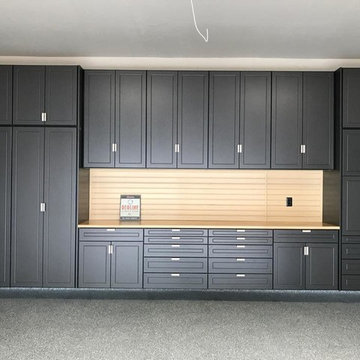ガレージの写真
絞り込み:
資材コスト
並び替え:今日の人気順
写真 101〜120 枚目(全 103,766 枚)
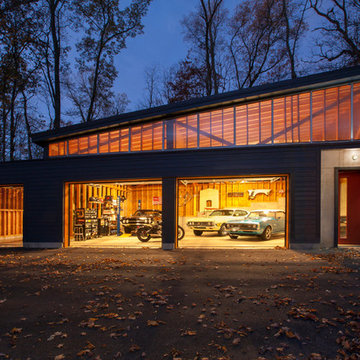
Front garage elevation highlights glass overhead doors and clerestory shed roof structure. - Architecture + Photography: HAUS
インディアナポリスにあるお手頃価格の広いミッドセンチュリースタイルのおしゃれなガレージ作業場 (4台用) の写真
インディアナポリスにあるお手頃価格の広いミッドセンチュリースタイルのおしゃれなガレージ作業場 (4台用) の写真
希望の作業にぴったりな専門家を見つけましょう
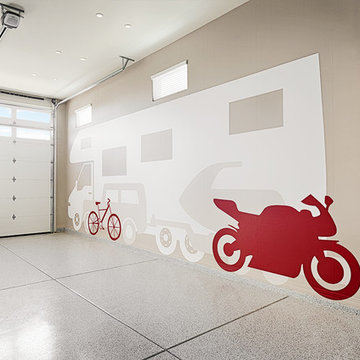
RV garage | Visit our website to see where we’re building the Deacon plan in Arizona! You’ll find photos, interactive floor plans and more.
The Deacon model home showcases an attached RV garage, plus a two-car garage with an additional tandem space! Inside, a well-appointed kitchen is flanked by a great room and a dining room with covered patio access. You'll also appreciate a versatile flex room—which can be optioned as an extra bedroom—two secondary bedrooms with shared access to a full bath, and a master suite with a private bathroom and ample walk-in closet space. A mudroom and walk-in laundry room are also included.
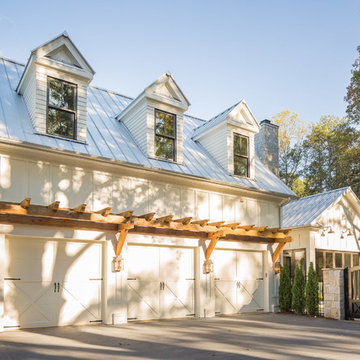
Amazing front porch of a modern farmhouse built by Steve Powell Homes (www.stevepowellhomes.com). Photo Credit: David Cannon Photography (www.davidcannonphotography.com)
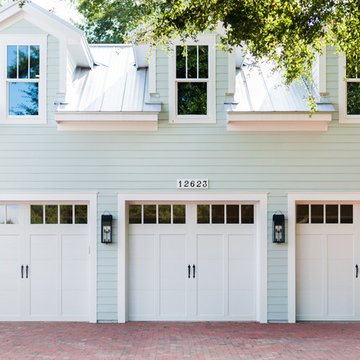
4 beds 5 baths 4,447 sqft
RARE FIND! NEW HIGH-TECH, LAKE FRONT CONSTRUCTION ON HIGHLY DESIRABLE WINDERMERE CHAIN OF LAKES. This unique home site offers the opportunity to enjoy lakefront living on a private cove with the beauty and ambiance of a classic "Old Florida" home. With 150 feet of lake frontage, this is a very private lot with spacious grounds, gorgeous landscaping, and mature oaks. This acre plus parcel offers the beauty of the Butler Chain, no HOA, and turn key convenience. High-tech smart house amenities and the designer furnishings are included. Natural light defines the family area featuring wide plank hickory hardwood flooring, gas fireplace, tongue and groove ceilings, and a rear wall of disappearing glass opening to the covered lanai. The gourmet kitchen features a Wolf cooktop, Sub-Zero refrigerator, and Bosch dishwasher, exotic granite counter tops, a walk in pantry, and custom built cabinetry. The office features wood beamed ceilings. With an emphasis on Florida living the large covered lanai with summer kitchen, complete with Viking grill, fridge, and stone gas fireplace, overlook the sparkling salt system pool and cascading spa with sparkling lake views and dock with lift. The private master suite and luxurious master bath include granite vanities, a vessel tub, and walk in shower. Energy saving and organic with 6-zone HVAC system and Nest thermostats, low E double paned windows, tankless hot water heaters, spray foam insulation, whole house generator, and security with cameras. Property can be gated.
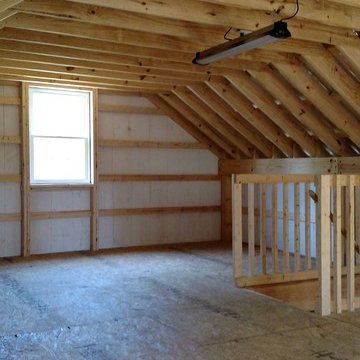
Two-story pole barn with whitewash pine board & batten siding, black metal roofing, Okna 5500 series Double Hung vinyl windows with grids, unfinished interior with OSB as 2nd floor work space, and stair case with landing.
ガレージの写真
6
