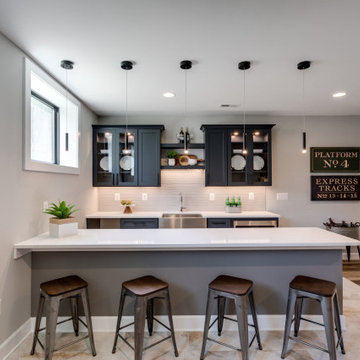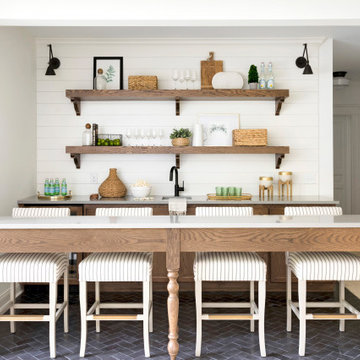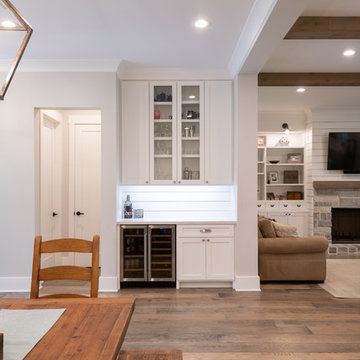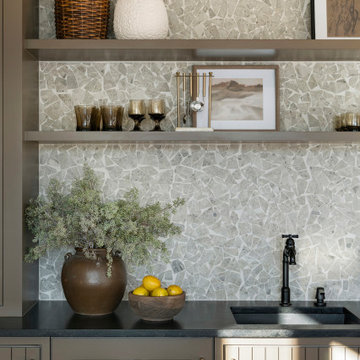カントリー風のホームバーの写真
絞り込み:
資材コスト
並び替え:今日の人気順
写真 1〜20 枚目(全 3,627 枚)
1/2

Photography: Rustic White
アトランタにあるラグジュアリーな中くらいなカントリー風のおしゃれな着席型バー (ll型、アンダーカウンターシンク、コンクリートカウンター、茶色いキッチンパネル、レンガのキッチンパネル) の写真
アトランタにあるラグジュアリーな中くらいなカントリー風のおしゃれな着席型バー (ll型、アンダーカウンターシンク、コンクリートカウンター、茶色いキッチンパネル、レンガのキッチンパネル) の写真

Navy blue beverage bar with glass wall cabinet + butcher block countertop.
カンザスシティにあるお手頃価格の小さなカントリー風のおしゃれなウェット バー (I型、アンダーカウンターシンク、シェーカースタイル扉のキャビネット、青いキャビネット、木材カウンター、茶色いキッチンパネル、石タイルのキッチンパネル、濃色無垢フローリング、茶色い床、茶色いキッチンカウンター) の写真
カンザスシティにあるお手頃価格の小さなカントリー風のおしゃれなウェット バー (I型、アンダーカウンターシンク、シェーカースタイル扉のキャビネット、青いキャビネット、木材カウンター、茶色いキッチンパネル、石タイルのキッチンパネル、濃色無垢フローリング、茶色い床、茶色いキッチンカウンター) の写真
希望の作業にぴったりな専門家を見つけましょう

Kitchen bar with custom cabinets, wine refrigerator, and antique mirror.
他の地域にあるカントリー風のおしゃれなホームバー (コの字型、シェーカースタイル扉のキャビネット、白いキャビネット、大理石カウンター、セラミックタイルのキッチンパネル、無垢フローリング、茶色い床、白いキッチンカウンター) の写真
他の地域にあるカントリー風のおしゃれなホームバー (コの字型、シェーカースタイル扉のキャビネット、白いキャビネット、大理石カウンター、セラミックタイルのキッチンパネル、無垢フローリング、茶色い床、白いキッチンカウンター) の写真

This beverage area has a wet bar within its absolute black polished granite counter, tops white shaker cabinets. The backsplash is tin. The open shelves are made from reclaimed wood and feature subtle and modern lighting. The black iron hardware matches the hardware on the adjacent Dutch door.
After tearing down this home's existing addition, we set out to create a new addition with a modern farmhouse feel that still blended seamlessly with the original house. The addition includes a kitchen great room, laundry room and sitting room. Outside, we perfectly aligned the cupola on top of the roof, with the upper story windows and those with the lower windows, giving the addition a clean and crisp look. Using granite from Chester County, mica schist stone and hardy plank siding on the exterior walls helped the addition to blend in seamlessly with the original house. Inside, we customized each new space by paying close attention to the little details. Reclaimed wood for the mantle and shelving, sleek and subtle lighting under the reclaimed shelves, unique wall and floor tile, recessed outlets in the island, walnut trim on the hood, paneled appliances, and repeating materials in a symmetrical way work together to give the interior a sophisticated yet comfortable feel.
Rudloff Custom Builders has won Best of Houzz for Customer Service in 2014, 2015 2016, 2017 and 2019. We also were voted Best of Design in 2016, 2017, 2018, 2019 which only 2% of professionals receive. Rudloff Custom Builders has been featured on Houzz in their Kitchen of the Week, What to Know About Using Reclaimed Wood in the Kitchen as well as included in their Bathroom WorkBook article. We are a full service, certified remodeling company that covers all of the Philadelphia suburban area. This business, like most others, developed from a friendship of young entrepreneurs who wanted to make a difference in their clients’ lives, one household at a time. This relationship between partners is much more than a friendship. Edward and Stephen Rudloff are brothers who have renovated and built custom homes together paying close attention to detail. They are carpenters by trade and understand concept and execution. Rudloff Custom Builders will provide services for you with the highest level of professionalism, quality, detail, punctuality and craftsmanship, every step of the way along our journey together.
Specializing in residential construction allows us to connect with our clients early in the design phase to ensure that every detail is captured as you imagined. One stop shopping is essentially what you will receive with Rudloff Custom Builders from design of your project to the construction of your dreams, executed by on-site project managers and skilled craftsmen. Our concept: envision our client’s ideas and make them a reality. Our mission: CREATING LIFETIME RELATIONSHIPS BUILT ON TRUST AND INTEGRITY.
Photo Credit: Linda McManus Images

Home bar in Lower Level of a new Bettendorf Iowa home. Black cabinetry, White Oak floating shelves, and Black Stainless appliances featured. Design and materials by Village Home Stores for Aspen Homes.

ミネアポリスにあるカントリー風のおしゃれなウェット バー (コの字型、ドロップインシンク、木材カウンター、白いキッチンパネル、木材のキッチンパネル、グレーの床、茶色いキッチンカウンター、カーペット敷き) の写真
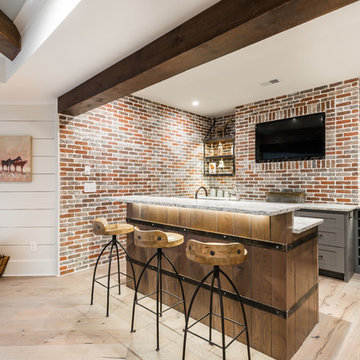
Mimi Erickson
アトランタにあるカントリー風のおしゃれな着席型バー (レンガのキッチンパネル、淡色無垢フローリング、ベージュの床、シェーカースタイル扉のキャビネット) の写真
アトランタにあるカントリー風のおしゃれな着席型バー (レンガのキッチンパネル、淡色無垢フローリング、ベージュの床、シェーカースタイル扉のキャビネット) の写真
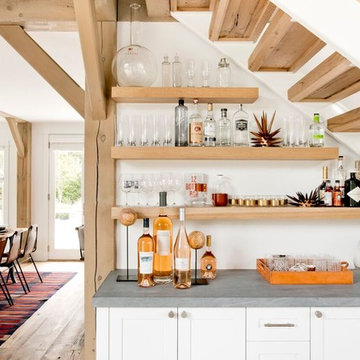
Rikki Snyder
ニューヨークにある高級なカントリー風のおしゃれなホームバー (白いキャビネット、ライムストーンカウンター、白いキッチンパネル、I型、シェーカースタイル扉のキャビネット) の写真
ニューヨークにある高級なカントリー風のおしゃれなホームバー (白いキャビネット、ライムストーンカウンター、白いキッチンパネル、I型、シェーカースタイル扉のキャビネット) の写真

Sarah Shields
インディアナポリスにある中くらいなカントリー風のおしゃれなウェット バー (無垢フローリング、I型、アンダーカウンターシンク、シェーカースタイル扉のキャビネット、白いキャビネット、木材カウンター、黒いキッチンパネル、サブウェイタイルのキッチンパネル、ベージュの床、ベージュのキッチンカウンター) の写真
インディアナポリスにある中くらいなカントリー風のおしゃれなウェット バー (無垢フローリング、I型、アンダーカウンターシンク、シェーカースタイル扉のキャビネット、白いキャビネット、木材カウンター、黒いキッチンパネル、サブウェイタイルのキッチンパネル、ベージュの床、ベージュのキッチンカウンター) の写真
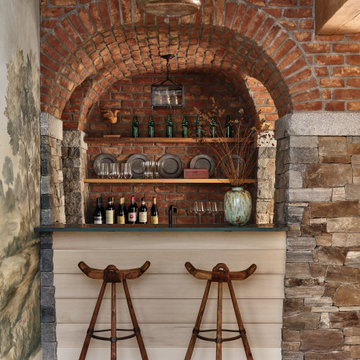
バーリントンにあるカントリー風のおしゃれな着席型バー (ll型、赤いキッチンパネル、レンガのキッチンパネル、濃色無垢フローリング、茶色い床) の写真

サンフランシスコにある高級な中くらいなカントリー風のおしゃれな着席型バー (落し込みパネル扉のキャビネット、ミラータイルのキッチンパネル、淡色無垢フローリング、ベージュの床、コの字型、黒いキャビネット、クオーツストーンカウンター、グレーのキッチンカウンター) の写真
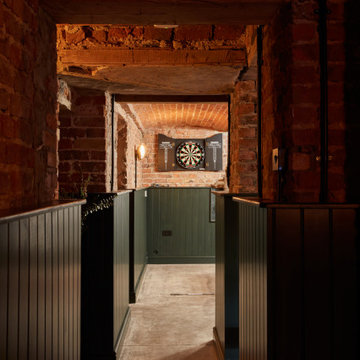
When we were asked by our clients to help fully overhaul this grade II listed property. We knew we needed to consider the spaces for modern day living and make it as open and light and airy as possible. There were a few specifics from our client, but on the whole we were left to the design the main brief being modern country with colour and pattern. There were some challenges along the way as the house is octagonal in shape and some rooms, especially the principal ensuite were quite a challenge.
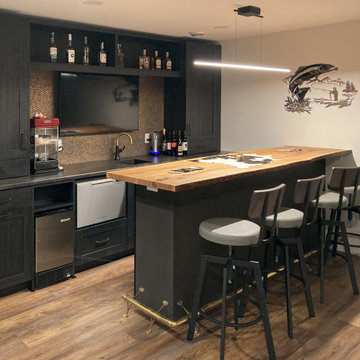
他の地域にあるお手頃価格のカントリー風のおしゃれなウェット バー (ll型、一体型シンク、シェーカースタイル扉のキャビネット、濃色木目調キャビネット、木材カウンター、モザイクタイルのキッチンパネル) の写真
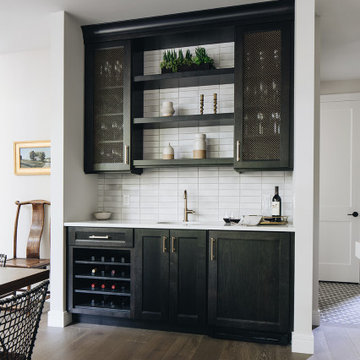
Black stain custom cabinets with metal mesh insets create warmth and interest. Pratt and Larson hand made tile in the smooth Brownstone finish are a great backdrop.
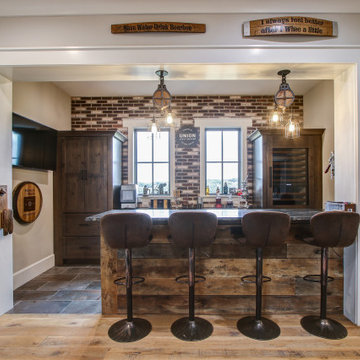
This stunning custom home in Clarksburg, MD serves as both Home and Corporate Office for Ambition Custom Homes. Nestled on 5 acres in Clarksburg, Maryland, this new home features unique privacy and beautiful year round views of Little Bennett Regional Park. This spectacular, true Modern Farmhouse features large windows, natural stone and rough hewn beams throughout.
Special features of this 10,000+ square foot home include an open floorplan on the first floor; a first floor Master Suite with Balcony and His/Hers Walk-in Closets and Spa Bath; a spacious gourmet kitchen with oversized butler pantry and large banquette eat in breakfast area; a large four-season screened-in porch which connects to an outdoor BBQ & Outdoor Kitchen area. The Lower Level boasts a separate entrance, reception area and offices for Ambition Custom Homes; and for the family provides ample room for entertaining, exercise and family activities including a game room, pottery room and sauna. The Second Floor Level has three en-suite Bedrooms with views overlooking the 1st Floor. Ample storage, a 4-Car Garage and separate Bike Storage & Work room complete the unique features of this custom home.
カントリー風のホームバーの写真
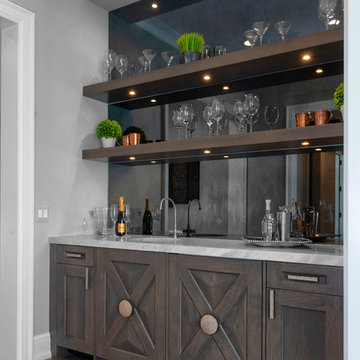
デトロイトにあるラグジュアリーな広いカントリー風のおしゃれなウェット バー (ヴィンテージ仕上げキャビネット、大理石カウンター、ミラータイルのキッチンパネル、無垢フローリング、茶色い床) の写真
1
