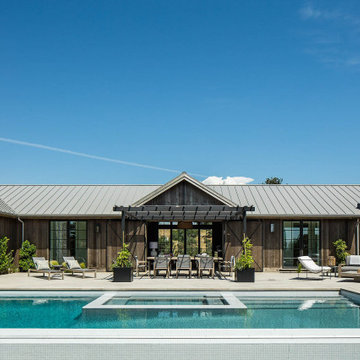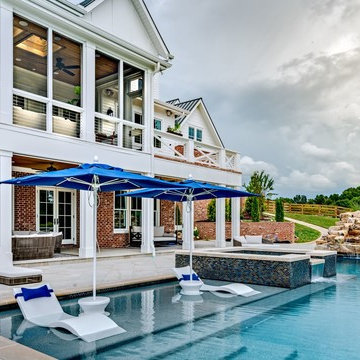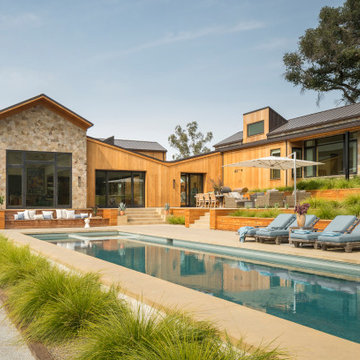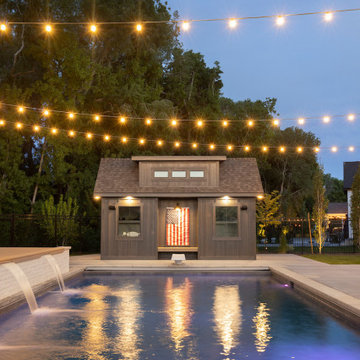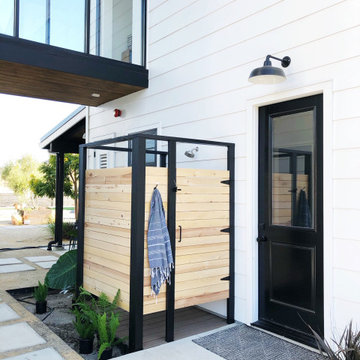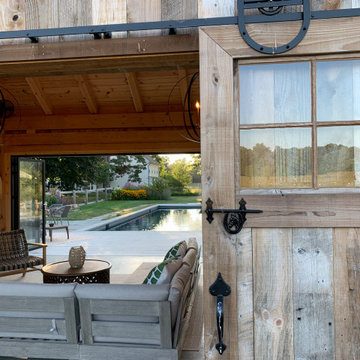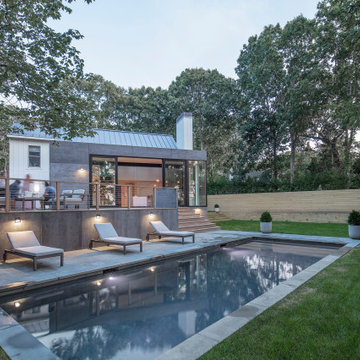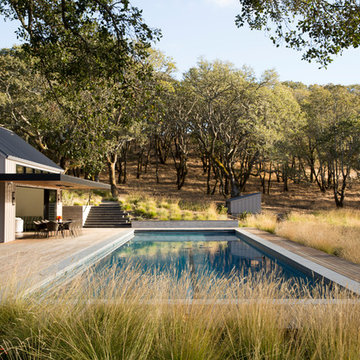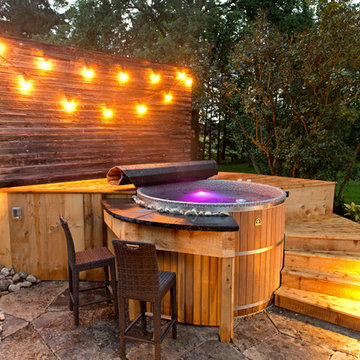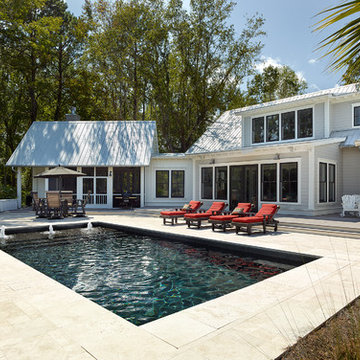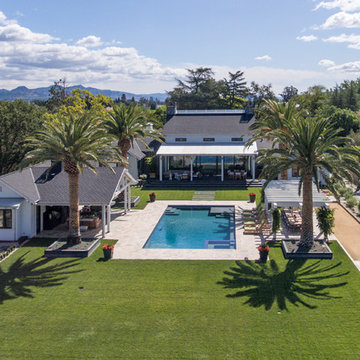カントリー風のプールの写真
絞り込み:
資材コスト
並び替え:今日の人気順
写真 1〜20 枚目(全 7,325 枚)
1/2

Black and white home exterior with a plunge pool in the backyard.
オースティンにあるカントリー風のおしゃれな裏庭プール (コンクリート敷き ) の写真
オースティンにあるカントリー風のおしゃれな裏庭プール (コンクリート敷き ) の写真
希望の作業にぴったりな専門家を見つけましょう
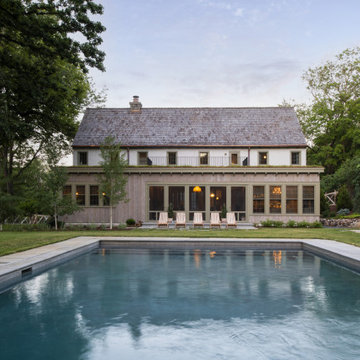
Contractor: Kyle Hunt & Partners
Interiors: Alecia Stevens Interiors
Landscape: Yardscapes, Inc.
Photos: Scott Amundson
ミネアポリスにあるカントリー風のおしゃれな裏庭プールの写真
ミネアポリスにあるカントリー風のおしゃれな裏庭プールの写真
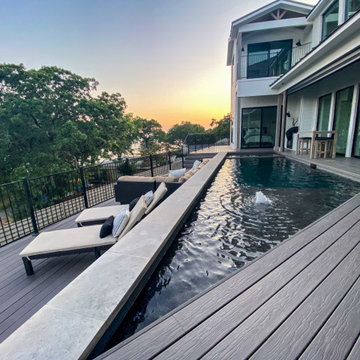
Slice of Heaven Lake View Pool Project in Flower Mound designed by Mike Farley. FarleyPoolDesigns.com
ダラスにある高級な小さなカントリー風のおしゃれなプール (目隠し、デッキ材舗装) の写真
ダラスにある高級な小さなカントリー風のおしゃれなプール (目隠し、デッキ材舗装) の写真
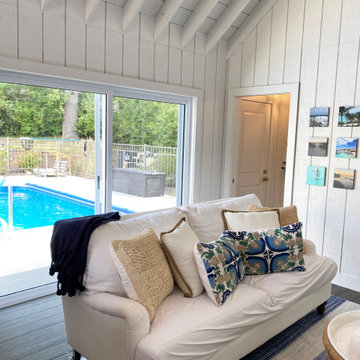
New Pool House added to an exisitng pool in the back yard.
ミルウォーキーにあるカントリー風のおしゃれなプール (デッキ材舗装) の写真
ミルウォーキーにあるカントリー風のおしゃれなプール (デッキ材舗装) の写真
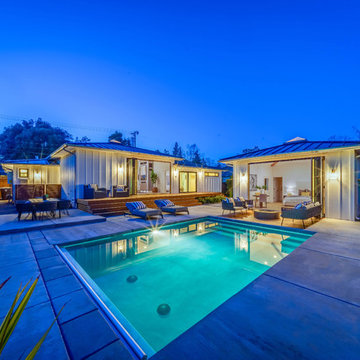
A remodeled home in Saint Helena, California use two AG Bi-Fold Patio Doors to create an indoor-outdoor lifestyle in the main house and detached guesthouse!
Project by Vine Homes
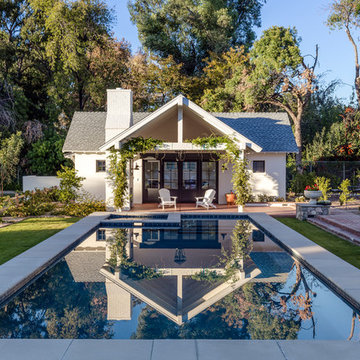
Project Details: Located in Central Phoenix on an irrigated acre lot, the design of this newly constructed home embraces the modern farm style. A plant palette of traditional Old Phoenix includes hardy, ornamental varieties which are historically accurate for the neighborhood.
Landscape Architect: Greey|Pickett
Architect: Higgins Architects
Interior Designer: Barb Foley, Bouton & Foley Interiors
Photography: Ian Denker
Publications: Phoenix Home & Garden, September 2017

Nestled in the countryside and designed to accommodate a multi-generational family, this custom compound boasts a nearly 5,000 square foot main residence, an infinity pool with luscious landscaping, a guest and pool house as well as a pole barn. The spacious, yet cozy flow of the main residence fits perfectly with the farmhouse style exterior. The gourmet kitchen with separate bakery kitchen offers built-in banquette seating for casual dining and is open to a cozy dining room for more formal meals enjoyed in front of the wood-burning fireplace. Completing the main level is a library, mudroom and living room with rustic accents throughout. The upper level features a grand master suite, a guest bedroom with dressing room, a laundry room as well as a sizable home office. The lower level has a fireside sitting room that opens to the media and exercise rooms by custom-built sliding barn doors. The quaint guest house has a living room, dining room and full kitchen, plus an upper level with two bedrooms and a full bath, as well as a wrap-around porch overlooking the infinity edge pool and picturesque landscaping of the estate.
カントリー風のプールの写真
1
