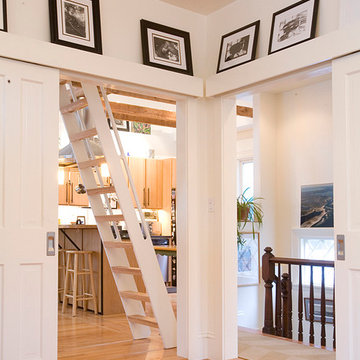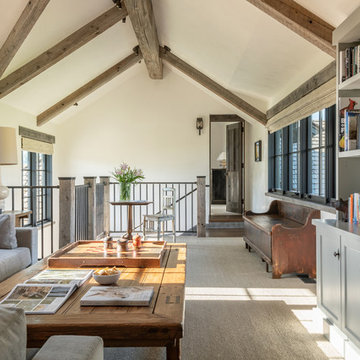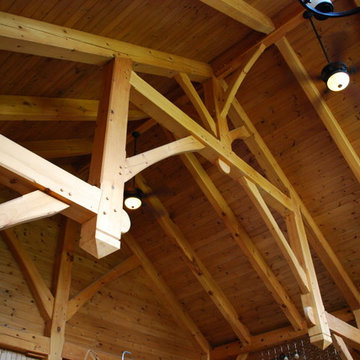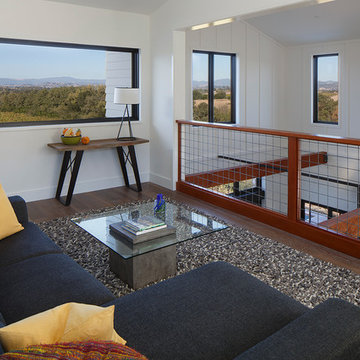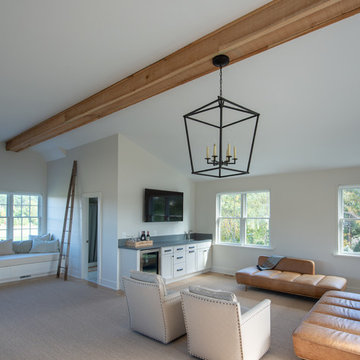カントリー風のロフトリビングの写真
絞り込み:
資材コスト
並び替え:今日の人気順
写真 1〜20 枚目(全 464 枚)
1/3

From the doorway of the master bedroom, the entertainment loft appears to hover over the living space below.
Franklin took advantage of the existing hay track in the peak of the ceiling, using it to conceal wiring needed to run the fan and lights. In order to preserve the quality of the ceiling, the architect covered the original slats with 6" insulated panels (SIP's).
While his children were younger, Franklin recognized the need to child-proof the space. "I installed Plexiglas on all the railings so the kids couldn’t climb over them when they were very small," he explains. While some of the sheeting was removed over time, Franklin laughs, " The Plexiglas on the railings by the pool table will always stay since we are so bad at pool! Too many balls fly off the table and could injure someone in the gathering room below."
Adrienne DeRosa Photography

フィラデルフィアにある高級な広いカントリー風のおしゃれなロフトリビング (白い壁、濃色無垢フローリング、標準型暖炉、石材の暖炉まわり、壁掛け型テレビ、茶色い床) の写真

Roehner Ryan
フェニックスにあるラグジュアリーな広いカントリー風のおしゃれなロフトリビング (ゲームルーム、白い壁、淡色無垢フローリング、標準型暖炉、レンガの暖炉まわり、壁掛け型テレビ、ベージュの床) の写真
フェニックスにあるラグジュアリーな広いカントリー風のおしゃれなロフトリビング (ゲームルーム、白い壁、淡色無垢フローリング、標準型暖炉、レンガの暖炉まわり、壁掛け型テレビ、ベージュの床) の写真

The upper stair hall features a cozy library nook rendered in hand-hewn timber and painted millwork cases marked by LED accent lighting, denticulated crown moulding, half-round pilasters, and a stained maple edge nosing. Woodruff Brown Photography

This 3200 square foot home features a maintenance free exterior of LP Smartside, corrugated aluminum roofing, and native prairie landscaping. The design of the structure is intended to mimic the architectural lines of classic farm buildings. The outdoor living areas are as important to this home as the interior spaces; covered and exposed porches, field stone patios and an enclosed screen porch all offer expansive views of the surrounding meadow and tree line.
The home’s interior combines rustic timbers and soaring spaces which would have traditionally been reserved for the barn and outbuildings, with classic finishes customarily found in the family homestead. Walls of windows and cathedral ceilings invite the outdoors in. Locally sourced reclaimed posts and beams, wide plank white oak flooring and a Door County fieldstone fireplace juxtapose with classic white cabinetry and millwork, tongue and groove wainscoting and a color palate of softened paint hues, tiles and fabrics to create a completely unique Door County homestead.
Mitch Wise Design, Inc.
Richard Steinberger Photography
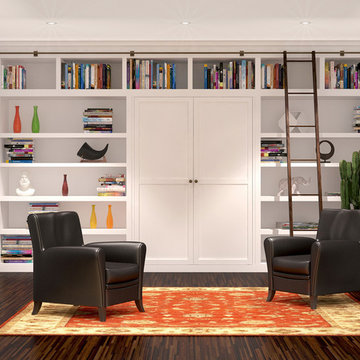
White library with built in desk and wall bed
Library ladder for book access
ロサンゼルスにある高級な広いカントリー風のおしゃれなロフトリビング (ライブラリー) の写真
ロサンゼルスにある高級な広いカントリー風のおしゃれなロフトリビング (ライブラリー) の写真
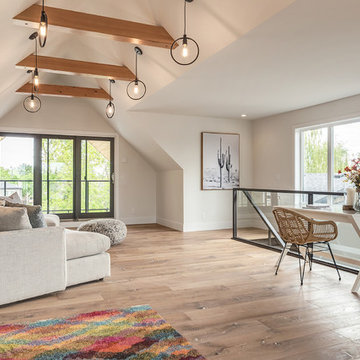
This open loft is the perfect place to chill out. With a balcony on the front and the back it's perfect for enjoying those summer days.
カルガリーにある広いカントリー風のおしゃれなロフトリビング (白い壁、淡色無垢フローリング、ベージュの床) の写真
カルガリーにある広いカントリー風のおしゃれなロフトリビング (白い壁、淡色無垢フローリング、ベージュの床) の写真

Dramatic double-height Living Room with chevron paneling, gas fireplace with elegant stone surround, and exposed rustic beams
ボストンにあるカントリー風のおしゃれなロフトリビング (ライブラリー、無垢フローリング、石材の暖炉まわり、表し梁、塗装板張りの壁) の写真
ボストンにあるカントリー風のおしゃれなロフトリビング (ライブラリー、無垢フローリング、石材の暖炉まわり、表し梁、塗装板張りの壁) の写真
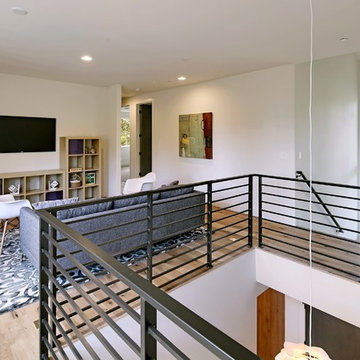
Tucker English Photography
シアトルにあるカントリー風のおしゃれなロフトリビング (白い壁、淡色無垢フローリング、壁掛け型テレビ、茶色い床) の写真
シアトルにあるカントリー風のおしゃれなロフトリビング (白い壁、淡色無垢フローリング、壁掛け型テレビ、茶色い床) の写真
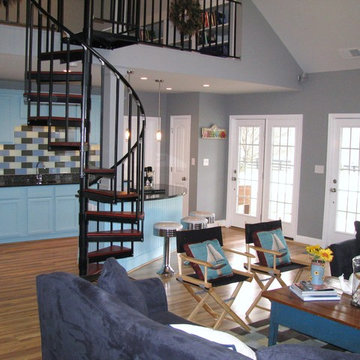
An interior look of the 1970's garage converted into a new guest cottage / pool house in light Caribbean colors
ワシントンD.C.にある高級な中くらいなカントリー風のおしゃれなロフトリビング (ホームバー、グレーの壁、淡色無垢フローリング、埋込式メディアウォール) の写真
ワシントンD.C.にある高級な中くらいなカントリー風のおしゃれなロフトリビング (ホームバー、グレーの壁、淡色無垢フローリング、埋込式メディアウォール) の写真
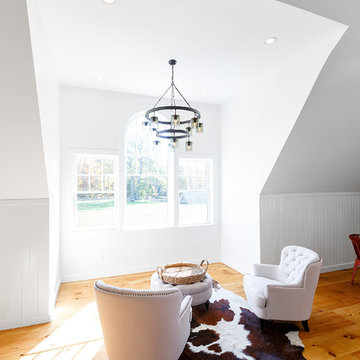
Dormer built into renovated barn
ボストンにある広いカントリー風のおしゃれなロフトリビング (白い壁、無垢フローリング、暖炉なし、テレビなし、茶色い床) の写真
ボストンにある広いカントリー風のおしゃれなロフトリビング (白い壁、無垢フローリング、暖炉なし、テレビなし、茶色い床) の写真
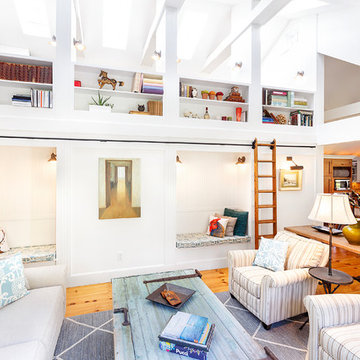
Home interior.
ボストンにある広いカントリー風のおしゃれなロフトリビング (白い壁、無垢フローリング、暖炉なし、テレビなし、茶色い床) の写真
ボストンにある広いカントリー風のおしゃれなロフトリビング (白い壁、無垢フローリング、暖炉なし、テレビなし、茶色い床) の写真
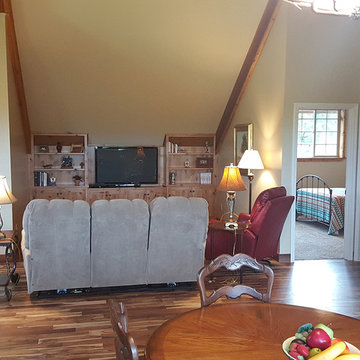
Request a free catalog: http://www.barnpros.com/catalog
Rethink the idea of home with the Denali 36 Apartment. Located part of the Cumberland Plateau of Alabama, the 36’x 36’ structure has a fully finished garage on the lower floor for equine, garage or storage and a spacious apartment above ideal for living space. For this model, the owner opted to enclose 24 feet of the single shed roof for vehicle parking, leaving the rest for workspace. The optional garage package includes roll-up insulated doors, as seen on the side of the apartment.
The fully finished apartment has 1,000+ sq. ft. living space –enough for a master suite, guest bedroom and bathroom, plus an open floor plan for the kitchen, dining and living room. Complementing the handmade breezeway doors, the owner opted to wrap the posts in cedar and sheetrock the walls for a more traditional home look.
The exterior of the apartment matches the allure of the interior. Jumbo western red cedar cupola, 2”x6” Douglas fir tongue and groove siding all around and shed roof dormers finish off the old-fashioned look the owners were aspiring for.
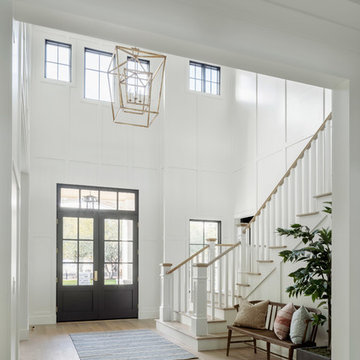
Roehner Ryan
フェニックスにあるラグジュアリーな広いカントリー風のおしゃれなロフトリビング (ゲームルーム、白い壁、淡色無垢フローリング、標準型暖炉、レンガの暖炉まわり、壁掛け型テレビ、ベージュの床) の写真
フェニックスにあるラグジュアリーな広いカントリー風のおしゃれなロフトリビング (ゲームルーム、白い壁、淡色無垢フローリング、標準型暖炉、レンガの暖炉まわり、壁掛け型テレビ、ベージュの床) の写真
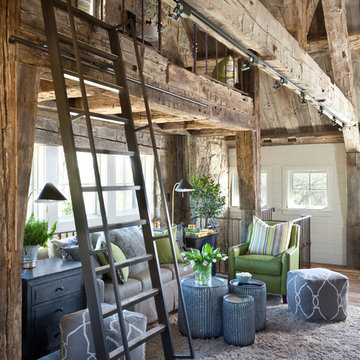
Norris Architecture
Emily Minton Redfield Photography
デンバーにあるラグジュアリーな中くらいなカントリー風のおしゃれなロフトリビング (白い壁、濃色無垢フローリング、茶色い床) の写真
デンバーにあるラグジュアリーな中くらいなカントリー風のおしゃれなロフトリビング (白い壁、濃色無垢フローリング、茶色い床) の写真
カントリー風のロフトリビングの写真
1
