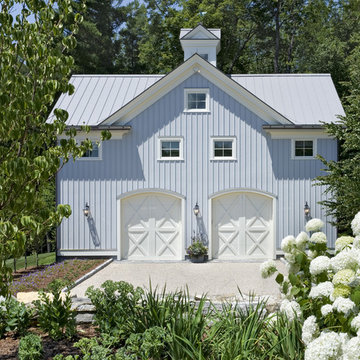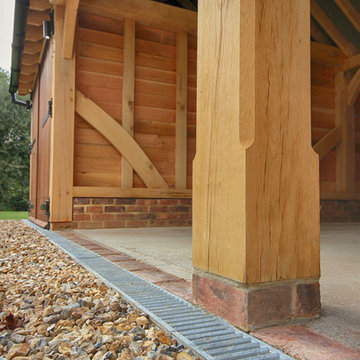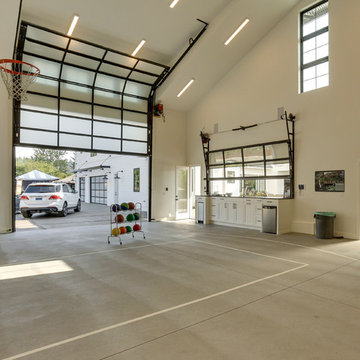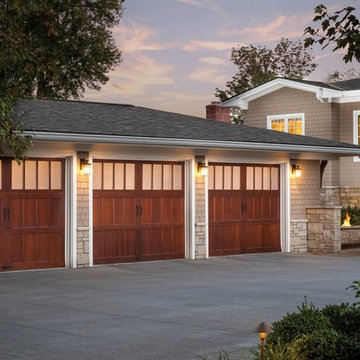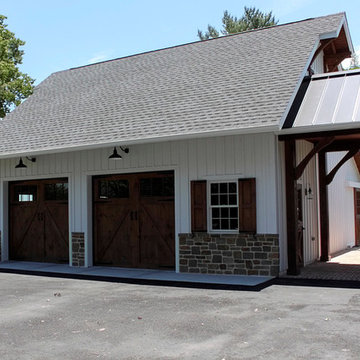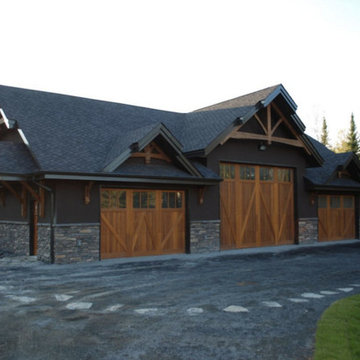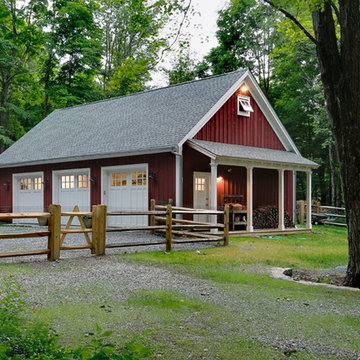カントリー風のガレージの写真
希望の作業にぴったりな専門家を見つけましょう

"Bonus" garage with metal eyebrow above the garage. Cupola with eagle weathervane adds to the quaintness.
ミネアポリスにある中くらいなカントリー風のおしゃれなガレージの写真
ミネアポリスにある中くらいなカントリー風のおしゃれなガレージの写真
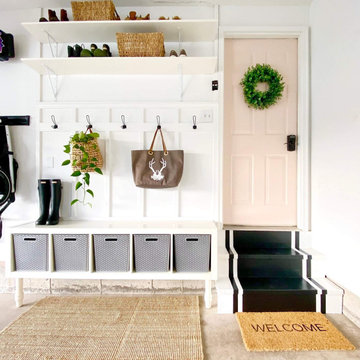
Garage organization, stroller storage, tool storage and entry way landing zone. Garage mudroom adds so much functional storage and looks beautiful!
ブリッジポートにある低価格の中くらいなカントリー風のおしゃれなガレージ (2台用) の写真
ブリッジポートにある低価格の中くらいなカントリー風のおしゃれなガレージ (2台用) の写真

This set of cabinets and washing station is just inside the large garage. The washing area is to rinse off boots, fishing gear and the like prior to hanging them up. The doorway leads into the home--to the right is the laundry & guest suite to the left the balance of the home.
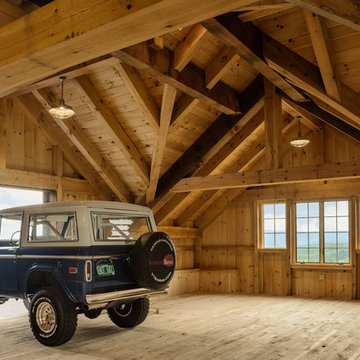
This timber frame barn and garage structure includes an open second level light-filled room with exposed truss design and rough-sawn wood flooring perfect for parties and weekend DIY projects
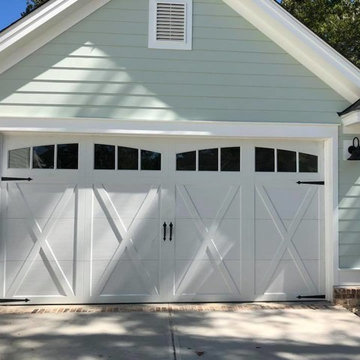
The white carriage house style garage doors create a farmhouse vibe for the home's detached garage. The materials are low maintenance; yet mimic the look of painted wooden doors. Notice the arched windows and decorative hardware as well as the "X" panel pattern to replicate the charm of old fashion swing out doors. Photo Credits: Pro-Lift Garage Doors Ga
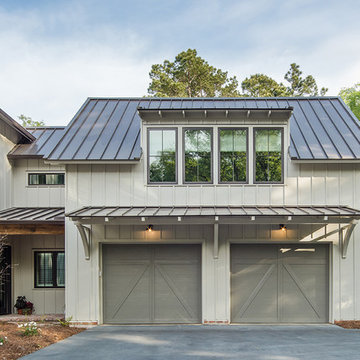
www.farmerpaynearchitects.com
ニューオリンズにあるカントリー風のおしゃれなガレージ (2台用) の写真
ニューオリンズにあるカントリー風のおしゃれなガレージ (2台用) の写真

The conversion of this iconic American barn into a Writer’s Studio was conceived of as a tranquil retreat with natural light and lush views to stimulate inspiration for both husband and wife. Originally used as a garage with two horse stalls, the existing stick framed structure provided a loft with ideal space and orientation for a secluded studio. Signature barn features were maintained and enhanced such as horizontal siding, trim, large barn doors, cupola, roof overhangs, and framing. New features added to compliment the contextual significance and sustainability aspect of the project were reclaimed lumber from a razed barn used as flooring, driftwood retrieved from the shores of the Hudson River used for trim, and distressing / wearing new wood finishes creating an aged look. Along with the efforts for maintaining the historic character of the barn, modern elements were also incorporated into the design to provide a more current ensemble based on its new use. Elements such a light fixtures, window configurations, plumbing fixtures and appliances were all modernized to appropriately represent the present way of life.
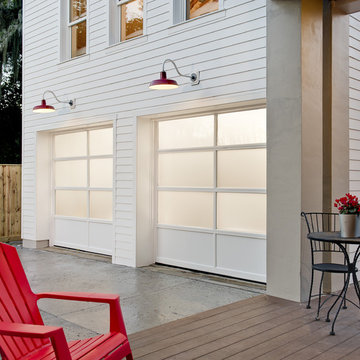
Clopay Avante Collection glass garage doors with a white aluminum frame and panels on a modern farmhouse garage.
オーランドにある高級な中くらいなカントリー風のおしゃれなガレージ (2台用) の写真
オーランドにある高級な中くらいなカントリー風のおしゃれなガレージ (2台用) の写真
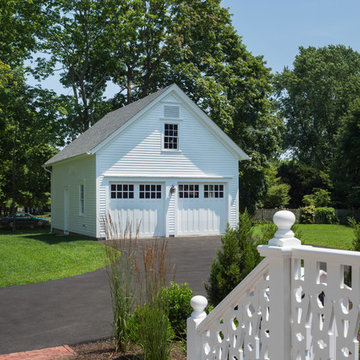
Robert Brewster Photography
プロビデンスにあるカントリー風のおしゃれなガレージ (2台用) の写真
プロビデンスにあるカントリー風のおしゃれなガレージ (2台用) の写真
カントリー風のガレージの写真
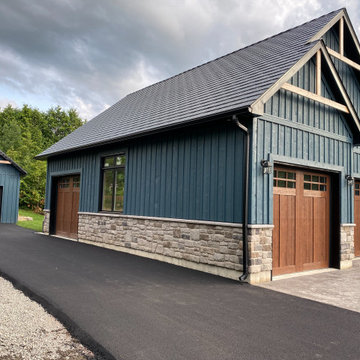
3 - Canyon Ridge 5- Layer Fibreglass Garage Doors Size - 9'0" x 8'0".
5 - Rustic Fibreglass Front Entry Doors with Patina Hardware - Various Sizes.
1 - Avante Glass Aluminum Garage Door anodized in Black Size - 8'0" x 7'0"
1


