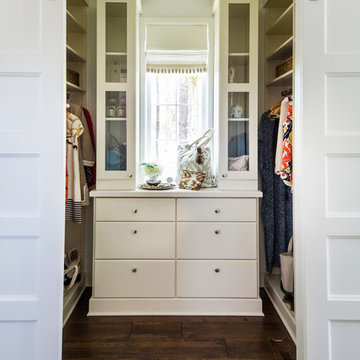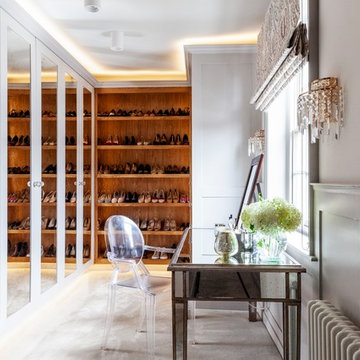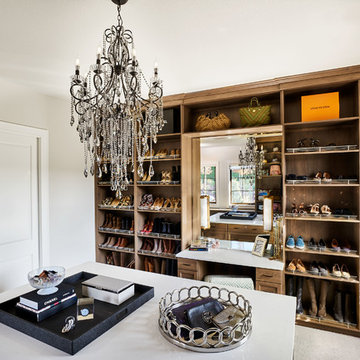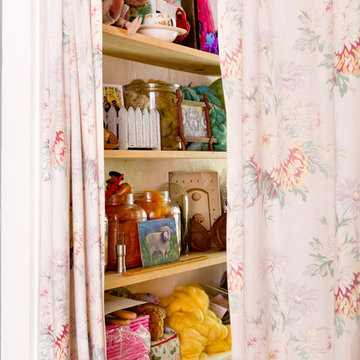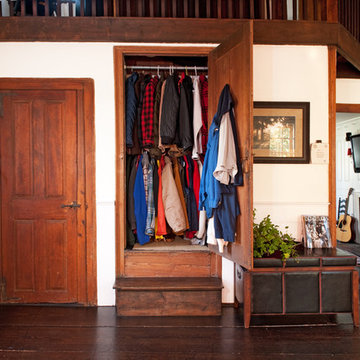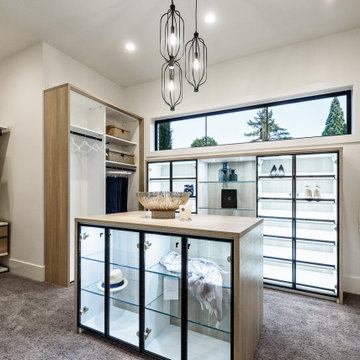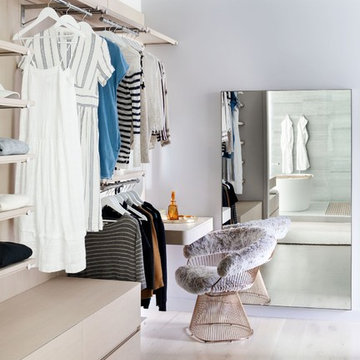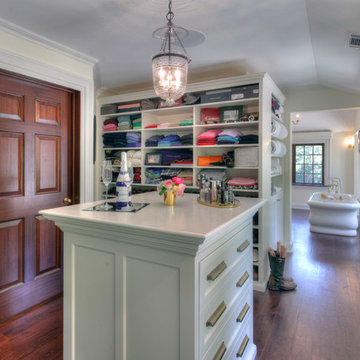カントリー風の家の画像・アイデア
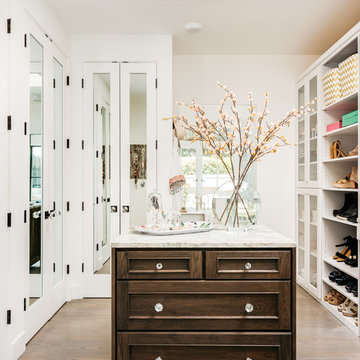
Christopher Stark Photographer Custom Closet with
center island, mirrored doors and shoe storage
Custom cabinetry provided by DuraSupreme and Jay Rambo - Design by Golden Gate

The beautiful, old barn on this Topsfield estate was at risk of being demolished. Before approaching Mathew Cummings, the homeowner had met with several architects about the structure, and they had all told her that it needed to be torn down. Thankfully, for the sake of the barn and the owner, Cummings Architects has a long and distinguished history of preserving some of the oldest timber framed homes and barns in the U.S.
Once the homeowner realized that the barn was not only salvageable, but could be transformed into a new living space that was as utilitarian as it was stunning, the design ideas began flowing fast. In the end, the design came together in a way that met all the family’s needs with all the warmth and style you’d expect in such a venerable, old building.
On the ground level of this 200-year old structure, a garage offers ample room for three cars, including one loaded up with kids and groceries. Just off the garage is the mudroom – a large but quaint space with an exposed wood ceiling, custom-built seat with period detailing, and a powder room. The vanity in the powder room features a vanity that was built using salvaged wood and reclaimed bluestone sourced right on the property.
Original, exposed timbers frame an expansive, two-story family room that leads, through classic French doors, to a new deck adjacent to the large, open backyard. On the second floor, salvaged barn doors lead to the master suite which features a bright bedroom and bath as well as a custom walk-in closet with his and hers areas separated by a black walnut island. In the master bath, hand-beaded boards surround a claw-foot tub, the perfect place to relax after a long day.
In addition, the newly restored and renovated barn features a mid-level exercise studio and a children’s playroom that connects to the main house.
From a derelict relic that was slated for demolition to a warmly inviting and beautifully utilitarian living space, this barn has undergone an almost magical transformation to become a beautiful addition and asset to this stately home.
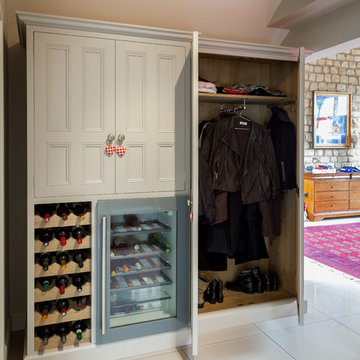
The owners of this modern house wanted a fresh take on the classic ‘country kitchen’ to infuse depth and character into their home. This quaint but quirky kitchen seamlessly blends contemporary chic with classic charm.
To maximise space, modern conveniences were inset into the units, creating a striking symmetry whilst maximising worktop space.
The units are a mix of English Oak and Corian, with white bronze knobs and cup handles to add understated elegance.
“Our Hill farm kitchen looks as if it was born with the house and has synergy with it – it really works.”
Photo: Chris Ashwin Photography
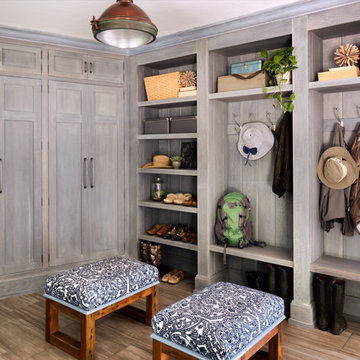
A pair of upholstered benches bring pattern and texture into the boathouse.
ミルウォーキーにある広いカントリー風のおしゃれな玄関 (グレーの壁) の写真
ミルウォーキーにある広いカントリー風のおしゃれな玄関 (グレーの壁) の写真
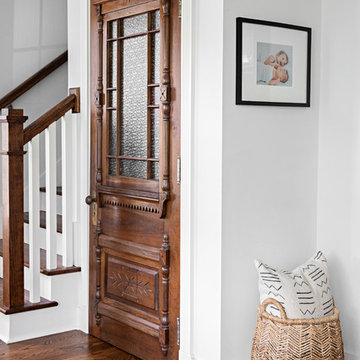
Photo: Caroline Sharpnack © 2018 Houzz
ナッシュビルにあるカントリー風のおしゃれな玄関ロビー (白い壁、濃色無垢フローリング、茶色い床) の写真
ナッシュビルにあるカントリー風のおしゃれな玄関ロビー (白い壁、濃色無垢フローリング、茶色い床) の写真

オレンジカウンティにある広いカントリー風のおしゃれなウォークインクローゼット (シェーカースタイル扉のキャビネット、白いキャビネット、淡色無垢フローリング、茶色い床) の写真
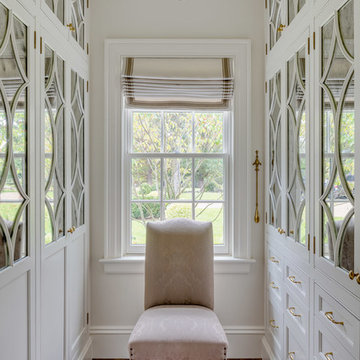
Greg Premru
ボストンにある中くらいなカントリー風のおしゃれなウォークインクローゼット (茶色い床、落し込みパネル扉のキャビネット、白いキャビネット、濃色無垢フローリング) の写真
ボストンにある中くらいなカントリー風のおしゃれなウォークインクローゼット (茶色い床、落し込みパネル扉のキャビネット、白いキャビネット、濃色無垢フローリング) の写真
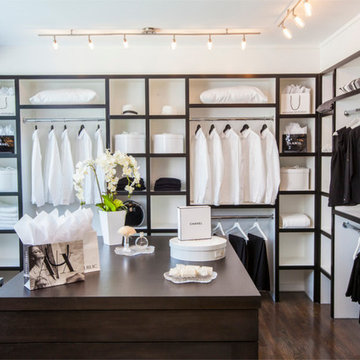
Dead on Design and Ron Papageorge Photography
ニューヨークにある広いカントリー風のおしゃれなフィッティングルーム (濃色無垢フローリング、オープンシェルフ、白いキャビネット) の写真
ニューヨークにある広いカントリー風のおしゃれなフィッティングルーム (濃色無垢フローリング、オープンシェルフ、白いキャビネット) の写真

This home features many timeless designs and was catered to our clients and their five growing children
フェニックスにあるラグジュアリーな広いカントリー風のおしゃれなウォークインクローゼット (白いキャビネット、カーペット敷き、グレーの床、オープンシェルフ) の写真
フェニックスにあるラグジュアリーな広いカントリー風のおしゃれなウォークインクローゼット (白いキャビネット、カーペット敷き、グレーの床、オープンシェルフ) の写真
カントリー風の家の画像・アイデア
1




















