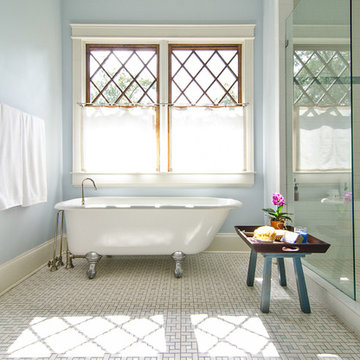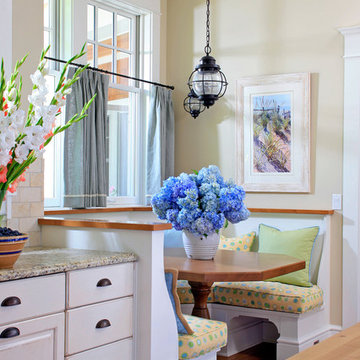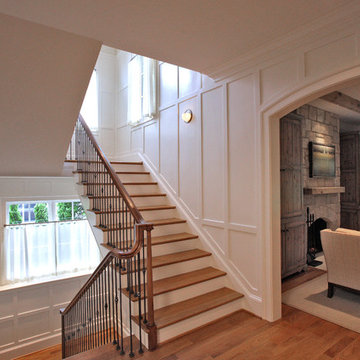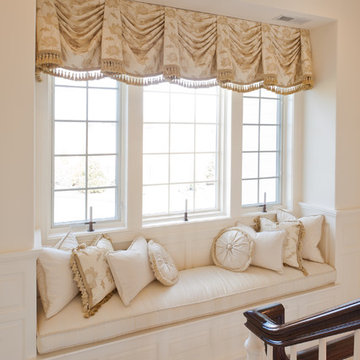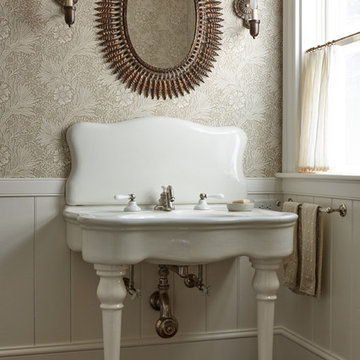カフェカーテンの写真・アイデア
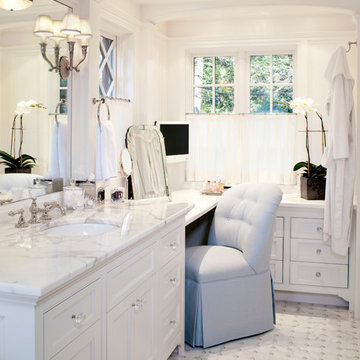
Vanity area in the master bathroom. "Curved elliptical beams divide the ceilings in the his and her master bathrooms to define the smaller spaces, and built-ins maximize storage space. Radiant heating in the floor is topped by custom ceramic tiles" KJ Fields

Traditional kitchen with painted white cabinets, a large kitchen island with room for 3 barstools, built in bench for the breakfast nook and desk with cork bulletin board.
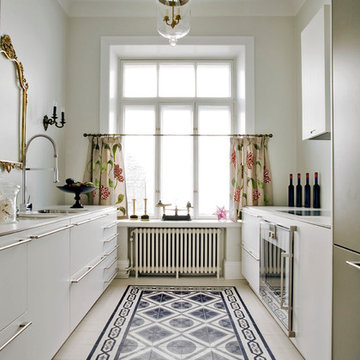
Beautiful kitchen. Mosaic cement tiles on the floor; reference: 10105 and 50511. Check it out: http://www.cement-tiles.com/encaustic-cement-tiles-patterns/antique.php#
希望の作業にぴったりな専門家を見つけましょう
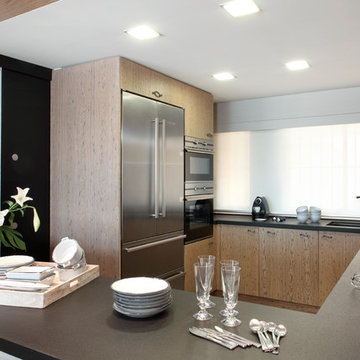
Jordi Miralles
バルセロナにあるお手頃価格の中くらいなコンテンポラリースタイルのおしゃれなキッチン (アンダーカウンターシンク、フラットパネル扉のキャビネット、中間色木目調キャビネット、人工大理石カウンター、シルバーの調理設備、アイランドなし) の写真
バルセロナにあるお手頃価格の中くらいなコンテンポラリースタイルのおしゃれなキッチン (アンダーカウンターシンク、フラットパネル扉のキャビネット、中間色木目調キャビネット、人工大理石カウンター、シルバーの調理設備、アイランドなし) の写真
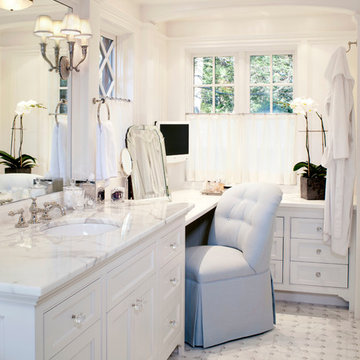
ボストンにあるラグジュアリーなコンテンポラリースタイルのおしゃれな浴室 (アンダーカウンター洗面器、大理石の洗面台、置き型浴槽、インセット扉のキャビネット、白いキャビネット、モザイクタイル、白いタイル、白い壁、大理石の床) の写真
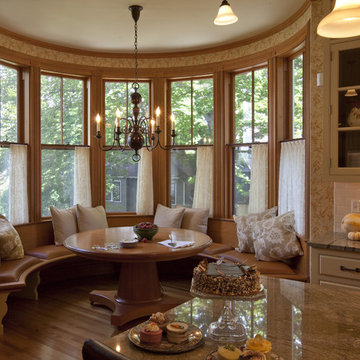
Originally designed by J. Merrill Brown in 1887, this Queen Anne style home sits proudly in Cambridge's Avon Hill Historic District. Past was blended with present in the restoration of this property to its original 19th century elegance. The design satisfied historical requirements with its attention to authentic detailsand materials; it also satisfied the wishes of the family who has been connected to the house through several generations.
Photo Credit: Peter Vanderwarker
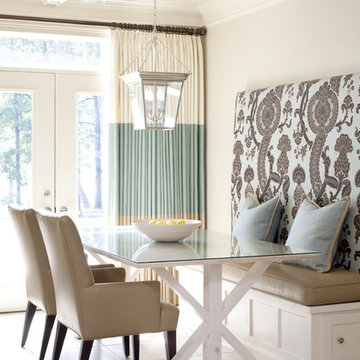
Walls are Sherwin Williams Wool Skein. Lantern from Visual Comfort. Dining chairs from Lee Industries. Table fromHickory Chair. Custom banquette with F. Schumacher upholstered back.
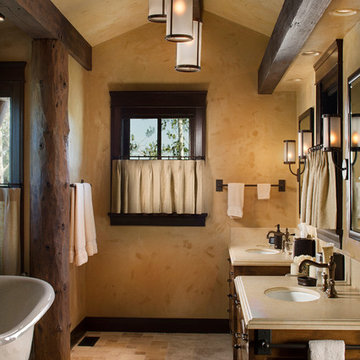
他の地域にある高級な広いラスティックスタイルのおしゃれなマスターバスルーム (濃色木目調キャビネット、猫足バスタブ、セラミックタイルの床、アンダーカウンター洗面器、ベージュの壁、ベージュの床、照明) の写真
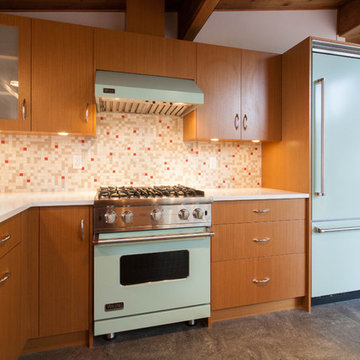
Victoria Achtymichuk Photography
バンクーバーにあるモダンスタイルのおしゃれなキッチン (モザイクタイルのキッチンパネル、フラットパネル扉のキャビネット、中間色木目調キャビネット、マルチカラーのキッチンパネル、カラー調理設備) の写真
バンクーバーにあるモダンスタイルのおしゃれなキッチン (モザイクタイルのキッチンパネル、フラットパネル扉のキャビネット、中間色木目調キャビネット、マルチカラーのキッチンパネル、カラー調理設備) の写真
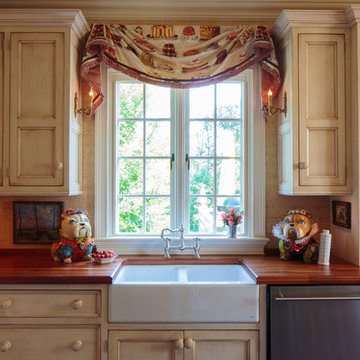
Ben Finch of Finch Photo
他の地域にある地中海スタイルのおしゃれなキッチン (エプロンフロントシンク、落し込みパネル扉のキャビネット、ベージュのキャビネット、木材カウンター、シルバーの調理設備、窓) の写真
他の地域にある地中海スタイルのおしゃれなキッチン (エプロンフロントシンク、落し込みパネル扉のキャビネット、ベージュのキャビネット、木材カウンター、シルバーの調理設備、窓) の写真
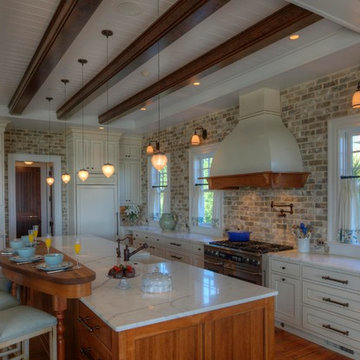
Photo by: Warren Lieb
チャールストンにあるおしゃれなキッチン (大理石カウンター、シングルシンク、白いキャビネット、レンガのキッチンパネル、シルバーの調理設備、茶色い床、白いキッチンカウンター) の写真
チャールストンにあるおしゃれなキッチン (大理石カウンター、シングルシンク、白いキャビネット、レンガのキッチンパネル、シルバーの調理設備、茶色い床、白いキッチンカウンター) の写真
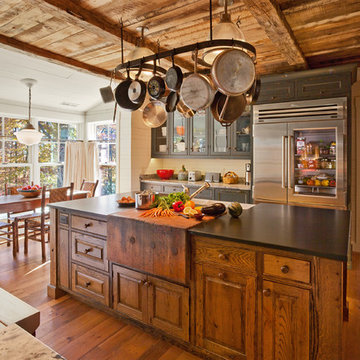
Photography: Jerry Markatos
Builder: James H. McGinnis, Inc.
Interior Design: Sharon Simonaire Design, Inc.
他の地域にあるラスティックスタイルのおしゃれなキッチン (シルバーの調理設備、インセット扉のキャビネット) の写真
他の地域にあるラスティックスタイルのおしゃれなキッチン (シルバーの調理設備、インセット扉のキャビネット) の写真
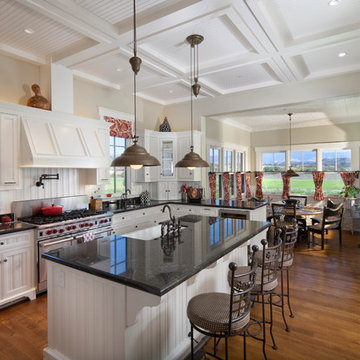
photo by leperephotography.com
This 8400 square foot farmhouse respects the building forms, materials, and details of the earlier agricultural buildings of the Santa Ynez Valley. We used reclaimed corrugated metal on the two story water tower office. The stone used for the foundation face and the fireplaces was collected from the river which borders this 100 acre ranch. The outdoor fireplace is part of the large, wrap around porch which overlooks the surrounding fields and distant mountains.
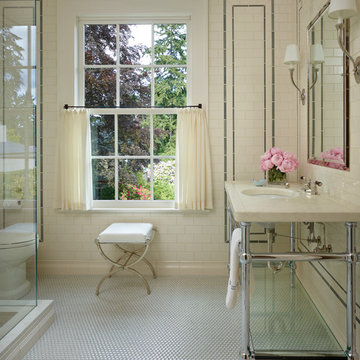
Ben Benschneider
シアトルにあるシャビーシック調のおしゃれな浴室 (コンソール型シンク、モザイクタイル) の写真
シアトルにあるシャビーシック調のおしゃれな浴室 (コンソール型シンク、モザイクタイル) の写真
カフェカーテンの写真・アイデア
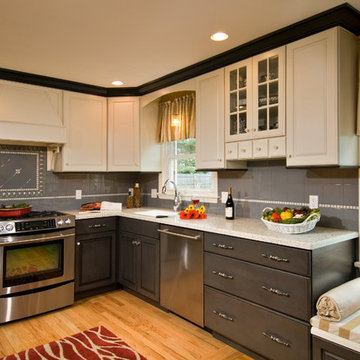
Designed by Jessica Soto
Photo by Randall Perry
ボストンにあるトラディショナルスタイルのおしゃれなキッチン (レイズドパネル扉のキャビネット、グレーのキッチンパネル、シルバーの調理設備) の写真
ボストンにあるトラディショナルスタイルのおしゃれなキッチン (レイズドパネル扉のキャビネット、グレーのキッチンパネル、シルバーの調理設備) の写真
1



















