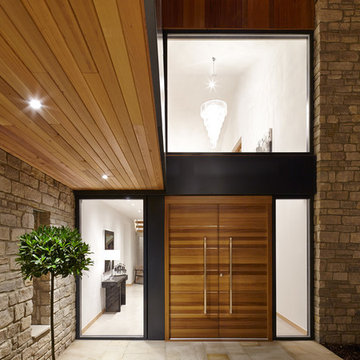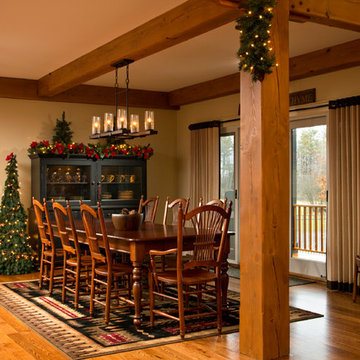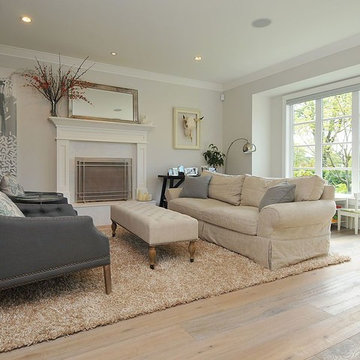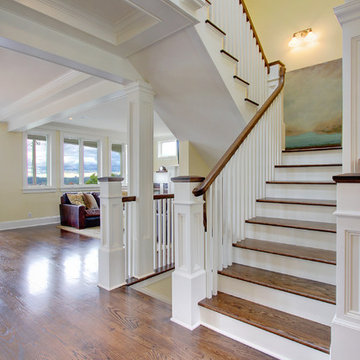オーク材の写真・アイデア
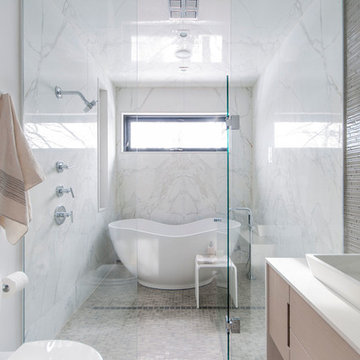
Master bathroom with freestanding tub inside shower room.
Photo by Stephani Buchman
トロントにあるコンテンポラリースタイルのおしゃれな浴室 (置き型浴槽、モザイクタイル) の写真
トロントにあるコンテンポラリースタイルのおしゃれな浴室 (置き型浴槽、モザイクタイル) の写真
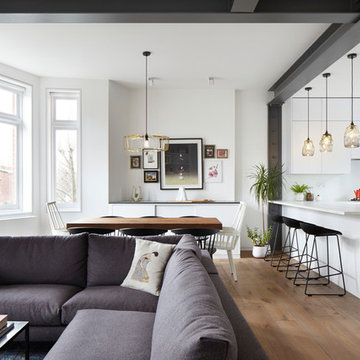
Jack Hobhouse
ロンドンにある高級な広いコンテンポラリースタイルのおしゃれなLDK (白い壁、無垢フローリング、暖炉なし、埋込式メディアウォール) の写真
ロンドンにある高級な広いコンテンポラリースタイルのおしゃれなLDK (白い壁、無垢フローリング、暖炉なし、埋込式メディアウォール) の写真
希望の作業にぴったりな専門家を見つけましょう
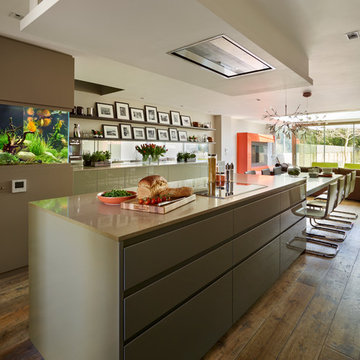
Beautiful open plan kitchen, dining, sitting room with freshwater aquarium. Fantastic views of the 100ft garden through glass bi-folding glass doors; personal gallery featuring favourite places and family photos; colour scheme is cleverly linked across the entire space even down to the colour of the fish. Rustic timber floor contrasts really well with gloss lacquer cabinetry.
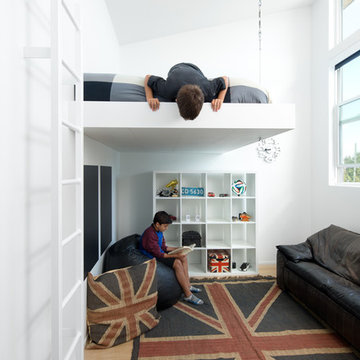
Placed within an idyllic beach community, this modern family home is filled with both playful and functional spaces. Natural light reflects throughout and oversized openings allow for movement to the outdoor spaces. Custom millwork completes the kitchen with concealed appliances, and creates a space well suited for entertaining. Accents of concrete add strength and architectural context to the spaces. Livable finishes of white oak and quartz are simple and hardworking. High ceilings in the bedroom level allowed for creativity in children’s spaces, and the addition of colour brings in that sense of playfulness. Art pieces reflect the owner’s time spent abroad, and exude their love of life – which is fitting in a place where the only boundaries to roam are the ocean and railways.
KBC Developments
Photography by Ema Peter
www.emapeter.com

Jon Miller Hedrich Blessing
シカゴにある広いコンテンポラリースタイルのおしゃれなキッチン (落し込みパネル扉のキャビネット、中間色木目調キャビネット、ダブルシンク、御影石カウンター、緑のキッチンパネル、シルバーの調理設備、無垢フローリング、テラコッタタイルのキッチンパネル) の写真
シカゴにある広いコンテンポラリースタイルのおしゃれなキッチン (落し込みパネル扉のキャビネット、中間色木目調キャビネット、ダブルシンク、御影石カウンター、緑のキッチンパネル、シルバーの調理設備、無垢フローリング、テラコッタタイルのキッチンパネル) の写真

For this kitchen renovation, the homeowners wanted to keep their oak cabinets but wanted to freshen up and modernize their space. I changed the cabinet hardware, took down some 80s wallpaper, got new appliances and beautiful new granite countertops. I also had a custom backsplash made by Mercury Mosaics. The old dinette set was dated so I had a custom table and chairs made. Small changes helped bring a dated kitchen into the present.
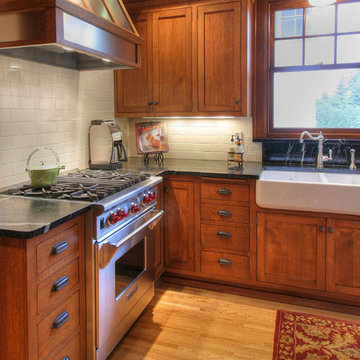
NARI award winning historical kitchen in St. Paul, MN
ミネアポリスにあるトラディショナルスタイルのおしゃれなキッチン (シルバーの調理設備、エプロンフロントシンク、ソープストーンカウンター) の写真
ミネアポリスにあるトラディショナルスタイルのおしゃれなキッチン (シルバーの調理設備、エプロンフロントシンク、ソープストーンカウンター) の写真
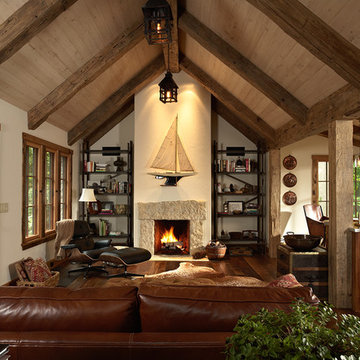
Great Hall with plaster walls & oak timber ceiling beams from an 1860’s barn located in Houston County, Minnesota. The pine timbers are from an 1870’s barn in Marshfield, Minnesota.
Photos by Susan Gilmore
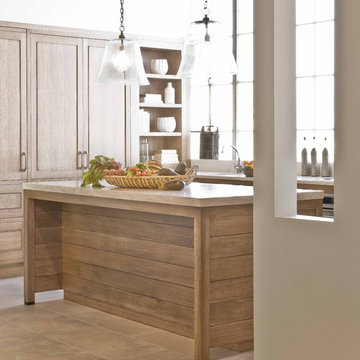
Michael J. Lee Photography
ボストンにあるトラディショナルスタイルのおしゃれなキッチン (淡色木目調キャビネット、ライムストーンカウンター) の写真
ボストンにあるトラディショナルスタイルのおしゃれなキッチン (淡色木目調キャビネット、ライムストーンカウンター) の写真

Free ebook, Creating the Ideal Kitchen. DOWNLOAD NOW
Interior design by Renee Dion, The Dion Group
For more information on kitchen and bath design ideas go to: www.kitchenstudio-ge.com

ラグジュアリーな広いコンテンポラリースタイルのおしゃれなマスターバスルーム (置き型浴槽、白い壁、横長型シンク、グレーの床、オープンシャワー、白い洗面カウンター、洗い場付きシャワー、壁掛け式トイレ、グレーのタイル、スレートタイル、クオーツストーンの洗面台) の写真

This gorgeous European Poggenpohl Kitchen is the culinary center of this new modern home for a young urban family. The homeowners had an extensive list of objectives for their new kitchen. It needed to accommodate formal and non-formal entertaining of guests and family, intentional storage for a variety of items with specific requirements, and use durable and easy to maintain products while achieving a sleek contemporary look that would be a stage and backdrop for their glorious artwork collection.
Solution: A large central island acts as a gathering place within the great room space. The tall cabinetry items such as the ovens and refrigeration are grouped on the wall to keep the rest of the kitchen very light and open. Luxury Poggenpohl cabinetry and Caesarstone countertops were selected for their supreme durability and easy maintenance.
Warm European oak flooring is contrasted by the gray textured Poggenpohl cabinetry flattered by full width linear Poggenphol hardware. The tall aluminum toe kick on the island is lit from underneath to give it a light and airy luxurious feeling. To further accent the illuminated toe, the surface to the left of the range top is fully suspended 18” above the finished floor.
A large amount of steel and engineering work was needed to achieve the floating of the large Poggenpohl cabinet at the end of the peninsula. The conversation is always, “how did they do that?”
Photo Credit: Fred Donham of PhotographerLink
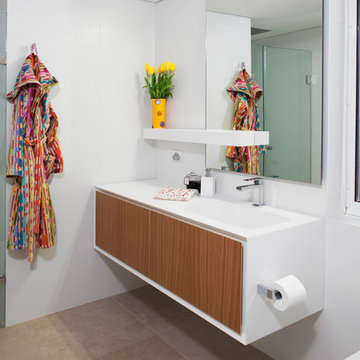
Silvertone Photography
パースにある中くらいなミッドセンチュリースタイルのおしゃれな浴室 (壁付け型シンク、白いキャビネット、クオーツストーンの洗面台、一体型トイレ 、セラミックタイル、白い壁、トラバーチンの床) の写真
パースにある中くらいなミッドセンチュリースタイルのおしゃれな浴室 (壁付け型シンク、白いキャビネット、クオーツストーンの洗面台、一体型トイレ 、セラミックタイル、白い壁、トラバーチンの床) の写真

SYNTHIA-C | CERES-C Playing with colour and Material
Materials and colours accentuate the room architecture. The particularly natural-looking antique oak decor with visible knots, cracks and tangible grain brings to life the handle-less tall unit run. The island block, the transition to the living area, is the perfect contrast in its two colours.
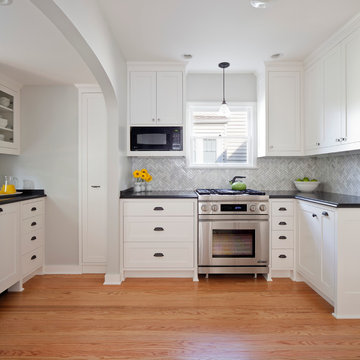
1931 Tudor home remodel
Architect: Carol Sundstrom, AIA
Contractor: Model Remodel
Cabinetry: Pete's Cabinet Shop
Photography: © Cindy Apple Photography
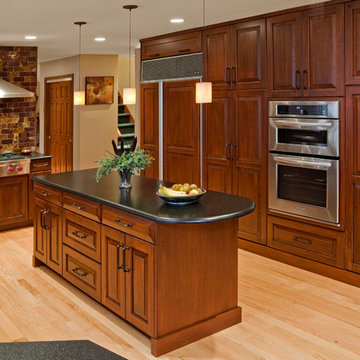
This kitchen featuring a bar area offers the family a multi-function space conducive to their entertaining lifestyle. The kitchen peninsula opens up to the living room and breakfast room, providing an expansive environment for family, friends, and guests to interact, and the layout allows for an easy flow from one space to the next. The classic cherry, raised panel cabinetry contrasts with the light, red oak hardwood flooring throughout, creating a play of dark and light. The red onyx tile backsplash located above the Wolf Professional Series cooktop ties together the cherry cabinetry and the brushed Indian Black granite countertops. A wall of built-in cabinetry provides the perfect place to house a double wall oven, Sub Zero refrigerator, and multi-zone wine cooler located conveniently adjacent to the bar area, and the central kitchen island offers additional useable counter space. A double access, glass door wall cabinet was installed where a wall previously existed, allowing more natural light to flood into the kitchen. The new bar area features red onyx mosaic tiles on a curved bar front and decorative, glass pendant lighting above the counter.
オーク材の写真・アイデア
1



















