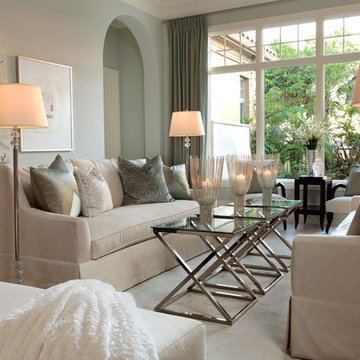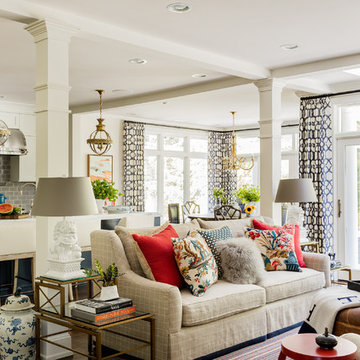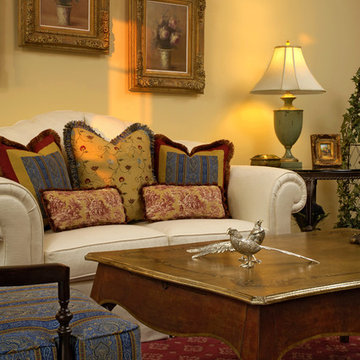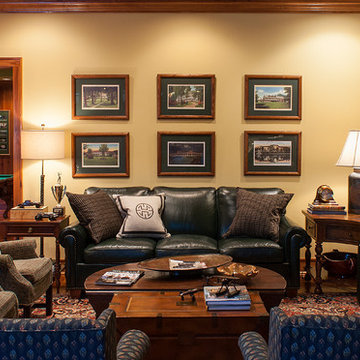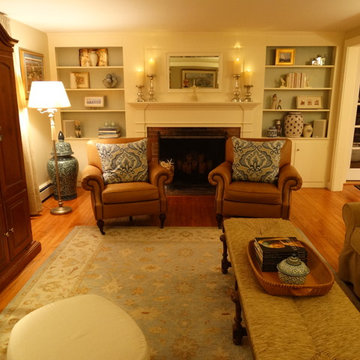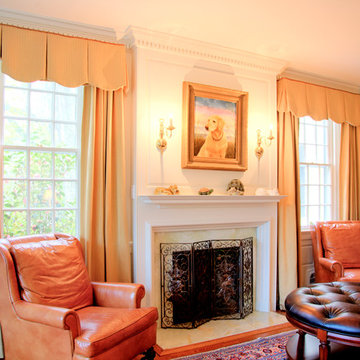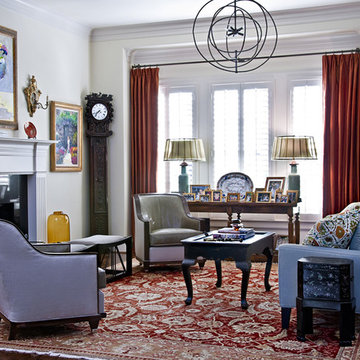オレンジのトラディショナルスタイルのリビングの写真
絞り込み:
資材コスト
並び替え:今日の人気順
写真 1〜20 枚目(全 3,572 枚)
1/3

This newly built Old Mission style home gave little in concessions in regards to historical accuracies. To create a usable space for the family, Obelisk Home provided finish work and furnishings but in needed to keep with the feeling of the home. The coffee tables bunched together allow flexibility and hard surfaces for the girls to play games on. New paint in historical sage, window treatments in crushed velvet with hand-forged rods, leather swivel chairs to allow “bird watching” and conversation, clean lined sofa, rug and classic carved chairs in a heavy tapestry to bring out the love of the American Indian style and tradition.
Original Artwork by Jane Troup
Photos by Jeremy Mason McGraw

This new riverfront townhouse is on three levels. The interiors blend clean contemporary elements with traditional cottage architecture. It is luxurious, yet very relaxed.
The Weiland sliding door is fully recessed in the wall on the left. The fireplace stone is called Hudson Ledgestone by NSVI. The cabinets are custom. The cabinet on the left has articulated doors that slide out and around the back to reveal the tv. It is a beautiful solution to the hide/show tv dilemma that goes on in many households! The wall paint is a custom mix of a Benjamin Moore color, Glacial Till, AF-390. The trim paint is Benjamin Moore, Floral White, OC-29.
Project by Portland interior design studio Jenni Leasia Interior Design. Also serving Lake Oswego, West Linn, Vancouver, Sherwood, Camas, Oregon City, Beaverton, and the whole of Greater Portland.
For more about Jenni Leasia Interior Design, click here: https://www.jennileasiadesign.com/
To learn more about this project, click here:
https://www.jennileasiadesign.com/lakeoswegoriverfront

Landmark Photography - Jim Krueger
ミネアポリスにある高級な中くらいなトラディショナルスタイルのおしゃれなリビング (ベージュの壁、標準型暖炉、石材の暖炉まわり、テレビなし、カーペット敷き、ベージュの床) の写真
ミネアポリスにある高級な中くらいなトラディショナルスタイルのおしゃれなリビング (ベージュの壁、標準型暖炉、石材の暖炉まわり、テレビなし、カーペット敷き、ベージュの床) の写真

The living room is home to a custom, blush-velvet Chesterfield sofa and pale-pink silk drapes. The clear, waterfall coffee table was selected to keep the space open, while the Moroccan storage ottomans were used to store toys and provide additional seating.
Photo: Caren Alpert
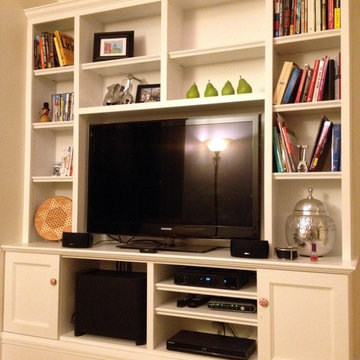
This wall unit in a suburb south of Boston was built to harmonize with the existing early 20th Century details yet is a cost effective storage solution.

This entry/living room features maple wood flooring, Hubbardton Forge pendant lighting, and a Tansu Chest. A monochromatic color scheme of greens with warm wood give the space a tranquil feeling.
Photo by: Tom Queally
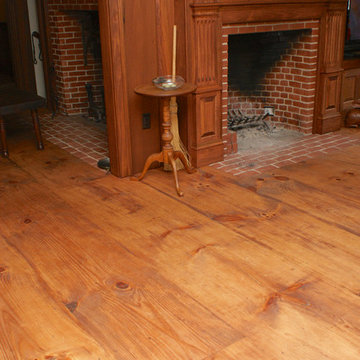
Newly sawn wide plank pine flooring that looks like an antique pine floor, treated with a custom stain and a pure tung oil finish for a matte appearance. Custom made by Hull Forest Products, www.hullforest.com. 1-800-928-9602. Nationwide shipping; lifetime quality guarantee.

ローリーにある中くらいなトラディショナルスタイルのおしゃれなリビングロフト (ライブラリー、黄色い壁、無垢フローリング、標準型暖炉、木材の暖炉まわり、テレビなし) の写真
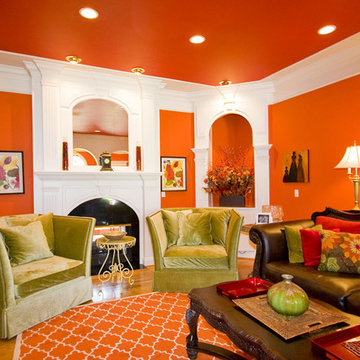
Jefferson Johnson is featured on Home Design Network
他の地域にあるトラディショナルスタイルのおしゃれなリビング (オレンジの壁、無垢フローリング、標準型暖炉) の写真
他の地域にあるトラディショナルスタイルのおしゃれなリビング (オレンジの壁、無垢フローリング、標準型暖炉) の写真
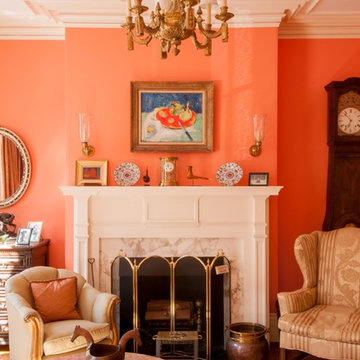
Christopher Schuch
ボストンにあるトラディショナルスタイルのおしゃれな応接間 (オレンジの壁、無垢フローリング、標準型暖炉、石材の暖炉まわり) の写真
ボストンにあるトラディショナルスタイルのおしゃれな応接間 (オレンジの壁、無垢フローリング、標準型暖炉、石材の暖炉まわり) の写真

Architect: Cook Architectural Design Studio
General Contractor: Erotas Building Corp
Photo Credit: Susan Gilmore Photography
ミネアポリスにあるラグジュアリーな中くらいなトラディショナルスタイルのおしゃれなリビング (白い壁、濃色無垢フローリング) の写真
ミネアポリスにあるラグジュアリーな中くらいなトラディショナルスタイルのおしゃれなリビング (白い壁、濃色無垢フローリング) の写真

ボストンにある中くらいなトラディショナルスタイルのおしゃれなLDK (ベージュの壁、標準型暖炉、壁掛け型テレビ、茶色い床、三角天井、無垢フローリング、漆喰の暖炉まわり) の写真
オレンジのトラディショナルスタイルのリビングの写真
1
