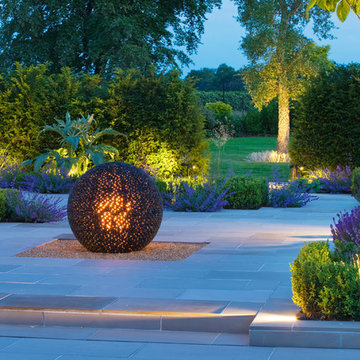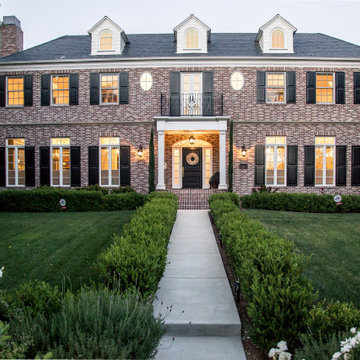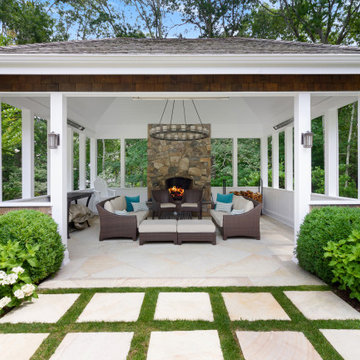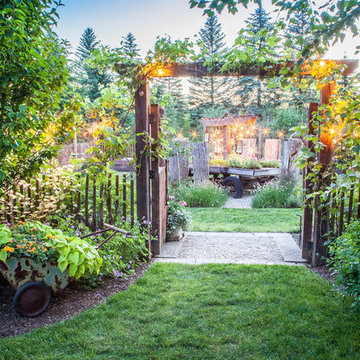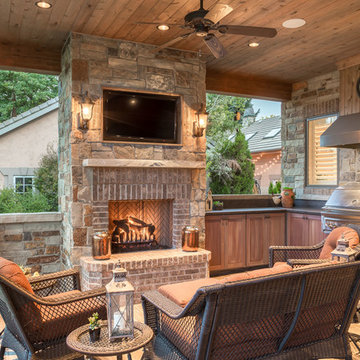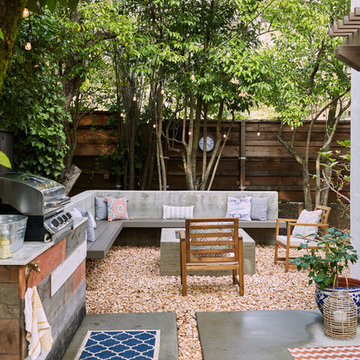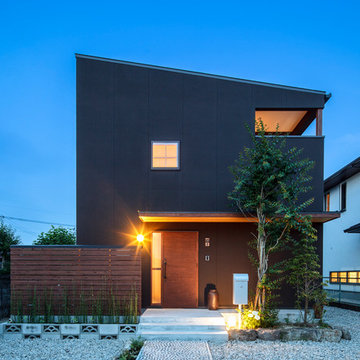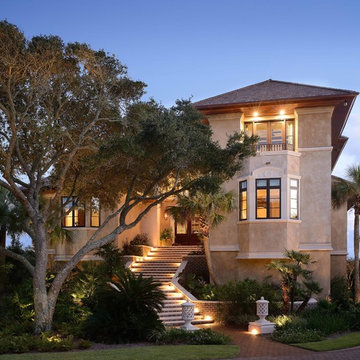エクステリア照明の写真・アイデア

This freestanding covered patio with an outdoor kitchen and fireplace is the perfect retreat! Just a few steps away from the home, this covered patio is about 500 square feet.
The homeowner had an existing structure they wanted replaced. This new one has a custom built wood
burning fireplace with an outdoor kitchen and is a great area for entertaining.
The flooring is a travertine tile in a Versailles pattern over a concrete patio.
The outdoor kitchen has an L-shaped counter with plenty of space for prepping and serving meals as well as
space for dining.
The fascia is stone and the countertops are granite. The wood-burning fireplace is constructed of the same stone and has a ledgestone hearth and cedar mantle. What a perfect place to cozy up and enjoy a cool evening outside.
The structure has cedar columns and beams. The vaulted ceiling is stained tongue and groove and really
gives the space a very open feel. Special details include the cedar braces under the bar top counter, carriage lights on the columns and directional lights along the sides of the ceiling.
Click Photography
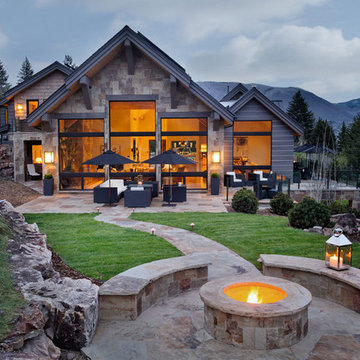
Mountain home outdoor living area with a stone firepit and lounge seating. Brands & Kribbs Photography
デンバーにあるラスティックスタイルのおしゃれな裏庭のテラス (ファイヤーピット、日よけなし、天然石敷き) の写真
デンバーにあるラスティックスタイルのおしゃれな裏庭のテラス (ファイヤーピット、日よけなし、天然石敷き) の写真
希望の作業にぴったりな専門家を見つけましょう
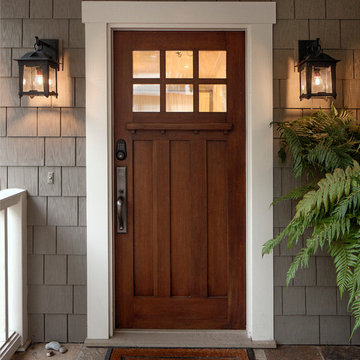
Call us at 805-770-7400 or email us at info@dlglighting.com.
We ship nationwide.
Photo credit: Jim Bartsch
サンタバーバラにある広いトラディショナルスタイルのおしゃれな玄関の写真
サンタバーバラにある広いトラディショナルスタイルのおしゃれな玄関の写真
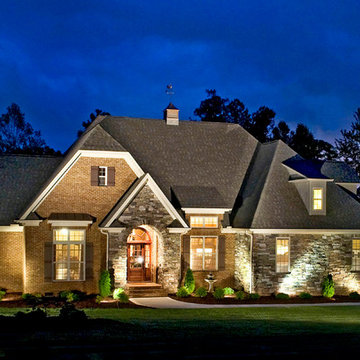
Compact yet charming, this home includes all the details of a much larger home. The European exterior features a stone entrance and copper roofing over the bedroom/study window.
The interior consists of tray ceilings in almost every common room, granting a luxurious feel to each. The breakfast room is hugged by a bow window, as is the master bedroom. For entertaining, the breakfast room, great room, kitchen and dining room are all just a step away from one another. The generous utility room is sure to please any homeowner and is just off the garage.
Ideal for outdoor entertaining, the sprawling porch and patio are an added bonus, and the fireplace on the porch is a great way to keep warm during cooler months.
Perfectly positioned, the bedrooms ensure privacy from one another. Two secondary bedrooms share a bath and the elegant master suite is located in the rear of the home.
Built by CVS Builders, LLC: http://www.cvsbuilders.com
Photo by G. Frank Hart Photography: http://www.gfrankhartphoto.com/
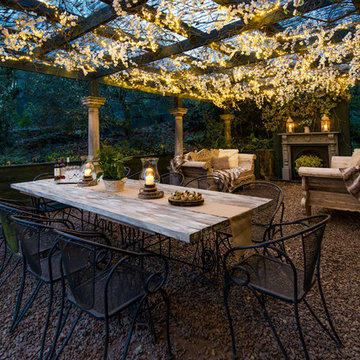
Inside Story Photography - Tracey Bloxham
他の地域にある中くらいなシャビーシック調のおしゃれな裏庭 (半日向、砂利舗装、パーゴラ) の写真
他の地域にある中くらいなシャビーシック調のおしゃれな裏庭 (半日向、砂利舗装、パーゴラ) の写真
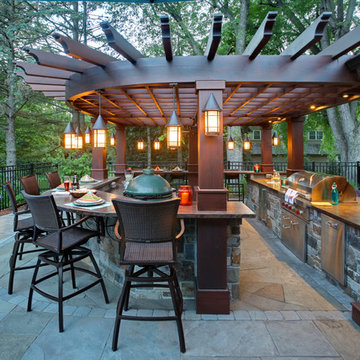
Photography by SpaceCrafting
ミネアポリスにあるトランジショナルスタイルのおしゃれな裏庭のテラス (アウトドアキッチン、天然石敷き、パーゴラ) の写真
ミネアポリスにあるトランジショナルスタイルのおしゃれな裏庭のテラス (アウトドアキッチン、天然石敷き、パーゴラ) の写真
エクステリア照明の写真・アイデア
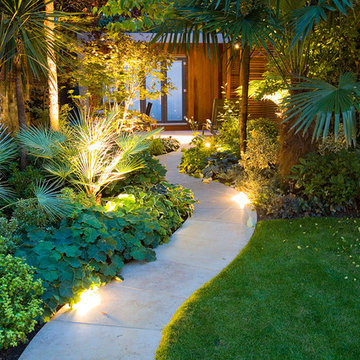
Pro Colour Photography
www.procolourphotoraphy.co.uk
ロンドンにあるアジアンスタイルのおしゃれな裏庭 (庭への小道、コンクリート敷き ) の写真
ロンドンにあるアジアンスタイルのおしゃれな裏庭 (庭への小道、コンクリート敷き ) の写真
1




















