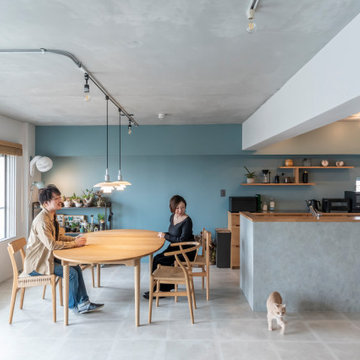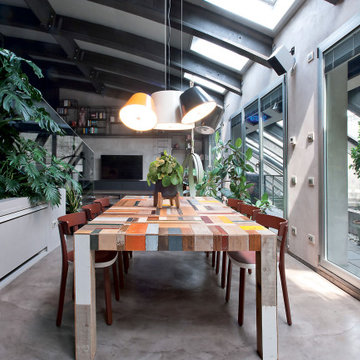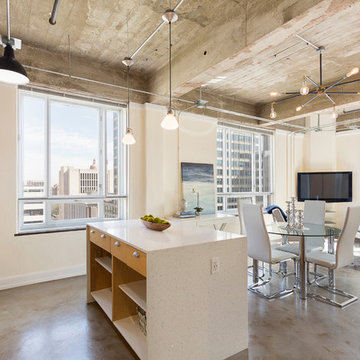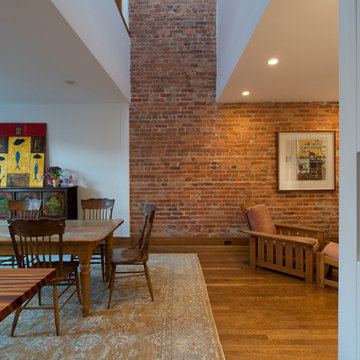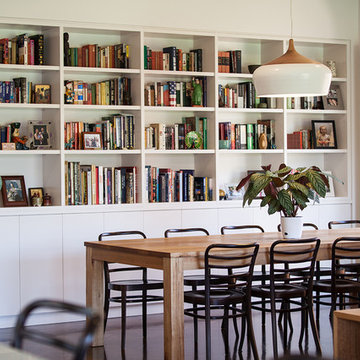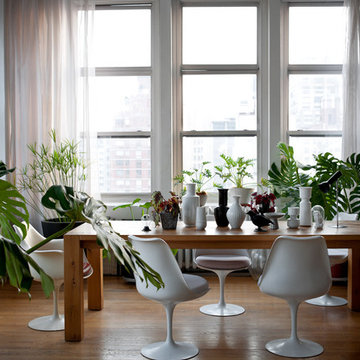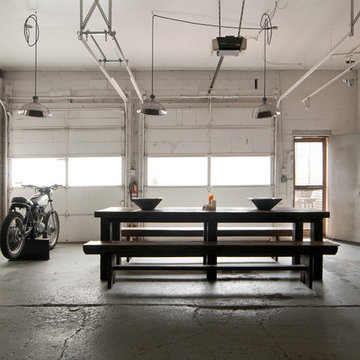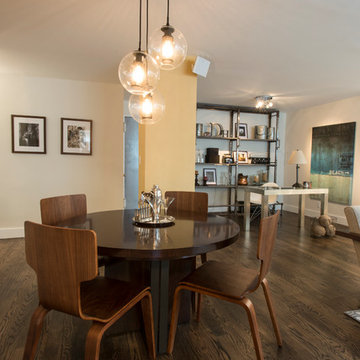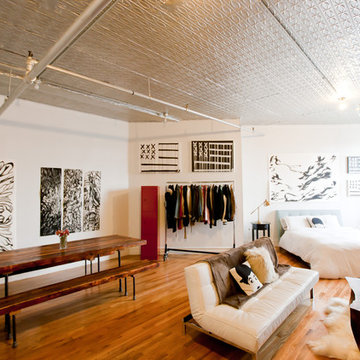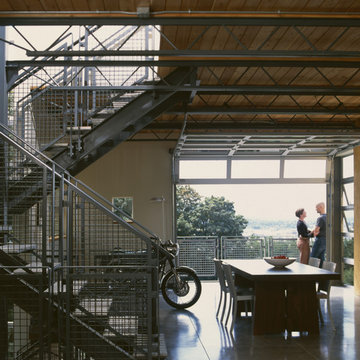インダストリアルスタイルのダイニングの写真
絞り込み:
資材コスト
並び替え:今日の人気順
写真 1〜20 枚目(全 11,508 枚)
1/2
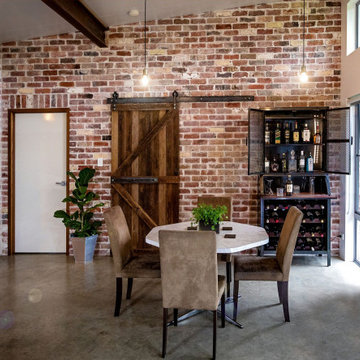
Industrial Blackened Steel cabinet to display all your top shelf beverages, beautifully finished with reclaimed jarrah hardwood shelving.
A clear coat sealer is applied to the raw steel giving it a varnished look.
Finishings and fixtures can be customized to the clients specifications as required.
To allow for ease of transport this piece will arrive dismantled, that the client with a few basic tools will be required to assemble.
John of Burnished Furniture sources the finest reclaimed timber to use in all his pieces even though sometimes these items require more love, attention and detail to bring up to the high standards of Burnished. Wood can be left raw or more finely finished depending on what would suit the decor or your home.
All Steel is industrial grade and delivered to our Vasse warehouse in large pieces for John to begin his creation. The steel can also be finished in a variety of different ways depending on what colour and finishes you desire. The structure is welded together for strength but also utilises bolts to allow for the piece to be unassembled as required as well.
希望の作業にぴったりな専門家を見つけましょう
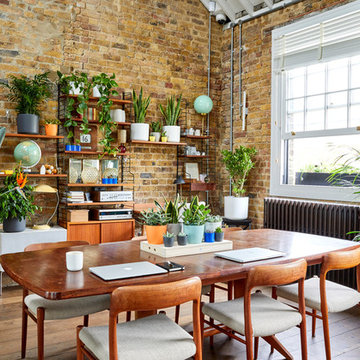
Research has found that plants in the office can not only improve productivity and happiness but they can also purify the air of toxic pollutants and help absorb noise pollution - so pretty much a must-have for every office.
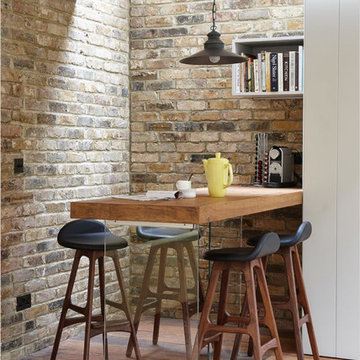
With this semi detached house in North London we aimed to increase the existing floor area of a previous extension that was built in the 80's. We introduced as much daylight as we could and opened up the space by removing an internal courtyard. We also increased the ceiling height where we could. We worked with our clients with the internal finishes allowing them to explore materials themselves. Together we put together a great space full of personality, light and space.
Jake Fitzjones Photography
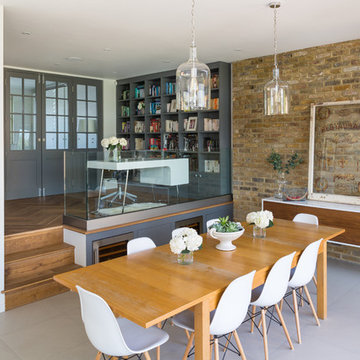
Photo Credit: Andy Beasley
A small mezzanine level allows for a zoned study area. a sleek glass balustrade prevents any obstruction of your view out to the garden, and the Herringbone flooring helps zone it further.
A dark grey paint for the french doors and bookshelves adds contrast and a make a bold statement. Colour coordinated books makes the bookcase look organised and neat, whilst still fun and full of character.
Herringbone Floor: Herringbone Engineered Smoke fumed from Jordans Flooring £58sqm

Residing against a backdrop of characterful brickwork and arched metal windows, exposed bulbs hang effortlessly above an industrial style trestle table and an eclectic mix of chairs in this loft apartment kitchen
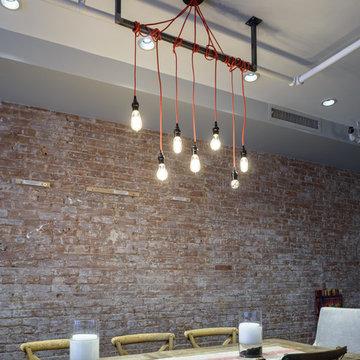
A custom millwork piece in the living room was designed to house an entertainment center, work space, and mud room storage for this 1700 square foot loft in Tribeca. Reclaimed gray wood clads the storage and compliments the gray leather desk. Blackened Steel works with the gray material palette at the desk wall and entertainment area. An island with customization for the family dog completes the large, open kitchen. The floors were ebonized to emphasize the raw materials in the space.
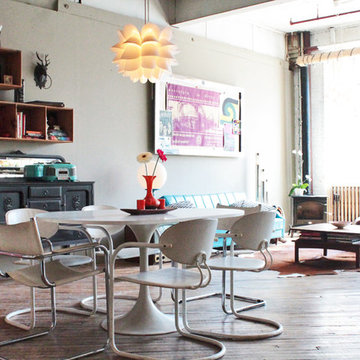
Photo: Laura Garner © 2013 Houzz
モントリオールにあるインダストリアルスタイルのおしゃれなダイニング (グレーの壁、濃色無垢フローリング) の写真
モントリオールにあるインダストリアルスタイルのおしゃれなダイニング (グレーの壁、濃色無垢フローリング) の写真

Established in 1895 as a warehouse for the spice trade, 481 Washington was built to last. With its 25-inch-thick base and enchanting Beaux Arts facade, this regal structure later housed a thriving Hudson Square printing company. After an impeccable renovation, the magnificent loft building’s original arched windows and exquisite cornice remain a testament to the grandeur of days past. Perfectly anchored between Soho and Tribeca, Spice Warehouse has been converted into 12 spacious full-floor lofts that seamlessly fuse Old World character with modern convenience. Steps from the Hudson River, Spice Warehouse is within walking distance of renowned restaurants, famed art galleries, specialty shops and boutiques. With its golden sunsets and outstanding facilities, this is the ideal destination for those seeking the tranquil pleasures of the Hudson River waterfront.
Expansive private floor residences were designed to be both versatile and functional, each with 3 to 4 bedrooms, 3 full baths, and a home office. Several residences enjoy dramatic Hudson River views.
This open space has been designed to accommodate a perfect Tribeca city lifestyle for entertaining, relaxing and working.
This living room design reflects a tailored “old world” look, respecting the original features of the Spice Warehouse. With its high ceilings, arched windows, original brick wall and iron columns, this space is a testament of ancient time and old world elegance.
The dining room is a combination of interesting textures and unique pieces which create a inviting space.
The elements are: industrial fabric jute bags framed wall art pieces, an oversized mirror handcrafted from vintage wood planks salvaged from boats, a double crank dining table featuring an industrial aesthetic with a unique blend of iron and distressed mango wood, comfortable host and hostess dining chairs in a tan linen, solid oak chair with Cain seat which combine the rustic charm of an old French Farmhouse with an industrial look. Last, the accents such as the antler candleholders and the industrial pulley double pendant antique light really complete the old world look we were after to honor this property’s past.
Photography: Francis Augustine
インダストリアルスタイルのダイニングの写真
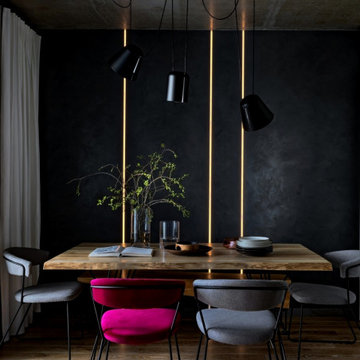
A view of the dining table in the living room, showcasing dining elegance in a industrial luxury style. The cohesive design, premium materials, and tasteful decor create a refined and inviting space for gatherings and entertainment.
1
