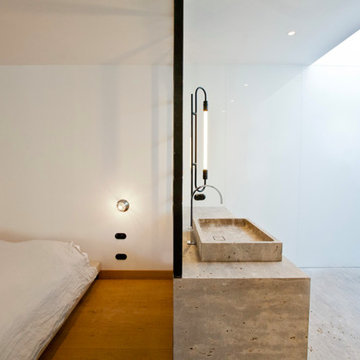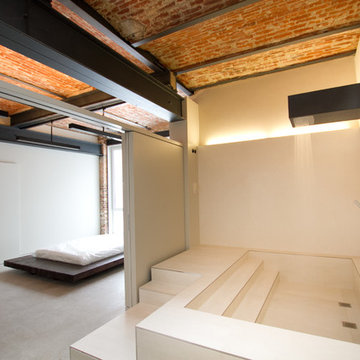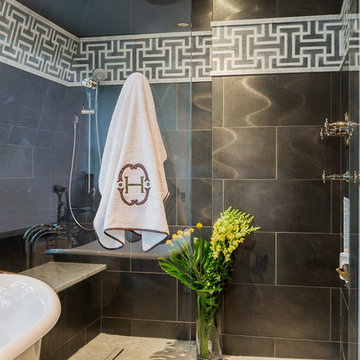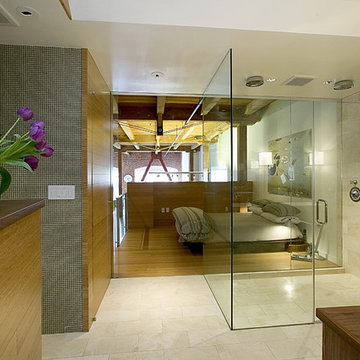インダストリアルスタイルの浴室・バスルームの写真
絞り込み:
資材コスト
並び替え:今日の人気順
写真 1〜20 枚目(全 22 枚)
1/4
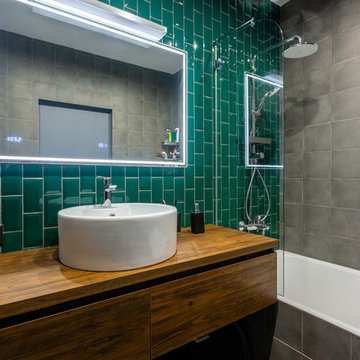
モスクワにあるインダストリアルスタイルのおしゃれな浴室 (フラットパネル扉のキャビネット、中間色木目調キャビネット、アルコーブ型浴槽、シャワー付き浴槽 、緑のタイル、ベッセル式洗面器、木製洗面台) の写真

Clean and simple define this 1200 square foot Portage Bay floating home. After living on the water for 10 years, the owner was familiar with the area’s history and concerned with environmental issues. With that in mind, she worked with Architect Ryan Mankoski of Ninebark Studios and Dyna to create a functional dwelling that honored its surroundings. The original 19th century log float was maintained as the foundation for the new home and some of the historic logs were salvaged and custom milled to create the distinctive interior wood paneling. The atrium space celebrates light and water with open and connected kitchen, living and dining areas. The bedroom, office and bathroom have a more intimate feel, like a waterside retreat. The rooftop and water-level decks extend and maximize the main living space. The materials for the home’s exterior include a mixture of structural steel and glass, and salvaged cedar blended with Cor ten steel panels. Locally milled reclaimed untreated cedar creates an environmentally sound rain and privacy screen.
希望の作業にぴったりな専門家を見つけましょう

Photo by Alan Tansey
This East Village penthouse was designed for nocturnal entertaining. Reclaimed wood lines the walls and counters of the kitchen and dark tones accent the different spaces of the apartment. Brick walls were exposed and the stair was stripped to its raw steel finish. The guest bath shower is lined with textured slate while the floor is clad in striped Moroccan tile.

The basement bathroom took its cues from the black industrial rainwater pipe running across the ceiling. The bathroom was built into the basement of an ex-school boiler room so the client wanted to maintain the industrial feel the area once had.

A modern ensuite with a calming spa like colour palette. Walls are tiled in mosaic stone tile. The open leg vanity, white accents and a glass shower enclosure create the feeling of airiness.
Mark Burstyn Photography
http://www.markburstyn.com/
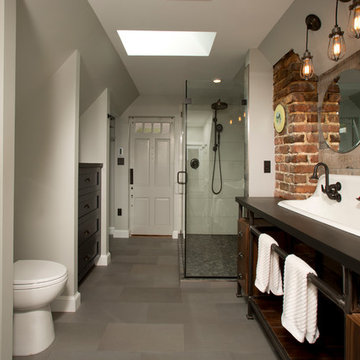
ワシントンD.C.にある高級な広いインダストリアルスタイルのおしゃれなマスターバスルーム (横長型シンク、オープンシェルフ、濃色木目調キャビネット、クオーツストーンの洗面台、コーナー設置型シャワー、グレーのタイル、磁器タイル、磁器タイルの床、グレーの壁) の写真

Nicolas Arellano
ニューヨークにあるお手頃価格の中くらいなインダストリアルスタイルのおしゃれなマスターバスルーム (ベッセル式洗面器、フラットパネル扉のキャビネット、淡色木目調キャビネット、オープン型シャワー、一体型トイレ 、ベージュのタイル、磁器タイル、白い壁、セラミックタイルの床、オープンシャワー) の写真
ニューヨークにあるお手頃価格の中くらいなインダストリアルスタイルのおしゃれなマスターバスルーム (ベッセル式洗面器、フラットパネル扉のキャビネット、淡色木目調キャビネット、オープン型シャワー、一体型トイレ 、ベージュのタイル、磁器タイル、白い壁、セラミックタイルの床、オープンシャワー) の写真
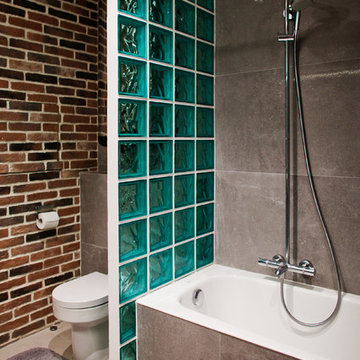
モスクワにあるインダストリアルスタイルのおしゃれなマスターバスルーム (アルコーブ型浴槽、シャワー付き浴槽 、分離型トイレ、グレーのタイル、茶色い壁、シャワーカーテン) の写真
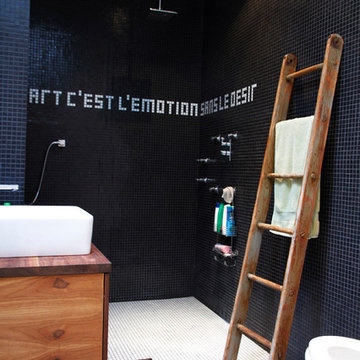
Esther Hershcovich © 2012 Houzz
モントリオールにあるインダストリアルスタイルのおしゃれな浴室 (オープン型シャワー、モザイクタイル、オープンシャワー) の写真
モントリオールにあるインダストリアルスタイルのおしゃれな浴室 (オープン型シャワー、モザイクタイル、オープンシャワー) の写真
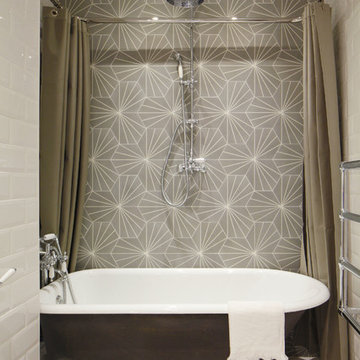
James Balston
ロンドンにある小さなインダストリアルスタイルのおしゃれな浴室 (置き型浴槽、白いタイル、サブウェイタイル、マルチカラーの壁、シャワー付き浴槽 ) の写真
ロンドンにある小さなインダストリアルスタイルのおしゃれな浴室 (置き型浴槽、白いタイル、サブウェイタイル、マルチカラーの壁、シャワー付き浴槽 ) の写真
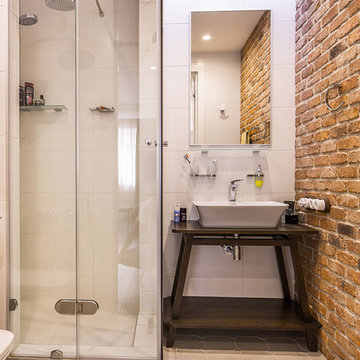
Роман Спиридонов
他の地域にある小さなインダストリアルスタイルのおしゃれな浴室 (ベッセル式洗面器、オープンシェルフ、コーナー設置型シャワー、白いタイル、白い壁、木製洗面台) の写真
他の地域にある小さなインダストリアルスタイルのおしゃれな浴室 (ベッセル式洗面器、オープンシェルフ、コーナー設置型シャワー、白いタイル、白い壁、木製洗面台) の写真
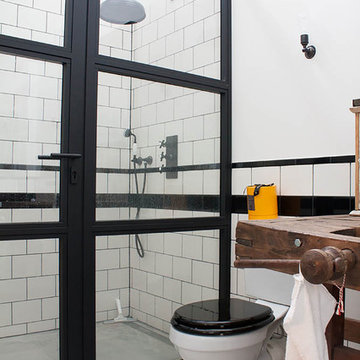
Photo: Louise de Miranda © 2014 Houzz
Design: Bricks Amsterdam
アムステルダムにあるインダストリアルスタイルのおしゃれな浴室の写真
アムステルダムにあるインダストリアルスタイルのおしゃれな浴室の写真
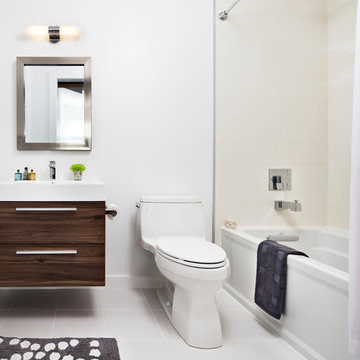
© Rad Design Inc.
A two storey penthouse loft in an old historic building and neighbourhood of downtown Toronto.
Photo credit: Donna Griffith
トロントにある中くらいなインダストリアルスタイルのおしゃれな浴室 (壁付け型シンク、フラットパネル扉のキャビネット、濃色木目調キャビネット、アルコーブ型浴槽、シャワー付き浴槽 、一体型トイレ 、ベージュのタイル、白い壁、セラミックタイルの床) の写真
トロントにある中くらいなインダストリアルスタイルのおしゃれな浴室 (壁付け型シンク、フラットパネル扉のキャビネット、濃色木目調キャビネット、アルコーブ型浴槽、シャワー付き浴槽 、一体型トイレ 、ベージュのタイル、白い壁、セラミックタイルの床) の写真
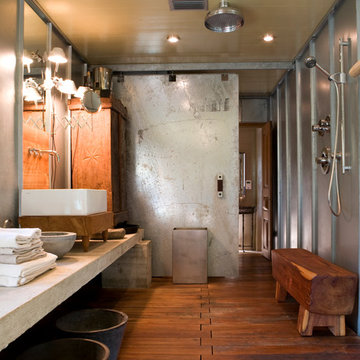
オースティンにあるインダストリアルスタイルのおしゃれなバスルーム (浴槽なし) (ベッセル式洗面器、コンクリートの洗面台、オープン型シャワー、無垢フローリング) の写真
インダストリアルスタイルの浴室・バスルームの写真
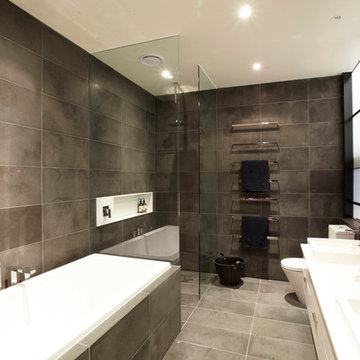
The ensuite bathroom has natural bluestone on the walls and floor, set-off by simple white fixtures and benchtops. Natural light comes in via frosted glass from the stiar atrium to the right.
1

