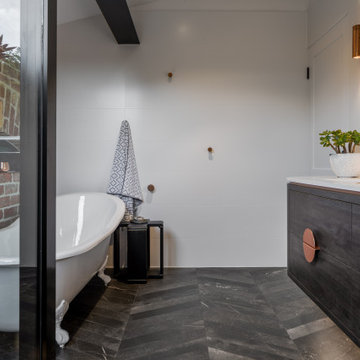高級なインダストリアルスタイルの浴室・バスルームの写真
絞り込み:
資材コスト
並び替え:今日の人気順
写真 1〜20 枚目(全 1,581 枚)
1/3

Published around the world: Master Bathroom with low window inside shower stall for natural light. Shower is a true-divided lite design with tempered glass for safety. Shower floor is of small cararra marble tile. Interior by Robert Nebolon and Sarah Bertram.
Robert Nebolon Architects; California Coastal design
San Francisco Modern, Bay Area modern residential design architects, Sustainability and green design
Matthew Millman: photographer
Link to New York Times May 2013 article about the house: http://www.nytimes.com/2013/05/16/greathomesanddestinations/the-houseboat-of-their-dreams.html?_r=0

New View Photography
ローリーにある高級な中くらいなインダストリアルスタイルのおしゃれなバスルーム (浴槽なし) (黒いキャビネット、壁掛け式トイレ、白いタイル、サブウェイタイル、白い壁、磁器タイルの床、アンダーカウンター洗面器、クオーツストーンの洗面台、茶色い床、アルコーブ型シャワー、引戸のシャワー、白い洗面カウンター、フラットパネル扉のキャビネット) の写真
ローリーにある高級な中くらいなインダストリアルスタイルのおしゃれなバスルーム (浴槽なし) (黒いキャビネット、壁掛け式トイレ、白いタイル、サブウェイタイル、白い壁、磁器タイルの床、アンダーカウンター洗面器、クオーツストーンの洗面台、茶色い床、アルコーブ型シャワー、引戸のシャワー、白い洗面カウンター、フラットパネル扉のキャビネット) の写真

I custom designed this vanity out of zinc and wood. I wanted it to be space saving and float off of the floor. The tub and shower area are combined to create a wet room. the overhead rain shower and wall mounted fixtures provide a spa-like experience.
Photo: Seth Caplan

ロサンゼルスにある高級な中くらいなインダストリアルスタイルのおしゃれなマスターバスルーム (置き型浴槽、シャワー付き浴槽 、グレーの壁、壁付け型シンク、オープンシャワー、グレーの洗面カウンター、ニッチ、洗面台1つ、フローティング洗面台、コンクリートの洗面台、黒い床、中間色木目調キャビネット、グレーのタイル、磁器タイルの床、コンクリートの壁) の写真
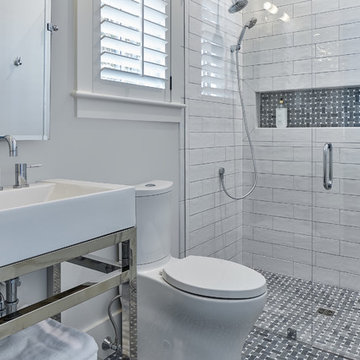
Tom Jenkins Photography
チャールストンにある高級な中くらいなインダストリアルスタイルのおしゃれな浴室 (グレーの壁、セラミックタイルの床、グレーの床) の写真
チャールストンにある高級な中くらいなインダストリアルスタイルのおしゃれな浴室 (グレーの壁、セラミックタイルの床、グレーの床) の写真

Custom vanity with modern sconces
シアトルにある高級な中くらいなインダストリアルスタイルのおしゃれなマスターバスルーム (グレーのキャビネット、アンダーカウンター洗面器、クオーツストーンの洗面台、白い洗面カウンター、落し込みパネル扉のキャビネット、グレーのタイル、サブウェイタイル、白い壁、グレーの床) の写真
シアトルにある高級な中くらいなインダストリアルスタイルのおしゃれなマスターバスルーム (グレーのキャビネット、アンダーカウンター洗面器、クオーツストーンの洗面台、白い洗面カウンター、落し込みパネル扉のキャビネット、グレーのタイル、サブウェイタイル、白い壁、グレーの床) の写真

Previously renovated with a two-story addition in the 80’s, the home’s square footage had been increased, but the current homeowners struggled to integrate the old with the new.
An oversized fireplace and awkward jogged walls added to the challenges on the main floor, along with dated finishes. While on the second floor, a poorly configured layout was not functional for this expanding family.
From the front entrance, we can see the fireplace was removed between the living room and dining rooms, creating greater sight lines and allowing for more traditional archways between rooms.
At the back of the home, we created a new mudroom area, and updated the kitchen with custom two-tone millwork, countertops and finishes. These main floor changes work together to create a home more reflective of the homeowners’ tastes.
On the second floor, the master suite was relocated and now features a beautiful custom ensuite, walk-in closet and convenient adjacency to the new laundry room.
Gordon King Photography
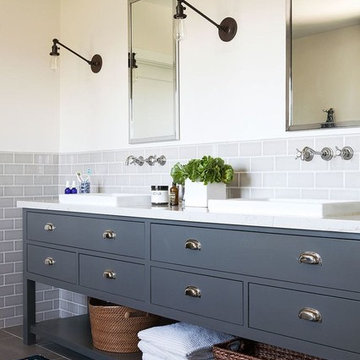
ダラスにある高級な広いインダストリアルスタイルのおしゃれなマスターバスルーム (オーバーカウンターシンク、シェーカースタイル扉のキャビネット、グレーのキャビネット、クオーツストーンの洗面台、置き型浴槽、コーナー設置型シャワー、分離型トイレ、グレーのタイル、セラミックタイル、白い壁、セラミックタイルの床) の写真

ワシントンD.C.にある高級な広いインダストリアルスタイルのおしゃれなマスターバスルーム (横長型シンク、オープンシェルフ、濃色木目調キャビネット、クオーツストーンの洗面台、グレーのタイル、磁器タイル、磁器タイルの床、グレーの壁) の写真
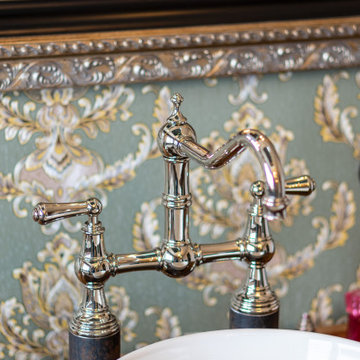
Ob in einer klassisch gestalteten Country Küche oder in einem Badezimmer im Loft Style - unsere Perrin & Rowe Küchenarmatur "Provence" mach überall eine gute Figur.
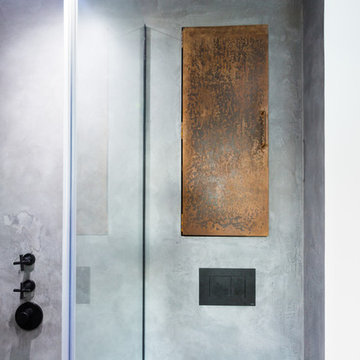
Beautiful polished concrete finish with the rustic mirror and black accessories including taps, wall-hung toilet, shower head and shower mixer is making this newly renovated bathroom look modern and sleek.
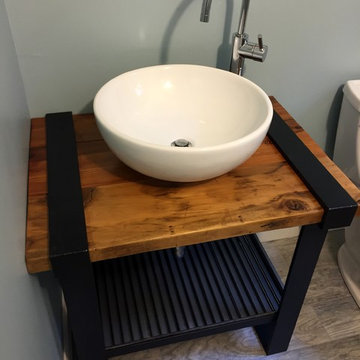
ボストンにある高級な小さなインダストリアルスタイルのおしゃれな浴室 (中間色木目調キャビネット、分離型トイレ、グレーのタイル、セラミックタイル、青い壁、セラミックタイルの床、ベッセル式洗面器、木製洗面台) の写真
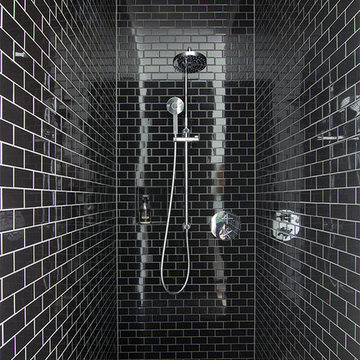
Fotos © Jana Kubischik
ベルリンにある高級な中くらいなインダストリアルスタイルのおしゃれなバスルーム (浴槽なし) (フラットパネル扉のキャビネット、黒いキャビネット、バリアフリー、壁掛け式トイレ、黒いタイル、磁器タイル、黒い壁、淡色無垢フローリング、ベッセル式洗面器、人工大理石カウンター、ベージュの床、オープンシャワー) の写真
ベルリンにある高級な中くらいなインダストリアルスタイルのおしゃれなバスルーム (浴槽なし) (フラットパネル扉のキャビネット、黒いキャビネット、バリアフリー、壁掛け式トイレ、黒いタイル、磁器タイル、黒い壁、淡色無垢フローリング、ベッセル式洗面器、人工大理石カウンター、ベージュの床、オープンシャワー) の写真

Modern, updated guest bath with industrial accents. Linear bronze penny tile pairs beautifully will antiqued taupe subway tile for a contemporary look, while the brown, black and white encaustic floor tile adds an eclectic flair. A classic black marble topped vanity and industrial shelving complete this one-of-a-kind space, ready to welcome any guest.

This en-suite wet room style shower room was perfectly designed for what looked like such a small space before. The brick wall goes so well with the Hudson Reed Black Frame Wetroom Screen with it's stunning black grid pattern.
The Lusso Stone white vanity unit fits comfortably within the space with its strong matt black basin tap.
With all these touches combined it truly brings this shower room together beautifully.
Designed by an Akiva Designer
Installed by an Akiva Approved Contractor

他の地域にある高級な巨大なインダストリアルスタイルのおしゃれなマスターバスルーム (オープンシェルフ、濃色木目調キャビネット、アルコーブ型シャワー、一体型トイレ 、白いタイル、サブウェイタイル、白い壁、クッションフロア、横長型シンク、木製洗面台、グレーの床、オープンシャワー) の写真
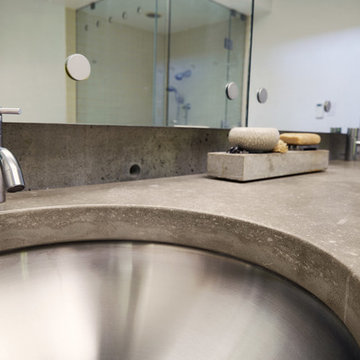
Starboard & Port http://www.starboardandport.com/
他の地域にある高級な中くらいなインダストリアルスタイルのおしゃれなバスルーム (浴槽なし) (オープンシェルフ、分離型トイレ、グレーのタイル、セメントタイル、グレーの壁、セラミックタイルの床、アンダーカウンター洗面器、コンクリートの洗面台、ベージュの床) の写真
他の地域にある高級な中くらいなインダストリアルスタイルのおしゃれなバスルーム (浴槽なし) (オープンシェルフ、分離型トイレ、グレーのタイル、セメントタイル、グレーの壁、セラミックタイルの床、アンダーカウンター洗面器、コンクリートの洗面台、ベージュの床) の写真

From little things, big things grow. This project originated with a request for a custom sofa. It evolved into decorating and furnishing the entire lower floor of an urban apartment. The distinctive building featured industrial origins and exposed metal framed ceilings. Part of our brief was to address the unfinished look of the ceiling, while retaining the soaring height. The solution was to box out the trimmers between each beam, strengthening the visual impact of the ceiling without detracting from the industrial look or ceiling height.
We also enclosed the void space under the stairs to create valuable storage and completed a full repaint to round out the building works. A textured stone paint in a contrasting colour was applied to the external brick walls to soften the industrial vibe. Floor rugs and window treatments added layers of texture and visual warmth. Custom designed bookshelves were created to fill the double height wall in the lounge room.
With the success of the living areas, a kitchen renovation closely followed, with a brief to modernise and consider functionality. Keeping the same footprint, we extended the breakfast bar slightly and exchanged cupboards for drawers to increase storage capacity and ease of access. During the kitchen refurbishment, the scope was again extended to include a redesign of the bathrooms, laundry and powder room.
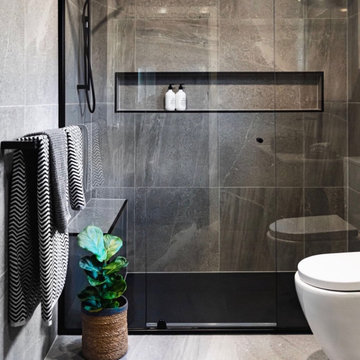
Bathroom renovation, design from Chelsea Simpson from Indigo Interior Design: A hotel inspired ensuite was the brief with an industrial yet sophisticated edge.
Large format lappato porcelain tiles inspired by natural stone laid to the ceiling to inherit a luxurious feel.
Black accented tapware, basin, shower frame, edge trims and fittings and fixtures provided a strong accent and feature to the space.
The clients were after a low maintenance design, with the introduction of a pre-moulded, Italian made, solid surface black shower base providing a seamless integration with the floor and wall to accommodate showering with ease, a tiled seat was also carefully considered within the shower design.
A thoughtfully designed space with ample storage provided with a black vanity, in-built shaving cabinet, built in niche to shower and two double towel rails. Although the space is bold with character it inherits a timeless colour palette which will stand the test of time for many years to come."
高級なインダストリアルスタイルの浴室・バスルームの写真
1
