インダストリアルスタイルの浴室・バスルーム (大理石の洗面台) の写真

高級な広いインダストリアルスタイルのおしゃれなマスターバスルーム (洗い場付きシャワー、磁器タイル、黒い壁、セラミックタイルの床、大理石の洗面台、黒い床、開き戸のシャワー、グレーの洗面カウンター、フラットパネル扉のキャビネット、濃色木目調キャビネット、白いタイル、アンダーカウンター洗面器) の写真

The "Dream of the '90s" was alive in this industrial loft condo before Neil Kelly Portland Design Consultant Erika Altenhofen got her hands on it. No new roof penetrations could be made, so we were tasked with updating the current footprint. Erika filled the niche with much needed storage provisions, like a shelf and cabinet. The shower tile will replaced with stunning blue "Billie Ombre" tile by Artistic Tile. An impressive marble slab was laid on a fresh navy blue vanity, white oval mirrors and fitting industrial sconce lighting rounds out the remodeled space.

Modern, updated guest bath with industrial accents. Linear bronze penny tile pairs beautifully will antiqued taupe subway tile for a contemporary look, while the brown, black and white encaustic floor tile adds an eclectic flair. A classic black marble topped vanity and industrial shelving complete this one-of-a-kind space, ready to welcome any guest.

ニューヨークにあるお手頃価格の小さなインダストリアルスタイルのおしゃれなマスターバスルーム (黒いキャビネット、ドロップイン型浴槽、シャワー付き浴槽 、一体型トイレ 、白いタイル、セラミックタイル、白い壁、セメントタイルの床、オーバーカウンターシンク、大理石の洗面台、黒い床、シャワーカーテン、白い洗面カウンター) の写真
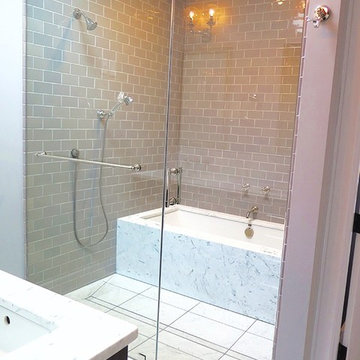
Beautiful tile and marble master bathroom. The soaking tub is encased in marble and enclosed inside of the frameless glass shower. Subway tile lines the shower walls. Marble tiles line the floor.
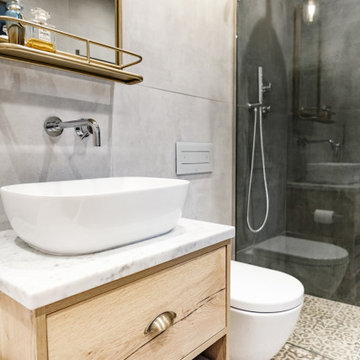
ロンドンにあるお手頃価格の中くらいなインダストリアルスタイルのおしゃれなマスターバスルーム (中間色木目調キャビネット、ドロップイン型浴槽、オープン型シャワー、壁掛け式トイレ、グレーのタイル、磁器タイル、グレーの壁、磁器タイルの床、ベッセル式洗面器、大理石の洗面台、オープンシャワー、ニッチ、洗面台1つ、フローティング洗面台) の写真
Photography by Meredith Heuer
ニューヨークにある中くらいなインダストリアルスタイルのおしゃれなバスルーム (浴槽なし) (置き型浴槽、フラットパネル扉のキャビネット、淡色木目調キャビネット、コーナー設置型シャワー、緑のタイル、セラミックタイル、白い壁、コンクリートの床、アンダーカウンター洗面器、大理石の洗面台、グレーの床、グレーの洗面カウンター) の写真
ニューヨークにある中くらいなインダストリアルスタイルのおしゃれなバスルーム (浴槽なし) (置き型浴槽、フラットパネル扉のキャビネット、淡色木目調キャビネット、コーナー設置型シャワー、緑のタイル、セラミックタイル、白い壁、コンクリートの床、アンダーカウンター洗面器、大理石の洗面台、グレーの床、グレーの洗面カウンター) の写真
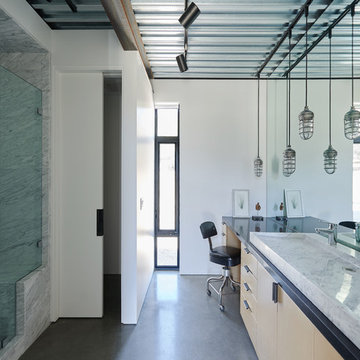
ロサンゼルスにあるインダストリアルスタイルのおしゃれな浴室 (フラットパネル扉のキャビネット、淡色木目調キャビネット、白いタイル、大理石タイル、白い壁、コンクリートの床、横長型シンク、大理石の洗面台、グレーの床) の写真

Photography by Eduard Hueber / archphoto
North and south exposures in this 3000 square foot loft in Tribeca allowed us to line the south facing wall with two guest bedrooms and a 900 sf master suite. The trapezoid shaped plan creates an exaggerated perspective as one looks through the main living space space to the kitchen. The ceilings and columns are stripped to bring the industrial space back to its most elemental state. The blackened steel canopy and blackened steel doors were designed to complement the raw wood and wrought iron columns of the stripped space. Salvaged materials such as reclaimed barn wood for the counters and reclaimed marble slabs in the master bathroom were used to enhance the industrial feel of the space.
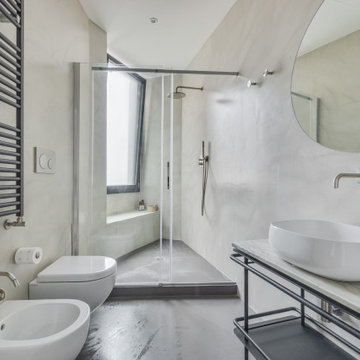
ローマにある巨大なインダストリアルスタイルのおしゃれなバスルーム (浴槽なし) (オープンシェルフ、グレーのキャビネット、壁掛け式トイレ、グレーの壁、ベッセル式洗面器、大理石の洗面台、グレーの床、引戸のシャワー、洗面台1つ、独立型洗面台) の写真
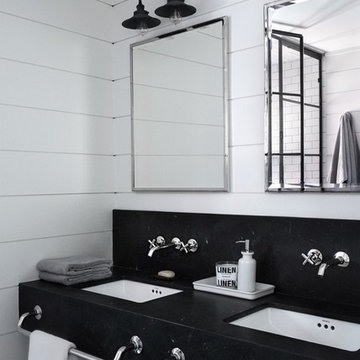
Jaine Beiles
ニューヨークにある高級な中くらいなインダストリアルスタイルのおしゃれな子供用バスルーム (白いタイル、石タイル、白い壁、ライムストーンの床、アンダーカウンター洗面器、大理石の洗面台) の写真
ニューヨークにある高級な中くらいなインダストリアルスタイルのおしゃれな子供用バスルーム (白いタイル、石タイル、白い壁、ライムストーンの床、アンダーカウンター洗面器、大理石の洗面台) の写真
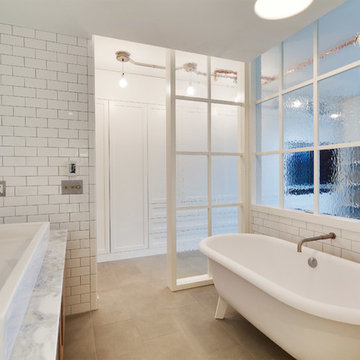
Angus Macgillivary
バンクーバーにある中くらいなインダストリアルスタイルのおしゃれなマスターバスルーム (フラットパネル扉のキャビネット、淡色木目調キャビネット、猫足バスタブ、一体型トイレ 、サブウェイタイル、白い壁、ライムストーンの床、ベッセル式洗面器、大理石の洗面台) の写真
バンクーバーにある中くらいなインダストリアルスタイルのおしゃれなマスターバスルーム (フラットパネル扉のキャビネット、淡色木目調キャビネット、猫足バスタブ、一体型トイレ 、サブウェイタイル、白い壁、ライムストーンの床、ベッセル式洗面器、大理石の洗面台) の写真
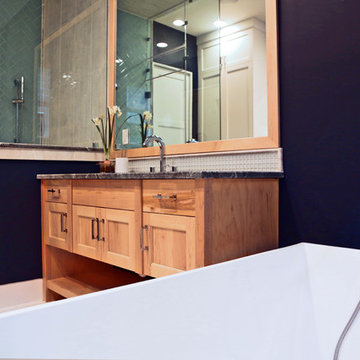
The large mirrors and ample lighting lighten this space each morning while creating a soft calm atmosphere at night. The free-standing contemporary tub.
Photographer: Jeno Design
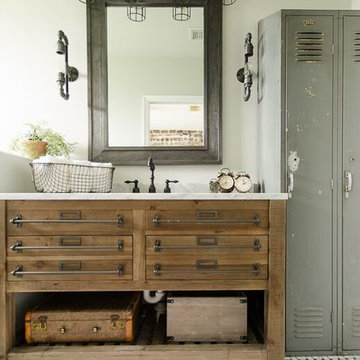
John Lennon
マイアミにある高級な小さなインダストリアルスタイルのおしゃれな浴室 (オープンシェルフ、淡色木目調キャビネット、グレーの壁、クッションフロア、大理石の洗面台) の写真
マイアミにある高級な小さなインダストリアルスタイルのおしゃれな浴室 (オープンシェルフ、淡色木目調キャビネット、グレーの壁、クッションフロア、大理石の洗面台) の写真
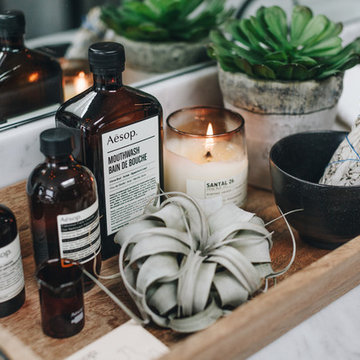
ロサンゼルスにある高級な広いインダストリアルスタイルのおしゃれなマスターバスルーム (フラットパネル扉のキャビネット、濃色木目調キャビネット、洗い場付きシャワー、白いタイル、磁器タイル、黒い壁、セラミックタイルの床、アンダーカウンター洗面器、大理石の洗面台、黒い床、開き戸のシャワー、グレーの洗面カウンター) の写真

Black and white tiled bathroom
メルボルンにある中くらいなインダストリアルスタイルのおしゃれな浴室 (ガラス扉のキャビネット、白いキャビネット、コーナー設置型シャワー、壁掛け式トイレ、白いタイル、セラミックタイル、白い壁、テラゾーの床、ベッセル式洗面器、大理石の洗面台、マルチカラーの床、オープンシャワー、黒い洗面カウンター、洗面台1つ、造り付け洗面台) の写真
メルボルンにある中くらいなインダストリアルスタイルのおしゃれな浴室 (ガラス扉のキャビネット、白いキャビネット、コーナー設置型シャワー、壁掛け式トイレ、白いタイル、セラミックタイル、白い壁、テラゾーの床、ベッセル式洗面器、大理石の洗面台、マルチカラーの床、オープンシャワー、黒い洗面カウンター、洗面台1つ、造り付け洗面台) の写真
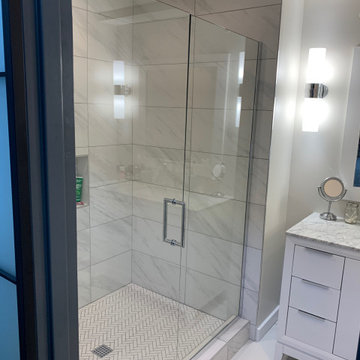
アトランタにあるお手頃価格の小さなインダストリアルスタイルのおしゃれなマスターバスルーム (シェーカースタイル扉のキャビネット、白いキャビネット、アルコーブ型シャワー、分離型トイレ、白いタイル、磁器タイル、グレーの壁、磁器タイルの床、アンダーカウンター洗面器、大理石の洗面台、白い床、開き戸のシャワー、グレーの洗面カウンター、ニッチ、洗面台1つ、独立型洗面台) の写真

Established in 1895 as a warehouse for the spice trade, 481 Washington was built to last. With its 25-inch-thick base and enchanting Beaux Arts facade, this regal structure later housed a thriving Hudson Square printing company. After an impeccable renovation, the magnificent loft building’s original arched windows and exquisite cornice remain a testament to the grandeur of days past. Perfectly anchored between Soho and Tribeca, Spice Warehouse has been converted into 12 spacious full-floor lofts that seamlessly fuse Old World character with modern convenience. Steps from the Hudson River, Spice Warehouse is within walking distance of renowned restaurants, famed art galleries, specialty shops and boutiques. With its golden sunsets and outstanding facilities, this is the ideal destination for those seeking the tranquil pleasures of the Hudson River waterfront.
Expansive private floor residences were designed to be both versatile and functional, each with 3 to 4 bedrooms, 3 full baths, and a home office. Several residences enjoy dramatic Hudson River views.
This open space has been designed to accommodate a perfect Tribeca city lifestyle for entertaining, relaxing and working.
This living room design reflects a tailored “old world” look, respecting the original features of the Spice Warehouse. With its high ceilings, arched windows, original brick wall and iron columns, this space is a testament of ancient time and old world elegance.
The master bathroom was designed with tradition in mind and a taste for old elegance. it is fitted with a fabulous walk in glass shower and a deep soaking tub.
The pedestal soaking tub and Italian carrera marble metal legs, double custom sinks balance classic style and modern flair.
The chosen tiles are a combination of carrera marble subway tiles and hexagonal floor tiles to create a simple yet luxurious look.
Photography: Francis Augustine

This industrial style bathroom was part of an entire basement renovation. This bathroom not only accommodates family and friends for game days but also has an oversized shower for overnight guests. White subway tile, restoration fixtures, and a chunky steel and marble vanity complement the urban styling in the adjacent rooms.
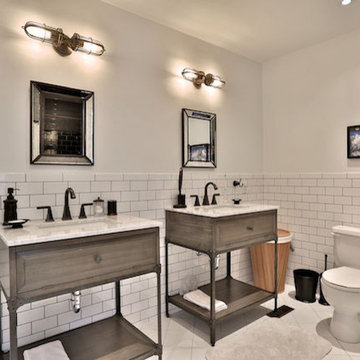
トロントにある広いインダストリアルスタイルのおしゃれな浴室 (家具調キャビネット、グレーのキャビネット、分離型トイレ、白いタイル、サブウェイタイル、白い壁、磁器タイルの床、アンダーカウンター洗面器、大理石の洗面台、白い床) の写真
インダストリアルスタイルの浴室・バスルーム (大理石の洗面台) の写真
1