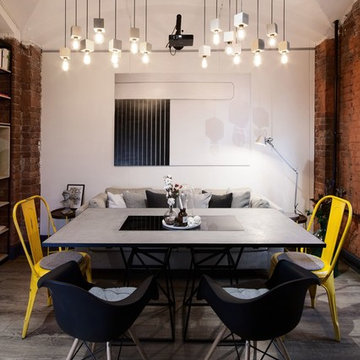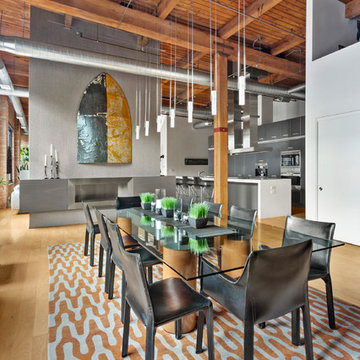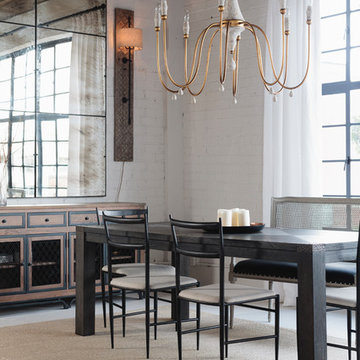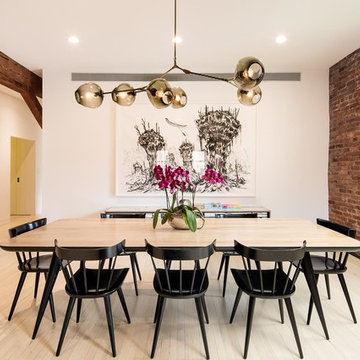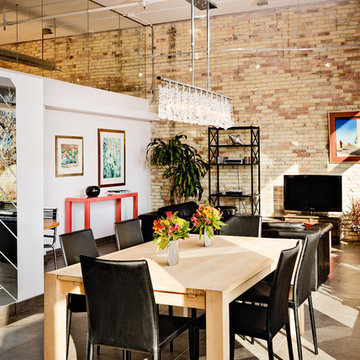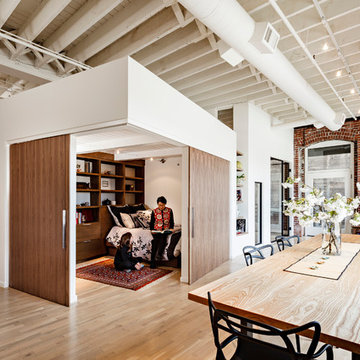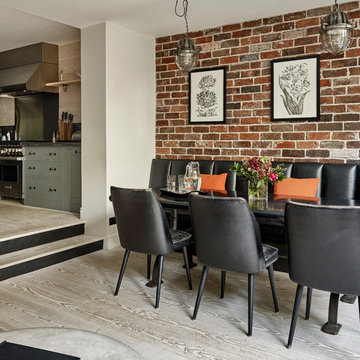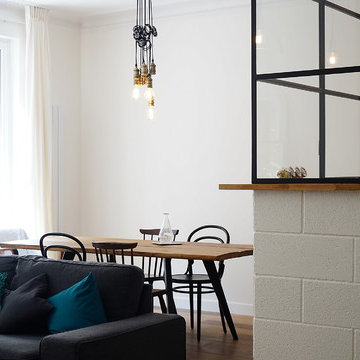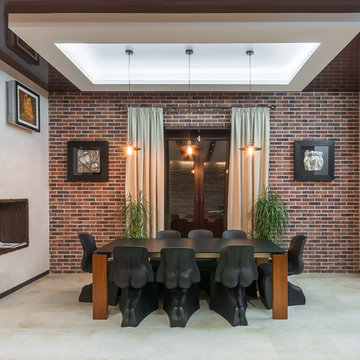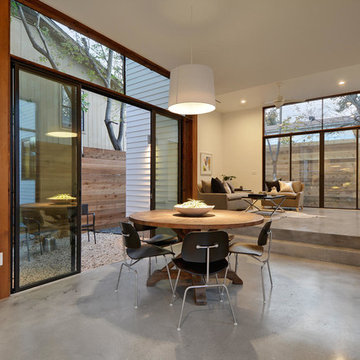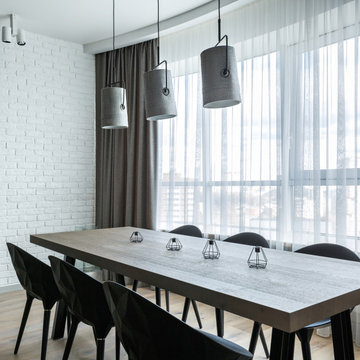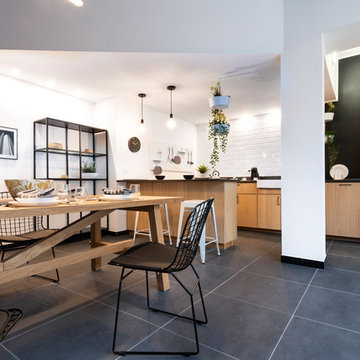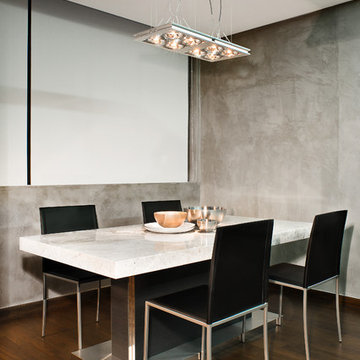インダストリアルスタイルのダイニングの写真
並び替え:今日の人気順
写真 1〜20 枚目(全 30 枚)
希望の作業にぴったりな専門家を見つけましょう
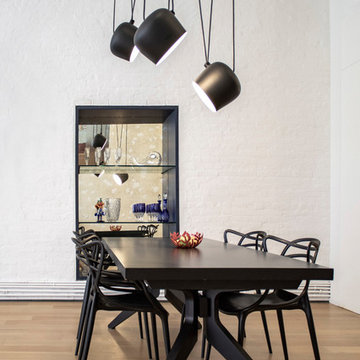
photos by Pedro Marti
This large light-filled open loft in the Tribeca neighborhood of New York City was purchased by a growing family to make into their family home. The loft, previously a lighting showroom, had been converted for residential use with the standard amenities but was entirely open and therefore needed to be reconfigured. One of the best attributes of this particular loft is its extremely large windows situated on all four sides due to the locations of neighboring buildings. This unusual condition allowed much of the rear of the space to be divided into 3 bedrooms/3 bathrooms, all of which had ample windows. The kitchen and the utilities were moved to the center of the space as they did not require as much natural lighting, leaving the entire front of the loft as an open dining/living area. The overall space was given a more modern feel while emphasizing it’s industrial character. The original tin ceiling was preserved throughout the loft with all new lighting run in orderly conduit beneath it, much of which is exposed light bulbs. In a play on the ceiling material the main wall opposite the kitchen was clad in unfinished, distressed tin panels creating a focal point in the home. Traditional baseboards and door casings were thrown out in lieu of blackened steel angle throughout the loft. Blackened steel was also used in combination with glass panels to create an enclosure for the office at the end of the main corridor; this allowed the light from the large window in the office to pass though while creating a private yet open space to work. The master suite features a large open bath with a sculptural freestanding tub all clad in a serene beige tile that has the feel of concrete. The kids bath is a fun play of large cobalt blue hexagon tile on the floor and rear wall of the tub juxtaposed with a bright white subway tile on the remaining walls. The kitchen features a long wall of floor to ceiling white and navy cabinetry with an adjacent 15 foot island of which half is a table for casual dining. Other interesting features of the loft are the industrial ladder up to the small elevated play area in the living room, the navy cabinetry and antique mirror clad dining niche, and the wallpapered powder room with antique mirror and blackened steel accessories.

alyssa kirsten
ニューヨークにあるお手頃価格の小さなインダストリアルスタイルのおしゃれなLDK (グレーの壁、無垢フローリング、標準型暖炉、木材の暖炉まわり) の写真
ニューヨークにあるお手頃価格の小さなインダストリアルスタイルのおしゃれなLDK (グレーの壁、無垢フローリング、標準型暖炉、木材の暖炉まわり) の写真
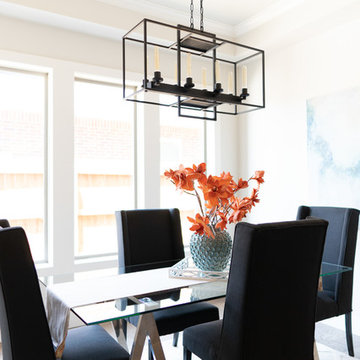
Dining Room
オクラホマシティにある高級な中くらいなインダストリアルスタイルのおしゃれな独立型ダイニング (淡色無垢フローリング、暖炉なし、茶色い床、グレーの壁) の写真
オクラホマシティにある高級な中くらいなインダストリアルスタイルのおしゃれな独立型ダイニング (淡色無垢フローリング、暖炉なし、茶色い床、グレーの壁) の写真
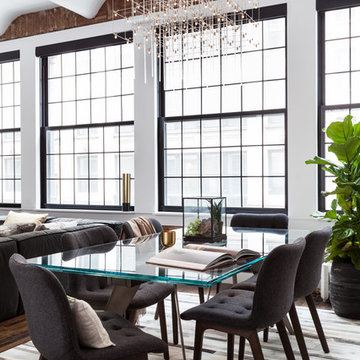
The glass table keeps the space open visually. The chandelier is equally light in feel but provides a stunning glow at night to set the mood. The table and the chandelier are both sculptural in their own right.
Photos by: Seth Caplan
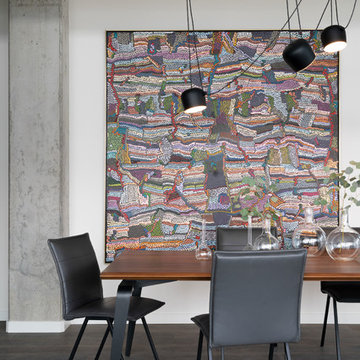
Industrial Dining Room with oversized statement artwork.
シアトルにある高級な中くらいなインダストリアルスタイルのおしゃれなダイニング (白い壁、濃色無垢フローリング、暖炉なし) の写真
シアトルにある高級な中くらいなインダストリアルスタイルのおしゃれなダイニング (白い壁、濃色無垢フローリング、暖炉なし) の写真
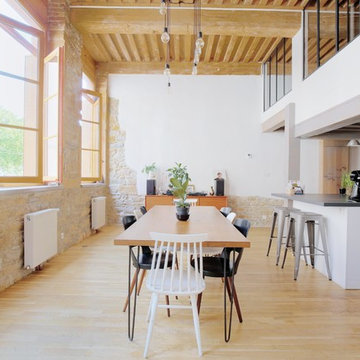
Tony Avenger
リヨンにあるインダストリアルスタイルのおしゃれなLDK (ベージュの壁、淡色無垢フローリング、暖炉なし、ベージュの床) の写真
リヨンにあるインダストリアルスタイルのおしゃれなLDK (ベージュの壁、淡色無垢フローリング、暖炉なし、ベージュの床) の写真
インダストリアルスタイルのダイニングの写真
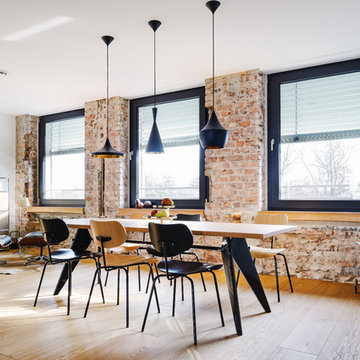
Jannis Wiebusch
エッセンにある高級な広いインダストリアルスタイルのおしゃれなダイニングキッチン (赤い壁、淡色無垢フローリング、茶色い床、暖炉なし) の写真
エッセンにある高級な広いインダストリアルスタイルのおしゃれなダイニングキッチン (赤い壁、淡色無垢フローリング、茶色い床、暖炉なし) の写真
1
