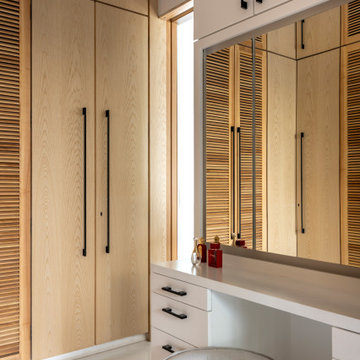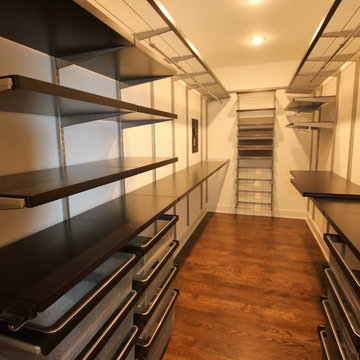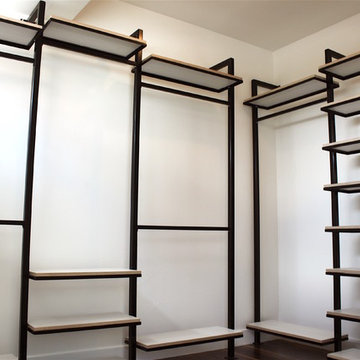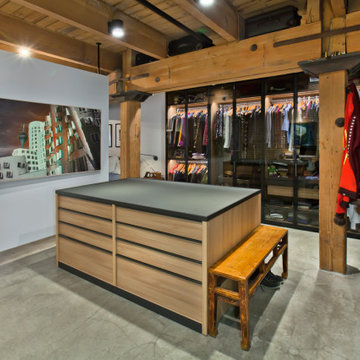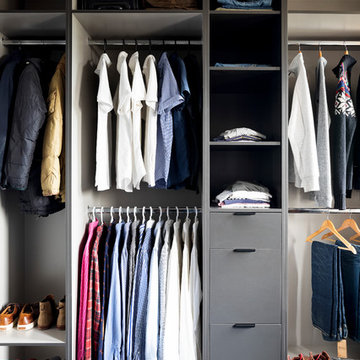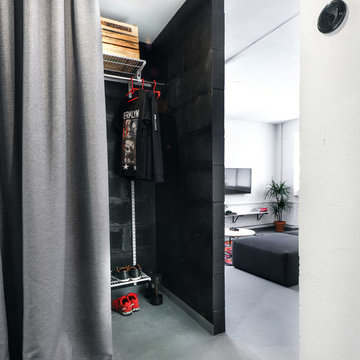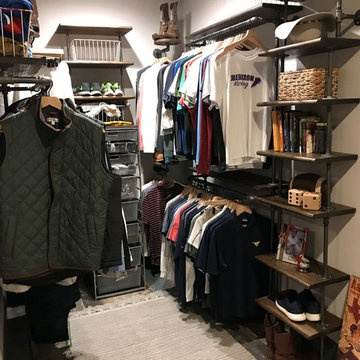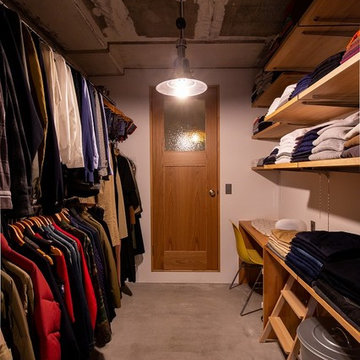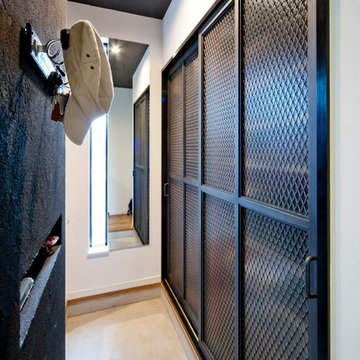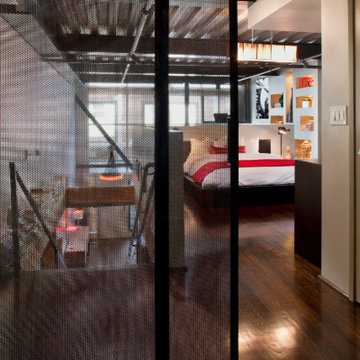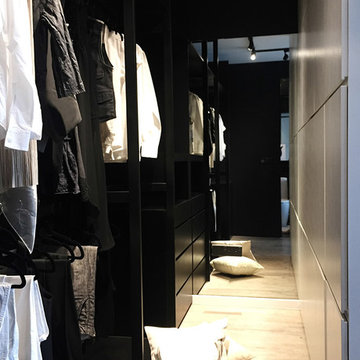インダストリアルスタイルの収納・クローゼットのアイデア
絞り込み:
資材コスト
並び替え:今日の人気順
写真 1〜20 枚目(全 1,242 枚)
1/2
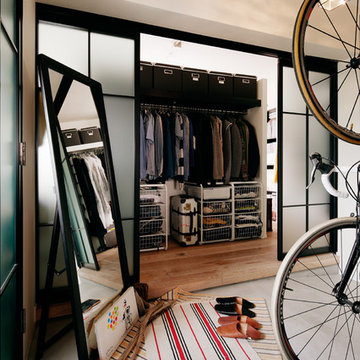
Photo Ishida Atsushi
他の地域にあるインダストリアルスタイルのおしゃれな収納・クローゼット (コンクリートの床、グレーの床) の写真
他の地域にあるインダストリアルスタイルのおしゃれな収納・クローゼット (コンクリートの床、グレーの床) の写真
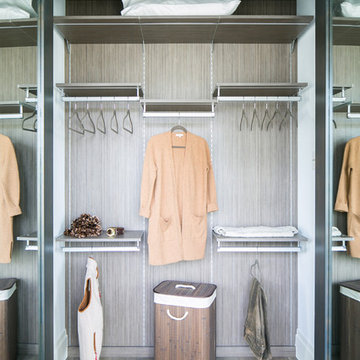
Ryan Garvin Photography, Robeson Design
デンバーにあるラグジュアリーな中くらいなインダストリアルスタイルのおしゃれな壁面クローゼット (フラットパネル扉のキャビネット、グレーのキャビネット、無垢フローリング、グレーの床) の写真
デンバーにあるラグジュアリーな中くらいなインダストリアルスタイルのおしゃれな壁面クローゼット (フラットパネル扉のキャビネット、グレーのキャビネット、無垢フローリング、グレーの床) の写真
希望の作業にぴったりな専門家を見つけましょう
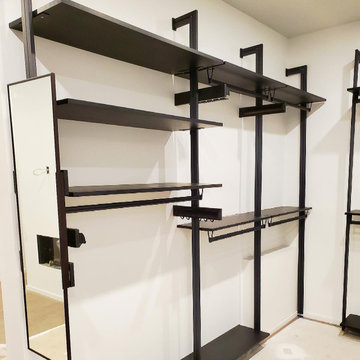
Orto Walk In Closet by Komandor. The ultimate representation of Industrial, Minimalist and Scandinavian styles. The Orto Column system is available in black, white and aluminum finish with several wood colors to choose from. From closets to media cabinets…this chic and airy system is the ultimate addition to any room in your home.
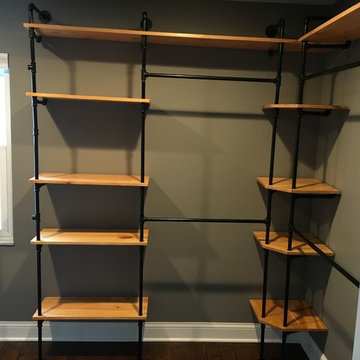
Design created by Roomlaut. Remodeling by Anderson Remodeling. Closet design and built by Jeff Scheid.
クリーブランドにあるインダストリアルスタイルのおしゃれな収納・クローゼットの写真
クリーブランドにあるインダストリアルスタイルのおしゃれな収納・クローゼットの写真
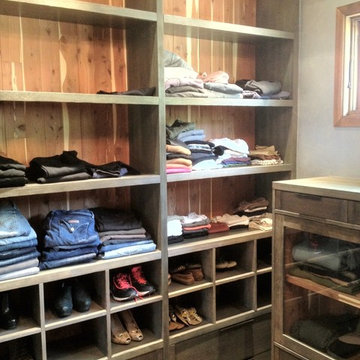
Daniel Vazquez
ロサンゼルスにある高級な中くらいなインダストリアルスタイルのおしゃれなウォークインクローゼット (落し込みパネル扉のキャビネット、濃色木目調キャビネット) の写真
ロサンゼルスにある高級な中くらいなインダストリアルスタイルのおしゃれなウォークインクローゼット (落し込みパネル扉のキャビネット、濃色木目調キャビネット) の写真
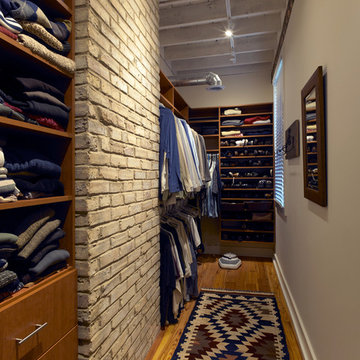
Anthony May Photography
シカゴにある中くらいなインダストリアルスタイルのおしゃれなウォークインクローゼット (フラットパネル扉のキャビネット、中間色木目調キャビネット、無垢フローリング) の写真
シカゴにある中くらいなインダストリアルスタイルのおしゃれなウォークインクローゼット (フラットパネル扉のキャビネット、中間色木目調キャビネット、無垢フローリング) の写真
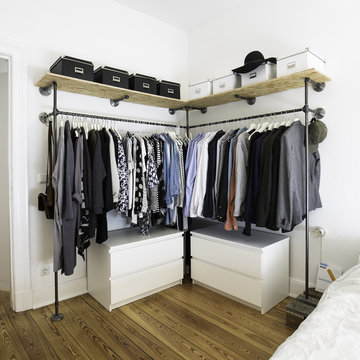
© Peter Müller
ハンブルクにあるお手頃価格の広いインダストリアルスタイルのおしゃれなウォークインクローゼット (オープンシェルフ、無垢フローリング、白いキャビネット、茶色い床) の写真
ハンブルクにあるお手頃価格の広いインダストリアルスタイルのおしゃれなウォークインクローゼット (オープンシェルフ、無垢フローリング、白いキャビネット、茶色い床) の写真
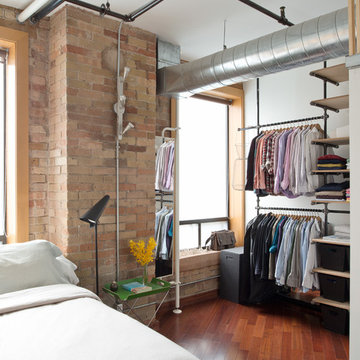
Pause Architecture + Interior
Alex Lukey Photography
トロントにあるインダストリアルスタイルのおしゃれな収納・クローゼットの写真
トロントにあるインダストリアルスタイルのおしゃれな収納・クローゼットの写真
インダストリアルスタイルの収納・クローゼットのアイデア

photos by Pedro Marti
This large light-filled open loft in the Tribeca neighborhood of New York City was purchased by a growing family to make into their family home. The loft, previously a lighting showroom, had been converted for residential use with the standard amenities but was entirely open and therefore needed to be reconfigured. One of the best attributes of this particular loft is its extremely large windows situated on all four sides due to the locations of neighboring buildings. This unusual condition allowed much of the rear of the space to be divided into 3 bedrooms/3 bathrooms, all of which had ample windows. The kitchen and the utilities were moved to the center of the space as they did not require as much natural lighting, leaving the entire front of the loft as an open dining/living area. The overall space was given a more modern feel while emphasizing it’s industrial character. The original tin ceiling was preserved throughout the loft with all new lighting run in orderly conduit beneath it, much of which is exposed light bulbs. In a play on the ceiling material the main wall opposite the kitchen was clad in unfinished, distressed tin panels creating a focal point in the home. Traditional baseboards and door casings were thrown out in lieu of blackened steel angle throughout the loft. Blackened steel was also used in combination with glass panels to create an enclosure for the office at the end of the main corridor; this allowed the light from the large window in the office to pass though while creating a private yet open space to work. The master suite features a large open bath with a sculptural freestanding tub all clad in a serene beige tile that has the feel of concrete. The kids bath is a fun play of large cobalt blue hexagon tile on the floor and rear wall of the tub juxtaposed with a bright white subway tile on the remaining walls. The kitchen features a long wall of floor to ceiling white and navy cabinetry with an adjacent 15 foot island of which half is a table for casual dining. Other interesting features of the loft are the industrial ladder up to the small elevated play area in the living room, the navy cabinetry and antique mirror clad dining niche, and the wallpapered powder room with antique mirror and blackened steel accessories.
1
