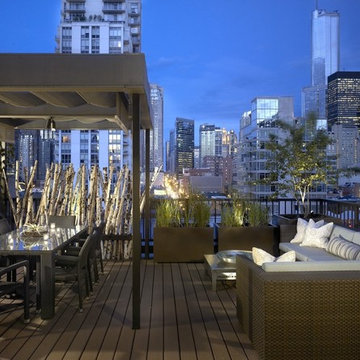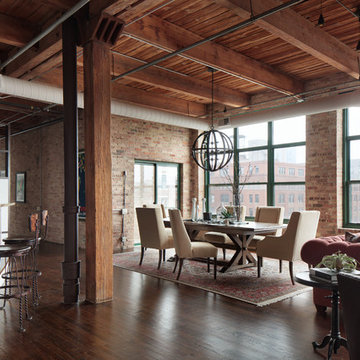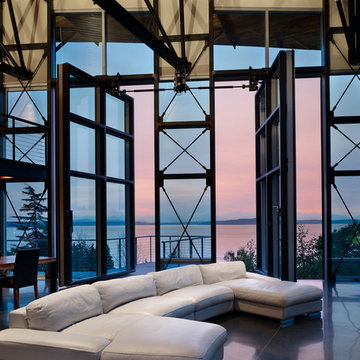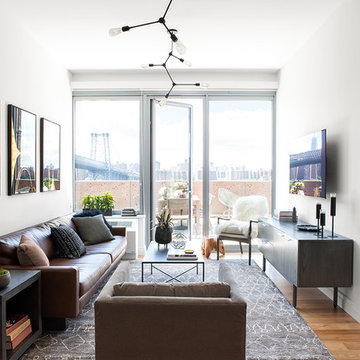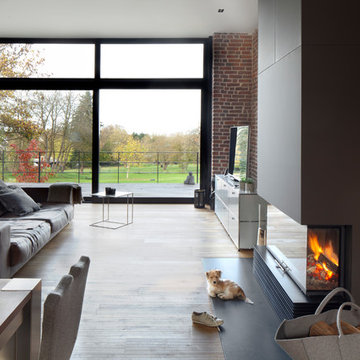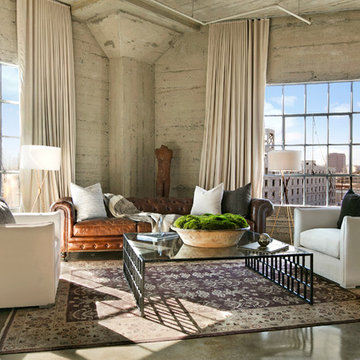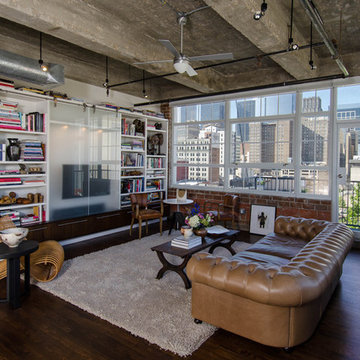インダストリアルスタイルの家の画像・アイデア
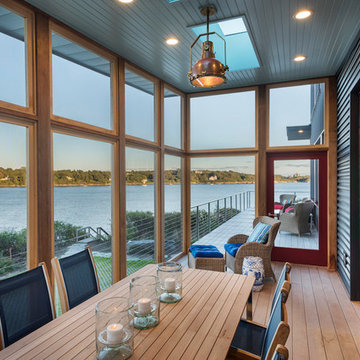
Screened porch
プロビデンスにあるインダストリアルスタイルのおしゃれな縁側・ポーチ (網戸付きポーチ、デッキ材舗装、張り出し屋根) の写真
プロビデンスにあるインダストリアルスタイルのおしゃれな縁側・ポーチ (網戸付きポーチ、デッキ材舗装、張り出し屋根) の写真

他の地域にある広いインダストリアルスタイルのおしゃれなマスターバスルーム (置き型浴槽、バリアフリー、石タイル、セラミックタイルの床、ベッセル式洗面器、人工大理石カウンター、グレーの床、オープンシャワー、壁掛け式トイレ、グレーのタイル、白い壁、照明) の写真
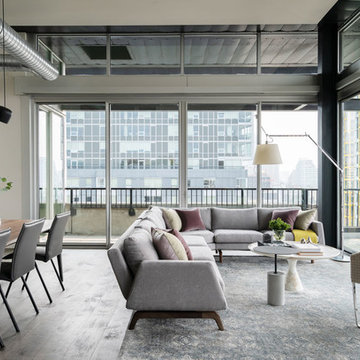
Open floor plan for an Urban Loft.
Photography: Kort Havens
シアトルにある高級な中くらいなインダストリアルスタイルのおしゃれなリビング (白い壁、暖炉なし、濃色無垢フローリング) の写真
シアトルにある高級な中くらいなインダストリアルスタイルのおしゃれなリビング (白い壁、暖炉なし、濃色無垢フローリング) の写真
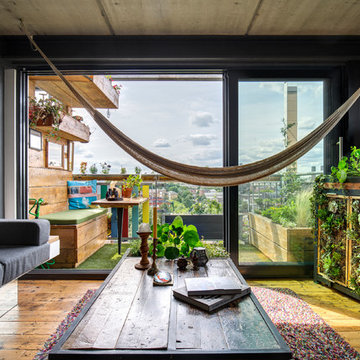
Our client moved into a modern apartment in South East London with a desire to warm it up and bring the outside in. We set about transforming the space into a lush, rustic, rural sanctuary with an industrial twist.
We stripped the ceilings and wall back to their natural substrate, which revealed textured concrete and beautiful steel beams. We replaced the carpet with richly toned reclaimed pine and introduced a range of bespoke storage to maximise the use of the space. Finally, the apartment was filled with plants, including planters and living walls, to complete the "outside inside" feel.
Photography by Adam Letch - www.adamletch.com
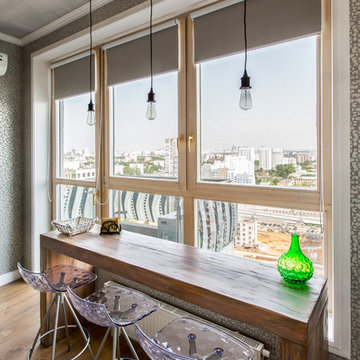
Квартира в Москве в стиле лофт
Авторы:Чаплыгина Дарья, Пеккер Юлия
モスクワにあるお手頃価格の中くらいなインダストリアルスタイルのおしゃれなLDK (グレーの壁、無垢フローリング、暖炉なし) の写真
モスクワにあるお手頃価格の中くらいなインダストリアルスタイルのおしゃれなLDK (グレーの壁、無垢フローリング、暖炉なし) の写真
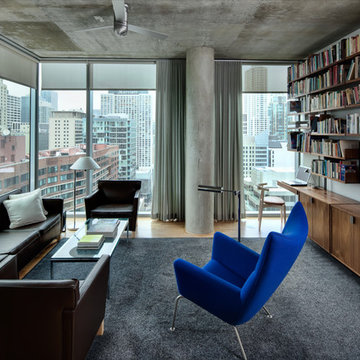
VHA provided complete interior design services for this 900 SF apartment within a new concrete-and-glass high rise. The work included specification of furnishings and window treatments, as well as design of custom carpets and built-ins. VHA’s use of a customized modular shelving system makes efficient use of the unit’s limited wall space by incorporating a workstation, television and book shelves.
Photos (c) Eric Hausman
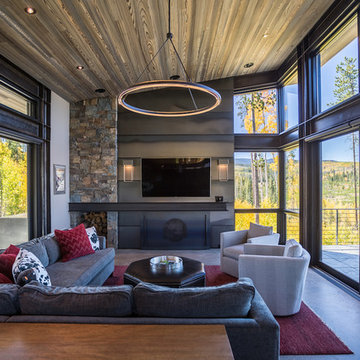
Ry Cox
デンバーにあるインダストリアルスタイルのおしゃれなリビング (コンクリートの床、標準型暖炉、金属の暖炉まわり、白い壁、壁掛け型テレビ、グレーの床) の写真
デンバーにあるインダストリアルスタイルのおしゃれなリビング (コンクリートの床、標準型暖炉、金属の暖炉まわり、白い壁、壁掛け型テレビ、グレーの床) の写真

ロンドンにある広いインダストリアルスタイルのおしゃれなキッチン (ダブルシンク、シェーカースタイル扉のキャビネット、グレーのキャビネット、大理石カウンター、黒い調理設備、無垢フローリング) の写真

akihideMISHIMA
他の地域にあるインダストリアルスタイルのおしゃれなキッチン (淡色無垢フローリング) の写真
他の地域にあるインダストリアルスタイルのおしゃれなキッチン (淡色無垢フローリング) の写真
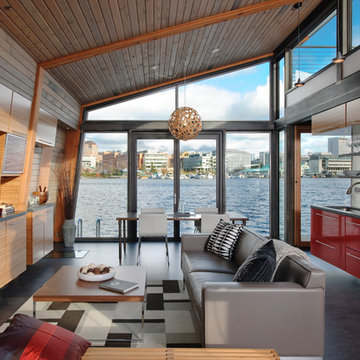
Clean and simple define this 1200 square foot Portage Bay floating home. After living on the water for 10 years, the owner was familiar with the area’s history and concerned with environmental issues. With that in mind, she worked with Architect Ryan Mankoski of Ninebark Studios and Dyna to create a functional dwelling that honored its surroundings. The original 19th century log float was maintained as the foundation for the new home and some of the historic logs were salvaged and custom milled to create the distinctive interior wood paneling. The atrium space celebrates light and water with open and connected kitchen, living and dining areas. The bedroom, office and bathroom have a more intimate feel, like a waterside retreat. The rooftop and water-level decks extend and maximize the main living space. The materials for the home’s exterior include a mixture of structural steel and glass, and salvaged cedar blended with Cor ten steel panels. Locally milled reclaimed untreated cedar creates an environmentally sound rain and privacy screen.

Living Room (AFTER)
シカゴにあるインダストリアルスタイルのおしゃれなオープンリビング (赤い壁、淡色無垢フローリング、壁掛け型テレビ、ベージュの床、青いソファ) の写真
シカゴにあるインダストリアルスタイルのおしゃれなオープンリビング (赤い壁、淡色無垢フローリング、壁掛け型テレビ、ベージュの床、青いソファ) の写真
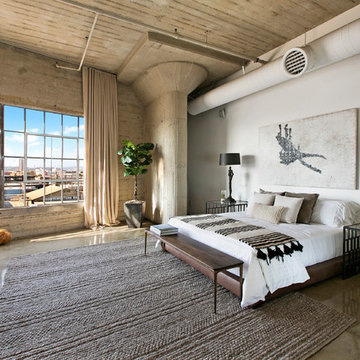
Sherri Johnson
ロサンゼルスにある巨大なインダストリアルスタイルのおしゃれな寝室 (白い壁、コンクリートの床、グレーの床、ベッド下のラグ) のインテリア
ロサンゼルスにある巨大なインダストリアルスタイルのおしゃれな寝室 (白い壁、コンクリートの床、グレーの床、ベッド下のラグ) のインテリア
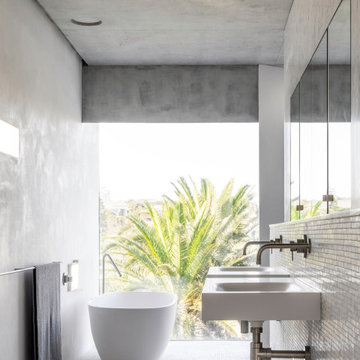
シドニーにあるインダストリアルスタイルのおしゃれな浴室 (置き型浴槽、白いタイル、モザイクタイル、白い壁、モザイクタイル、壁付け型シンク、白い床) の写真
インダストリアルスタイルの家の画像・アイデア
1



















