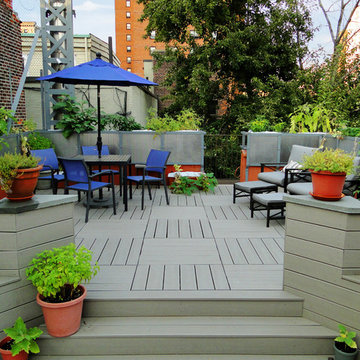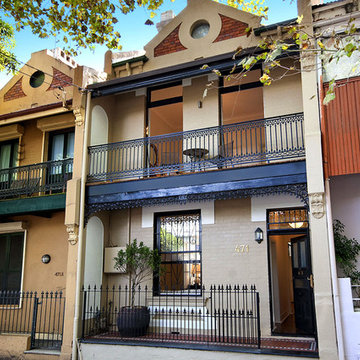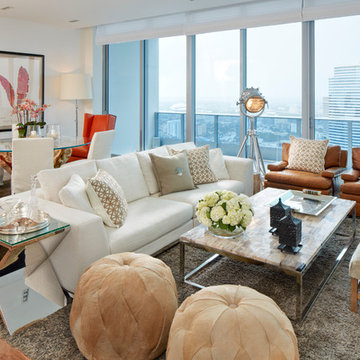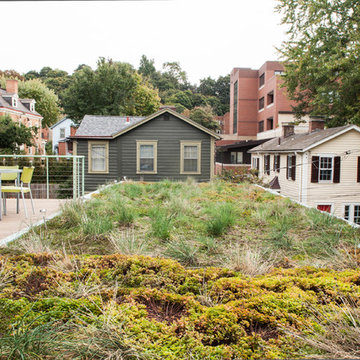アーバンテイストの写真・アイデア

オーランドにある中くらいなインダストリアルスタイルのおしゃれなキッチン (レンガのキッチンパネル、シルバーの調理設備、アンダーカウンターシンク、茶色いキャビネット、コンクリートカウンター、赤いキッチンパネル、セラミックタイルの床、ベージュの床、レイズドパネル扉のキャビネット) の写真
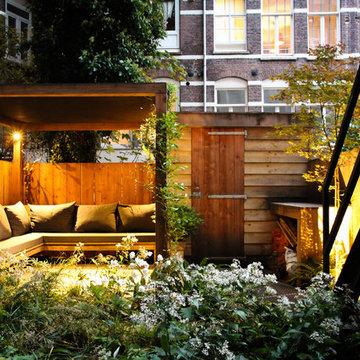
Here seen from the basement, where the bedroom is situated.
Cosy outside living room. Sitting underneath the pergola with a protecting cloth. Garden made up of 50-50 plants-hard materials. Transparent bridge over a small pond. Lighting provided for evening use.
Arjan Boekel
希望の作業にぴったりな専門家を見つけましょう
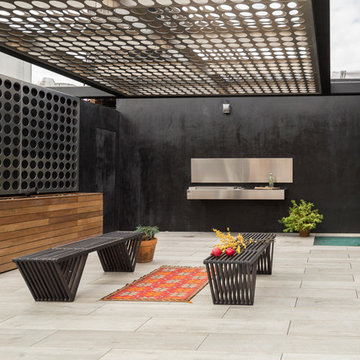
Black Venetian Plaster With Custom Metal Brise Soleil and Ipe Planters. ©Arko Photo.
ニューヨークにあるインダストリアルスタイルのおしゃれなウッドデッキ (屋上) の写真
ニューヨークにあるインダストリアルスタイルのおしゃれなウッドデッキ (屋上) の写真
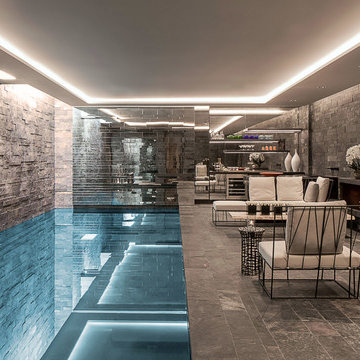
Basement swimming pool and spa with faceted mirror wall and integrated audio system.
ロンドンにあるラグジュアリーな中くらいなトランジショナルスタイルのおしゃれな屋内プールの写真
ロンドンにあるラグジュアリーな中くらいなトランジショナルスタイルのおしゃれな屋内プールの写真
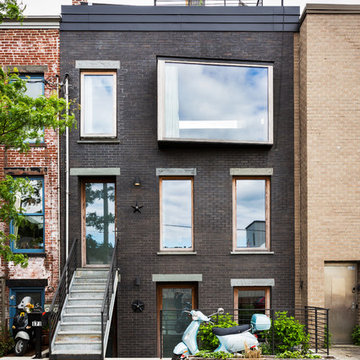
Gut renovation of 1880's townhouse. New vertical circulation and dramatic rooftop skylight bring light deep in to the middle of the house. A new stair to roof and roof deck complete the light-filled vertical volume. Programmatically, the house was flipped: private spaces and bedrooms are on lower floors, and the open plan Living Room, Dining Room, and Kitchen is located on the 3rd floor to take advantage of the high ceiling and beautiful views. A new oversized front window on 3rd floor provides stunning views across New York Harbor to Lower Manhattan.
The renovation also included many sustainable and resilient features, such as the mechanical systems were moved to the roof, radiant floor heating, triple glazed windows, reclaimed timber framing, and lots of daylighting.
All photos: Lesley Unruh http://www.unruhphoto.com/

Black steel railings pop against exposed brick walls. Exposed wood beams with recessed lighting and exposed ducts create an industrial-chic living space.
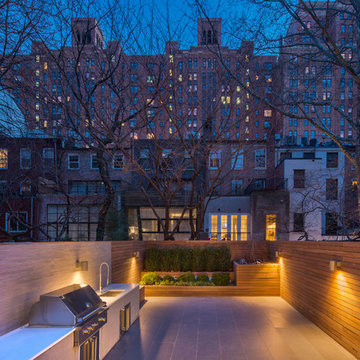
Both the ground floor with kitchen, dining room and patio and the second floor family and living room have clear views from front to rear.
ニューヨークにあるコンテンポラリースタイルのおしゃれなテラス・中庭 (日よけなし) の写真
ニューヨークにあるコンテンポラリースタイルのおしゃれなテラス・中庭 (日よけなし) の写真
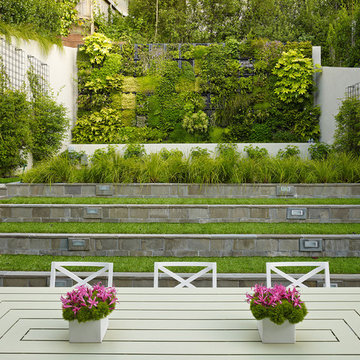
Complete renovation of historic Cow Hollow home. Existing front facade remained for historical purposes. Scope included framing the entire 3 story structure, constructing large concrete retaining walls, and installing a storefront folding door system at family room that opens onto rear stone patio. Rear yard features terraced concrete planters and living wall.
Photos: Bruce DaMonte
Interior Design: Martha Angus
Architect: David Gast
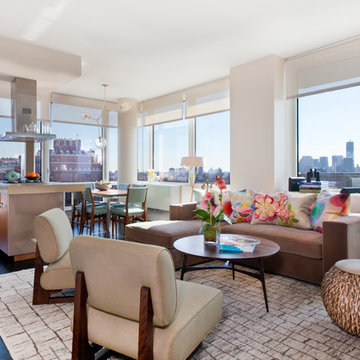
Brett Beyer Photography
ニューヨークにある広いコンテンポラリースタイルのおしゃれなLDK (白い壁、濃色無垢フローリング、暖炉なし、茶色い床、漆喰の暖炉まわり、壁掛け型テレビ) の写真
ニューヨークにある広いコンテンポラリースタイルのおしゃれなLDK (白い壁、濃色無垢フローリング、暖炉なし、茶色い床、漆喰の暖炉まわり、壁掛け型テレビ) の写真

We designed modern industrial kitchen in Rowayton in collaboration with Bruce Beinfield of Beinfield Architecture for his personal home with wife and designer Carol Beinfield. This kitchen features custom black cabinetry, custom-made hardware, and copper finishes. The open shelving allows for a display of cooking ingredients and personal touches. There is open seating at the island, Sub Zero Wolf appliances, including a Sub Zero wine refrigerator.
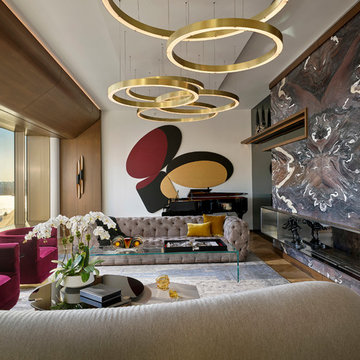
ニューヨークにあるコンテンポラリースタイルのおしゃれなリビング (ミュージックルーム、横長型暖炉、テレビなし) の写真
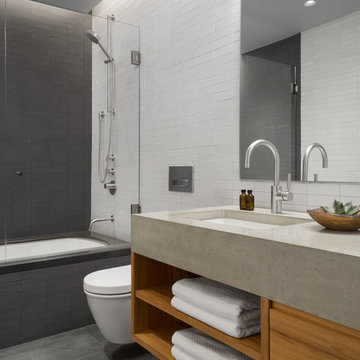
Trent Bell
ボストンにあるインダストリアルスタイルのおしゃれな浴室 (オープンシェルフ、アンダーマウント型浴槽、シャワー付き浴槽 、グレーのタイル、白いタイル、アンダーカウンター洗面器、グレーの床、グレーの洗面カウンター、淡色木目調キャビネット) の写真
ボストンにあるインダストリアルスタイルのおしゃれな浴室 (オープンシェルフ、アンダーマウント型浴槽、シャワー付き浴槽 、グレーのタイル、白いタイル、アンダーカウンター洗面器、グレーの床、グレーの洗面カウンター、淡色木目調キャビネット) の写真
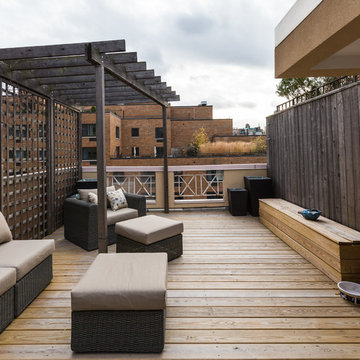
The rooftop deck was refined with green hardwood. It was also used to construct a wooden bench with storage space for outdoor accessories. A TV was installed adjacent to the outdoor living space, maximizing the entertainment potential of the deck.
アーバンテイストの写真・アイデア
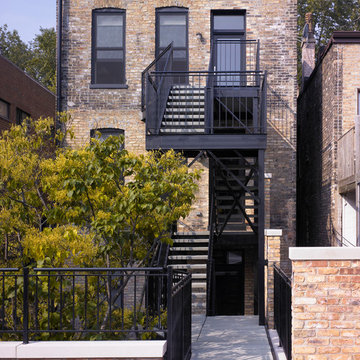
Anthony May Photography
シカゴにある小さなトラディショナルスタイルのおしゃれな三階建ての家 (レンガサイディング、アパート・マンション、外階段) の写真
シカゴにある小さなトラディショナルスタイルのおしゃれな三階建ての家 (レンガサイディング、アパート・マンション、外階段) の写真
1




















