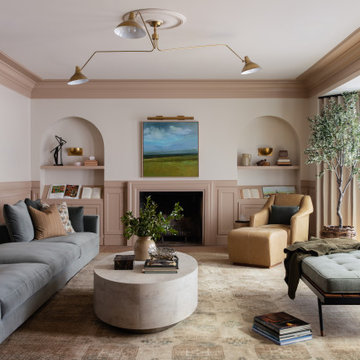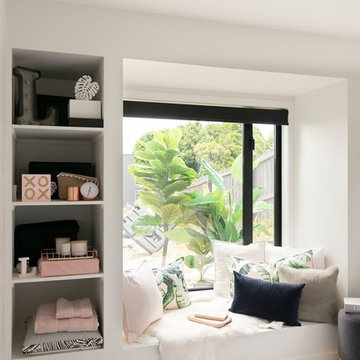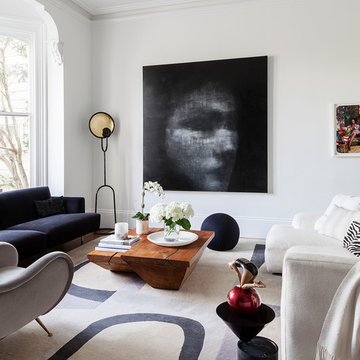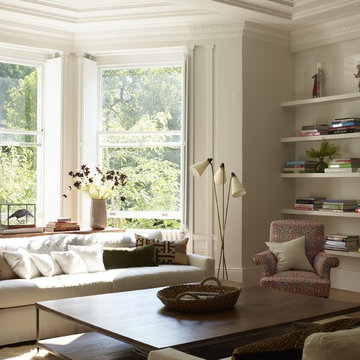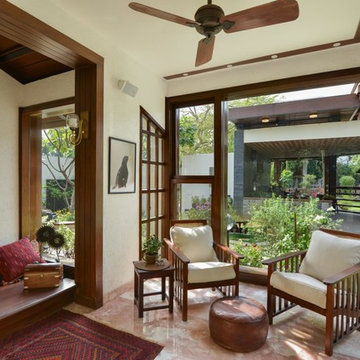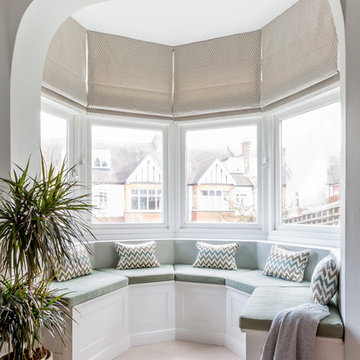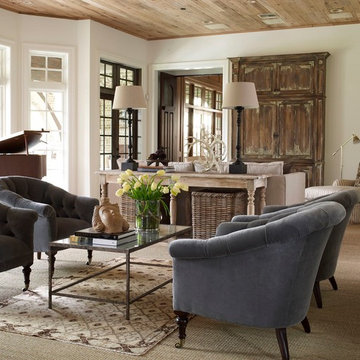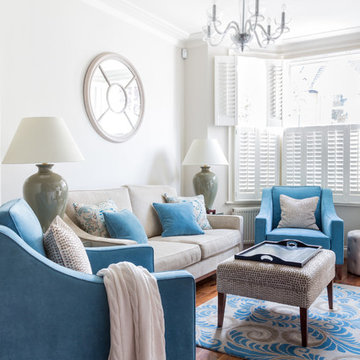リビングの写真
絞り込み:
資材コスト
並び替え:今日の人気順
写真 1〜20 枚目(全 738 枚)

Photograph by Travis Peterson.
シアトルにある高級な広いトランジショナルスタイルのおしゃれなリビング (白い壁、淡色無垢フローリング、標準型暖炉、タイルの暖炉まわり、テレビなし、茶色い床) の写真
シアトルにある高級な広いトランジショナルスタイルのおしゃれなリビング (白い壁、淡色無垢フローリング、標準型暖炉、タイルの暖炉まわり、テレビなし、茶色い床) の写真
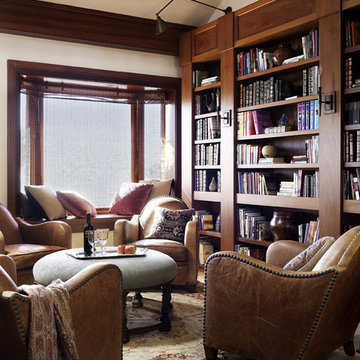
Photography by David Phelps Photography.
Located on the beach, this historic Percival Thompson House enjoys stunning views of the Pacific Ocean. Built in 1910 and enduring several unfortunate alterations along the way, an extensive remodel was badly needed. With very dedicated clients at the helm, the well executed and conceived designs were carried out by the design/construction team.
Interior Designer Tommy Chambers
Builder Mark Thieda of Tekton Master Builders
Architect Michael Martinez of Heritage Architecture and Planning
Landscape Designer John Andrews
希望の作業にぴったりな専門家を見つけましょう
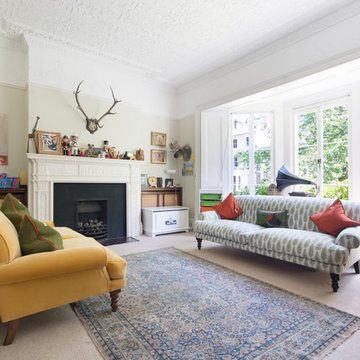
Truly unique, this captivating seven-bedroom family home is a visual feast of arresting colours, textures, finishes and striking architecture – fortified by a playful nod to bygone design quirks like the 60s-style sunken seating area.
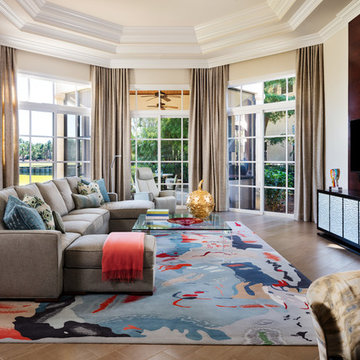
Brightly patterned blue and red area rug adds a pop of color to this lofty family room. The upholstered grey neutral couch adds comfort.
他の地域にある広いトランジショナルスタイルのおしゃれなLDK (ベージュの壁、無垢フローリング、壁掛け型テレビ、茶色い床) の写真
他の地域にある広いトランジショナルスタイルのおしゃれなLDK (ベージュの壁、無垢フローリング、壁掛け型テレビ、茶色い床) の写真
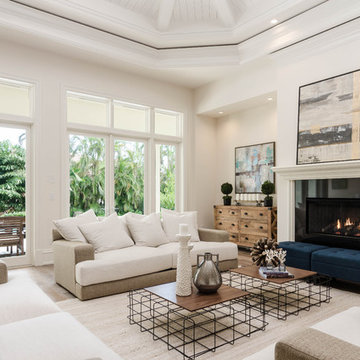
マイアミにある広いトランジショナルスタイルのおしゃれなリビング (白い壁、標準型暖炉、茶色い床、無垢フローリング、木材の暖炉まわり、テレビなし) の写真

ニューヨークにあるラグジュアリーな広いビーチスタイルのおしゃれなリビング (白い壁、吊り下げ式暖炉、塗装フローリング、金属の暖炉まわり、テレビなし、青い床) の写真
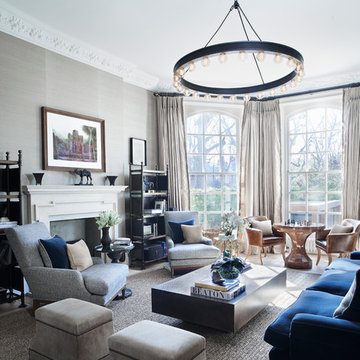
David Giles Photography
ロンドンにある広いトランジショナルスタイルのおしゃれな応接間 (グレーの壁、標準型暖炉、テレビなし、青いソファ) の写真
ロンドンにある広いトランジショナルスタイルのおしゃれな応接間 (グレーの壁、標準型暖炉、テレビなし、青いソファ) の写真
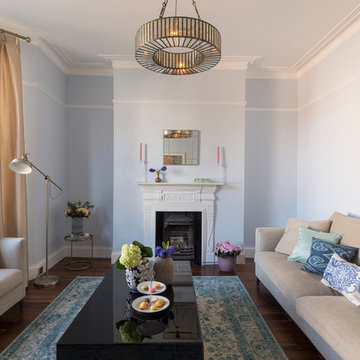
A serene Mansion Flat in Chiswick’s Bedford Park has been successfully transformed for its new owner, a successful financier and his partner, a talented television producer and presenter.
The sociable couple are lovers of culture and the arts and wished their sitting room to provide a glamorous yet comfortable setting for entertaining guests. They also wished to incorporate Persian elements into the design in a subtle nod to their heritage.
Emerging artist Yuliya Martynova's work was used throughout the property with the stunning cloud scene in above the sofa being the piece de la resistance!
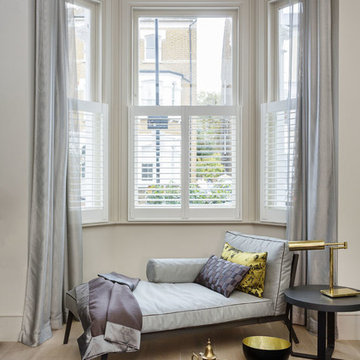
Thanks to our sister company HUX LONDON for the kitchen and joinery.
https://hux-london.co.uk/
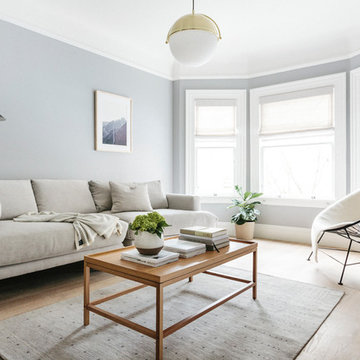
Photography: Colin Price
Interior Architecture: McGriff Architects
サンフランシスコにある高級な北欧スタイルのおしゃれなリビング (グレーの壁、淡色無垢フローリング) の写真
サンフランシスコにある高級な北欧スタイルのおしゃれなリビング (グレーの壁、淡色無垢フローリング) の写真
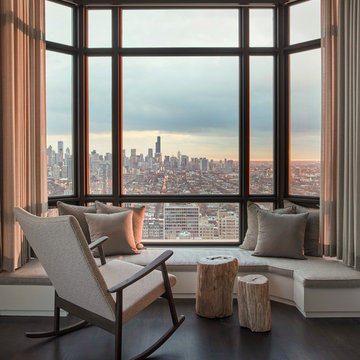
Mike Schwartz
シカゴにある高級なトランジショナルスタイルのおしゃれなリビング (ベージュの壁、濃色無垢フローリング、窓際ベンチ) の写真
シカゴにある高級なトランジショナルスタイルのおしゃれなリビング (ベージュの壁、濃色無垢フローリング、窓際ベンチ) の写真
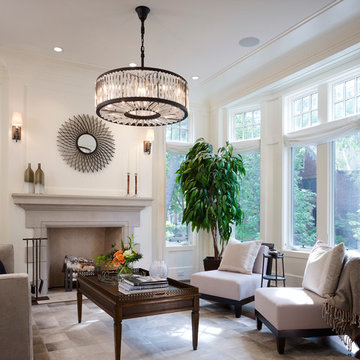
This unique city-home is designed with a center entry, flanked by formal living and dining rooms on either side. An expansive gourmet kitchen / great room spans the rear of the main floor, opening onto a terraced outdoor space comprised of more than 700SF.
The home also boasts an open, four-story staircase flooded with natural, southern light, as well as a lower level family room, four bedrooms (including two en-suite) on the second floor, and an additional two bedrooms and study on the third floor. A spacious, 500SF roof deck is accessible from the top of the staircase, providing additional outdoor space for play and entertainment.
Due to the location and shape of the site, there is a 2-car, heated garage under the house, providing direct entry from the garage into the lower level mudroom. Two additional off-street parking spots are also provided in the covered driveway leading to the garage.
Designed with family living in mind, the home has also been designed for entertaining and to embrace life's creature comforts. Pre-wired with HD Video, Audio and comprehensive low-voltage services, the home is able to accommodate and distribute any low voltage services requested by the homeowner.
This home was pre-sold during construction.
Steve Hall, Hedrich Blessing
リビングの写真
1
