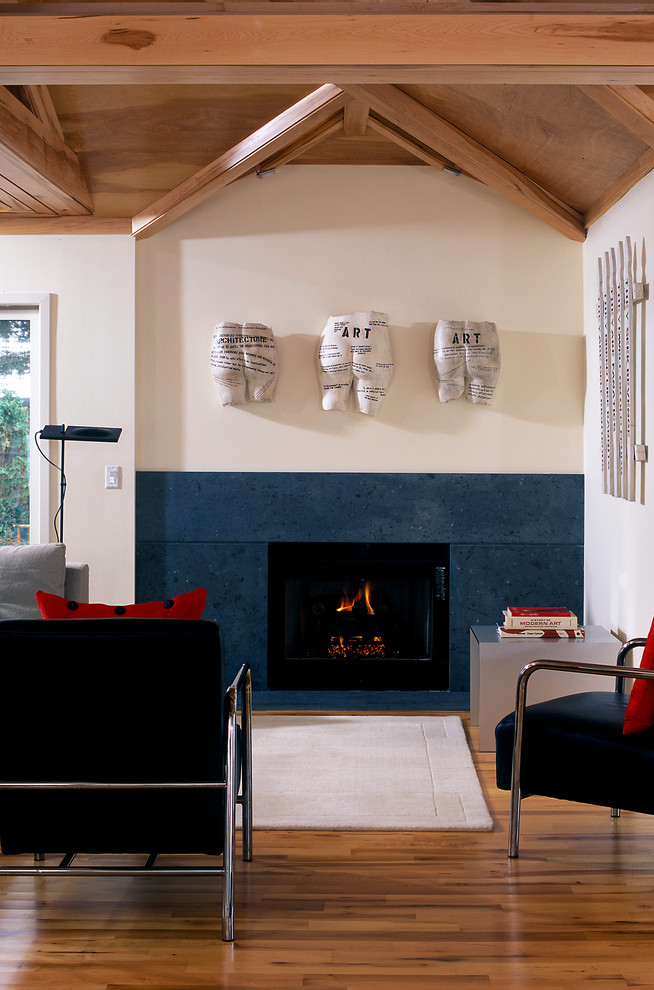
St. Joseph Renovation
One of the challenges of this project was to break down the old room barriers and develop a lively new matrix of linearly iterated experiences similar to an urban loft. The new space was to provide a open flowing hierarchy of composite addition and the original home spaces including living, kitchen, dining areas in the addition as well as a compact assembly of den, entertainment, guest space, and master bedroom suite in the original home. A minimalist approach was developed lining the special current of the wooden structural hull of brown maple cased rafter and girder architecture. Skylights, a vaulted hip roof structure and rigid foam insulation between the rafters were covered with drywall and or maple plywood. The trim is brown or natural maple with ¼” square corner beads. Light valances and wall mounted lights were used throughout. The kitchen was opened to the living and dining room and further illuminated with skylights as was the old living room and bedroom, which were converted into the open master suite closet and bathroom. New windows were relocated in some areas and borrowed interior transom window perforated the “cubicalness” of the original home. A cut glass chandelier was installed in the master bath as a parody of the architectural digest mentality of the main stream.
James Yochum

Fireplace