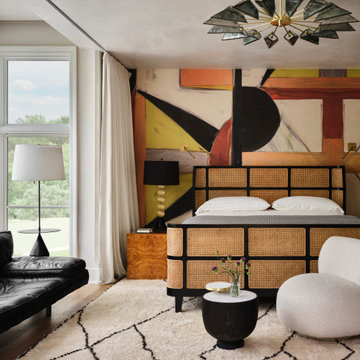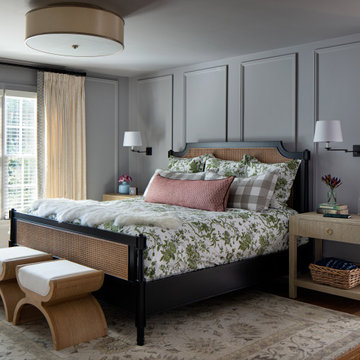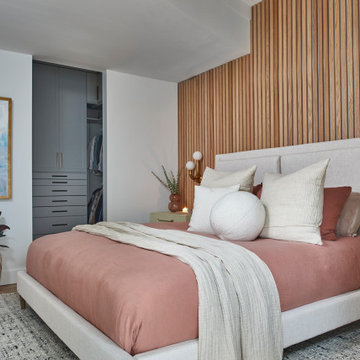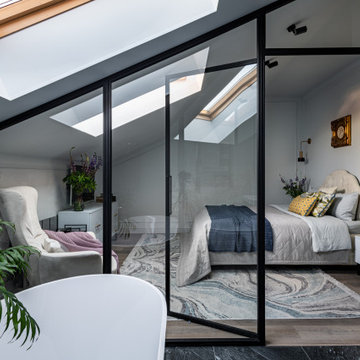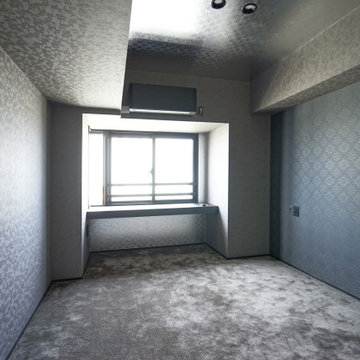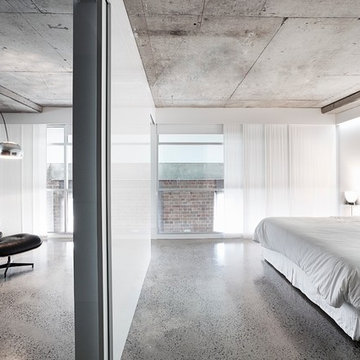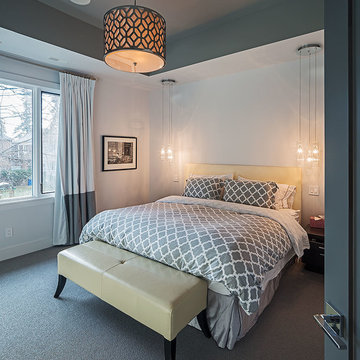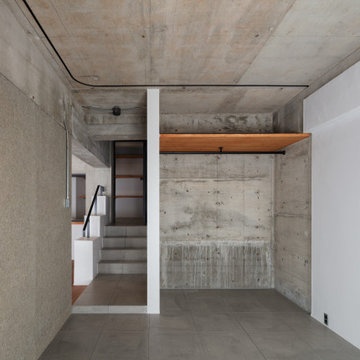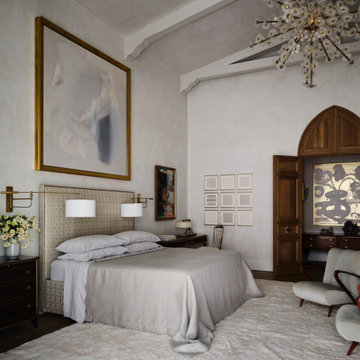寝室
並び替え:今日の人気順
写真 1〜20 枚目(全 219 枚)

The ceiling detail was designed to be the star in room to add interest and to showcase how large this master bedroom really is!
Studio KW Photography

Dawn Smith Photography
シンシナティにある広いトランジショナルスタイルのおしゃれな主寝室 (グレーの壁、濃色無垢フローリング、暖炉なし、茶色い床、グレーとブラウン、グレーの天井) のインテリア
シンシナティにある広いトランジショナルスタイルのおしゃれな主寝室 (グレーの壁、濃色無垢フローリング、暖炉なし、茶色い床、グレーとブラウン、グレーの天井) のインテリア
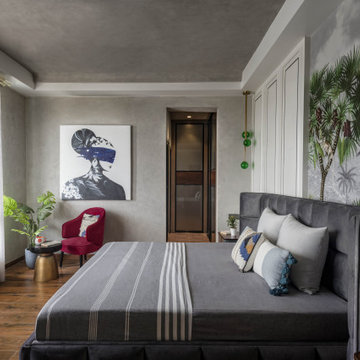
Catenary House 212 -
The word ‘Catenary’ translates to the curve made by a flexible cord, suspended freely between two fixed points. Hence, the name sets the tone of this house which is surrounded by soft curves from ceiling to walls and artefacts at every corner of the house. The space crafts a visual delight and manifest’s-with a curvilinear design. The house symbolizes a pure style of opulence right at the entrance. While minimalism binds the space, orchestrating an unusual and artistic character in the space. A nuanced creation of elements all works together with seamless cohesion. There is an air of subdued elegance in the house. It celebrates a relationship between whites and shades of grey keeping the material palette neutral and minimal. Sunlight sweeps every corner filtering an ambient glow and highlighting textural nuances. The choice of light-colored upholstery and furniture in the house alters the perception of the space. Driven by creativity in design, every zone features a characteristic hue, affording an instant visual identity. Sleek silhouettes of pendant lights with metallic finishes grace the design, concocting a hint of contemporary luxury. A smattering of curious and personal artefacts around the house adds a dash of aesthetics. Peppered with playful interiors and precisions, the house provides an overall unbound artistic experience.
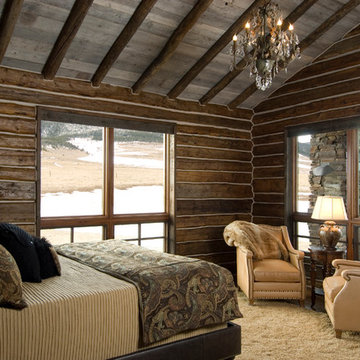
Hand Hewn Slab Siding and Rafters. Corral Board Ceiling.
Photos by Jessie Moore Photography
他の地域にあるラスティックスタイルのおしゃれな寝室 (暖炉なし、グレーの天井) のインテリア
他の地域にあるラスティックスタイルのおしゃれな寝室 (暖炉なし、グレーの天井) のインテリア
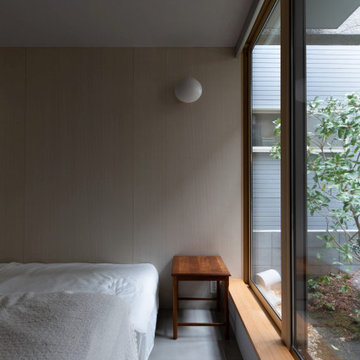
寝室の壁は布団が擦れるので左官ではなく桐ボードにしている。
奥庭に面している。
東京23区にある小さな北欧スタイルのおしゃれな主寝室 (ベージュの壁、磁器タイルの床、グレーの床、グレーの天井)
東京23区にある小さな北欧スタイルのおしゃれな主寝室 (ベージュの壁、磁器タイルの床、グレーの床、グレーの天井)
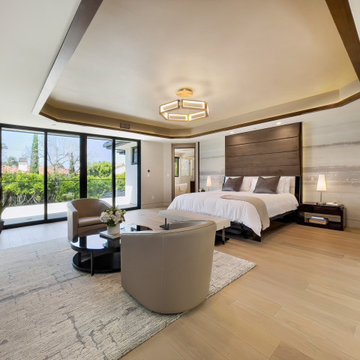
ロサンゼルスにある広いエクレクティックスタイルのおしゃれな主寝室 (白い壁、淡色無垢フローリング、ベージュの床、折り上げ天井、壁紙、アクセントウォール、グレーの天井)
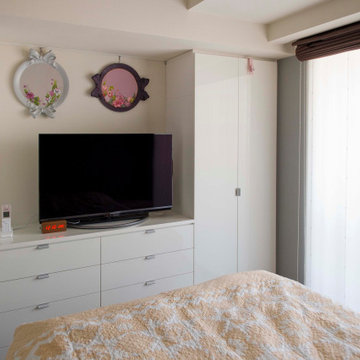
白い艶のある収納家具が自然光を反射し、空間を明るく演出する。
東京都下にある小さなモダンスタイルのおしゃれな主寝室 (グレーの壁、塗装フローリング、暖炉なし、茶色い床、クロスの天井、壁紙、アクセントウォール、グレーの天井) のレイアウト
東京都下にある小さなモダンスタイルのおしゃれな主寝室 (グレーの壁、塗装フローリング、暖炉なし、茶色い床、クロスの天井、壁紙、アクセントウォール、グレーの天井) のレイアウト
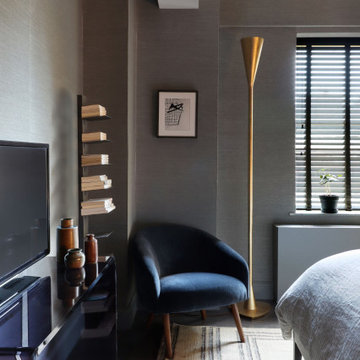
ニューヨークにある小さなミッドセンチュリースタイルのおしゃれな主寝室 (グレーの壁、濃色無垢フローリング、暖炉なし、壁紙、グレーの天井) のインテリア
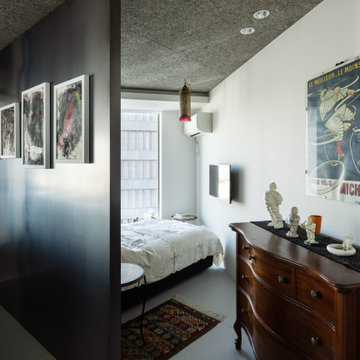
3LDKのマンションを開放的なワンルーム空間にしました。寝室とは最小限の壁だけで区切られています。
photo:Yohei Sasakura
大阪にある中くらいなモダンスタイルのおしゃれな主寝室 (白い壁、コンクリートの床、暖炉なし、グレーの床、板張り天井、塗装板張りの壁、アクセントウォール、グレーの天井、グレーと黒)
大阪にある中くらいなモダンスタイルのおしゃれな主寝室 (白い壁、コンクリートの床、暖炉なし、グレーの床、板張り天井、塗装板張りの壁、アクセントウォール、グレーの天井、グレーと黒)
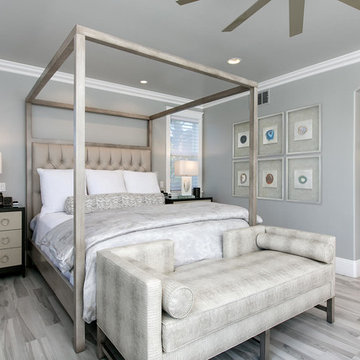
This transitional canopy bed really makes a statement. The bachelors chests in the two tone finish frame the bed and give it even more presence.
The settee at the foot of the bed was designed for my client's dogs to sleep on.
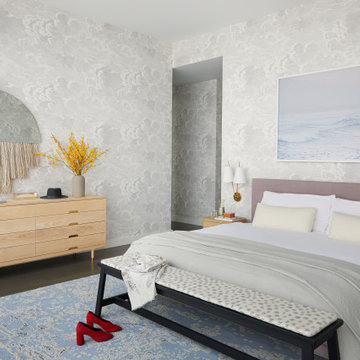
Key decor elements include: Frame bed by De La Espada upholstered in Studio Four Antwerp Linen, Bench by De La Espada upholstered in Kate Loundon Shand fabric
Simple dresser by Kalon Studios, Custom Saru nightstands by Disc Interiors, Half Moon Mirror by Ben & Aja Blanc, Zweig wall lights by Kalmar Werkstätten, Custom Lorenzo rug by Joseph Carini Carpets, Nuvolette wallpaper from Lee Jofa, Melange St Mortiz fabric from ALT for pillows, Matteo linens, Crinkle bedspread from Hay, Dreamland by Marc Gabor from Tappan
1
