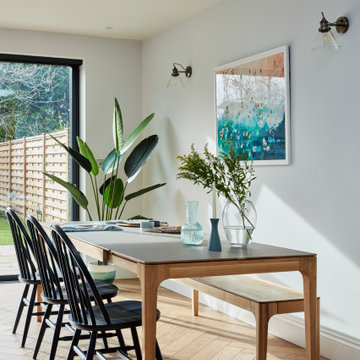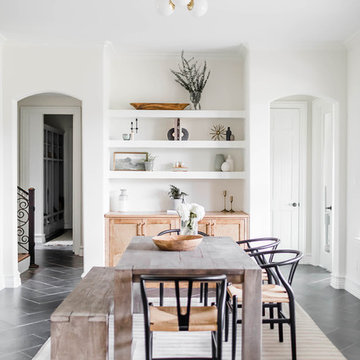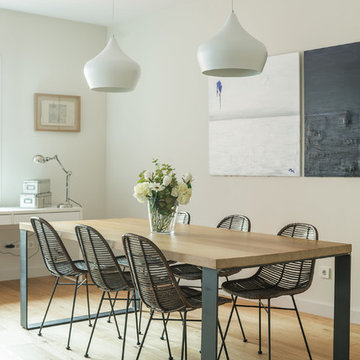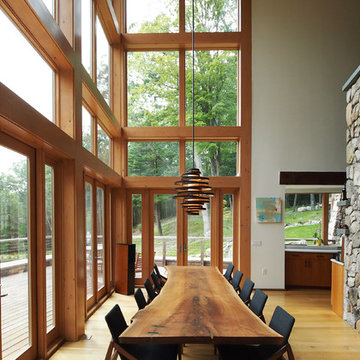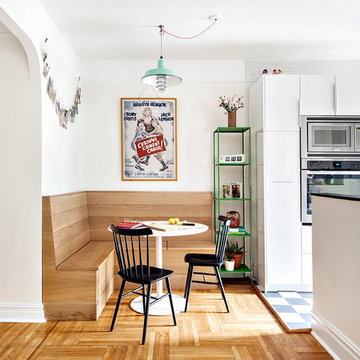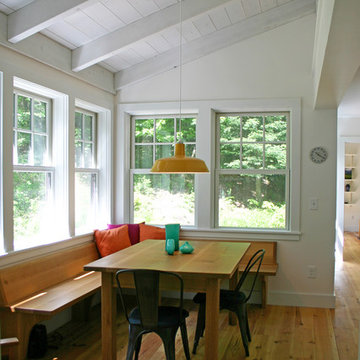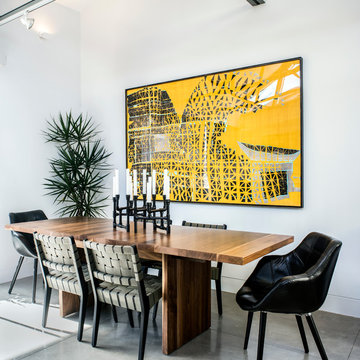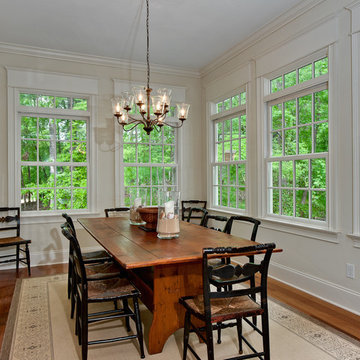ダイニングの写真
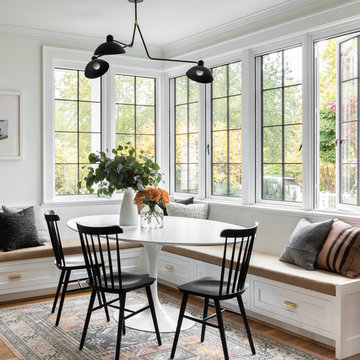
When the homeowners first purchased the 1925 house, it was compartmentalized, outdated, and completely unfunctional for their growing family. Casework designed the owner's previous kitchen and family room and was brought in to lead up the creative direction for the project. Casework teamed up with architect Paul Crowther and brother sister team Ainslie Davis on the addition and remodel of the Colonial.
The existing kitchen and powder bath were demoed and walls expanded to create a new footprint for the home. This created a much larger, more open kitchen and breakfast nook with mudroom, pantry and more private half bath. In the spacious kitchen, a large walnut island perfectly compliments the homes existing oak floors without feeling too heavy. Paired with brass accents, Calcutta Carrera marble countertops, and clean white cabinets and tile, the kitchen feels bright and open - the perfect spot for a glass of wine with friends or dinner with the whole family.
There was no official master prior to the renovations. The existing four bedrooms and one separate bathroom became two smaller bedrooms perfectly suited for the client’s two daughters, while the third became the true master complete with walk-in closet and master bath. There are future plans for a second story addition that would transform the current master into a guest suite and build out a master bedroom and bath complete with walk in shower and free standing tub.
Overall, a light, neutral palette was incorporated to draw attention to the existing colonial details of the home, like coved ceilings and leaded glass windows, that the homeowners fell in love with. Modern furnishings and art were mixed in to make this space an eclectic haven.
希望の作業にぴったりな専門家を見つけましょう

Kitchen:
• Material – Plain Sawn White Oak
• Finish – Unfinished
• Door Style – #7 Shaker 1/4"
• Cabinet Construction – Inset
Kitchen Island/Hutch:
• Material – Painted Maple
• Finish – Black Horizon
• Door Style – Uppers: #28 Shaker 1/2"; Lowers: #50 3" Shaker 1/2"
• Cabinet Construction – Inset
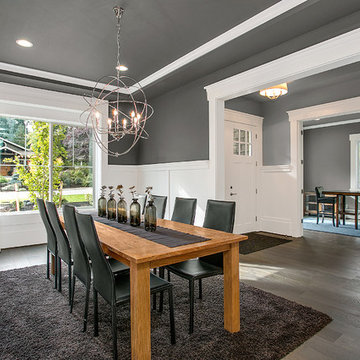
This open dining space is ideal for entertaining guests, featuring a beautiful modern chandelier to accent the Parthenon's striking build.
シアトルにあるトランジショナルスタイルのおしゃれなダイニング (グレーの壁、濃色無垢フローリング) の写真
シアトルにあるトランジショナルスタイルのおしゃれなダイニング (グレーの壁、濃色無垢フローリング) の写真
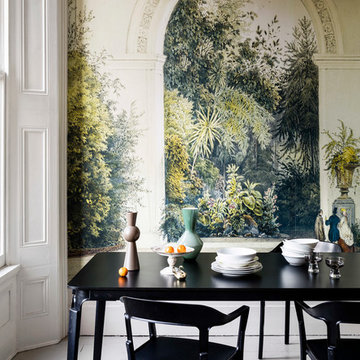
'Winter Garden Antoine' Mural from the Royal Horticultural Society collection at surfaceview.co.uk
バークシャーにあるコンテンポラリースタイルのおしゃれなダイニング (マルチカラーの壁、塗装フローリング) の写真
バークシャーにあるコンテンポラリースタイルのおしゃれなダイニング (マルチカラーの壁、塗装フローリング) の写真
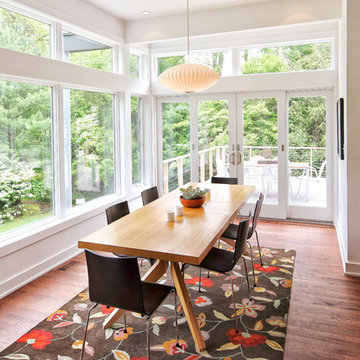
Eat inside while gazing at the outside. Wonderful dining area with oversized clerestory windows and french doors leading to a composite deck create a real feeling of space. Photography by Pete Weigley
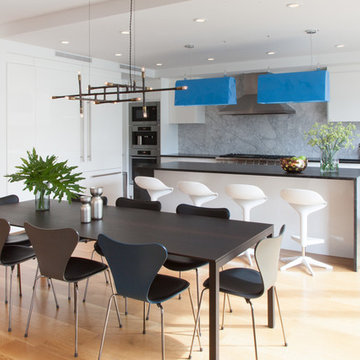
Notable decor elements include: Cappellini Bugatti pendant lights, Kartell Spoon bar stools, Cassina Naan table, Fritz Hansen Series 7 chairs, Robert Lewis Star Chandelier
Photography by: Francesco Bertocci http://www.francescobertocci.com/photography/

emr photography www.emrphotography.com
デンバーにあるコンテンポラリースタイルのおしゃれなダイニング (白い壁、濃色無垢フローリング、標準型暖炉、石材の暖炉まわり) の写真
デンバーにあるコンテンポラリースタイルのおしゃれなダイニング (白い壁、濃色無垢フローリング、標準型暖炉、石材の暖炉まわり) の写真
ダイニングの写真
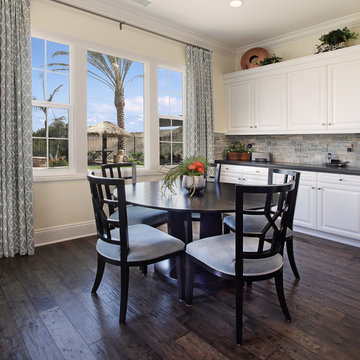
With a custom window treatment to frame the fabulous view, this light-filled nook is both chic and comfortable. Designer: Fumiko Faiman. Photographer: Jeri Koegel.
1


