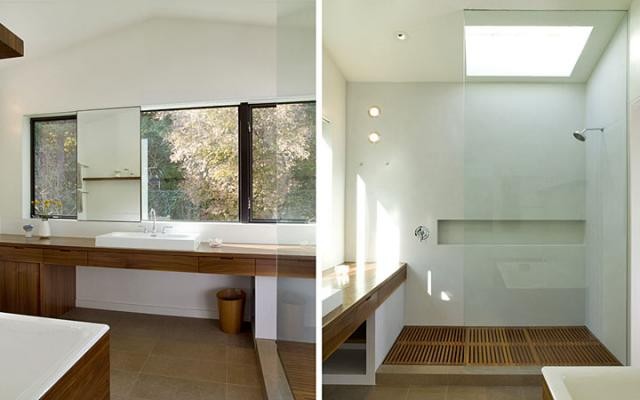
Cary Bernstein Architect Willard Street Residence
CB | Residential Projects | Willard Street Residence 1 CARY BERNSTEIN ARCHITECT Willard Street Residence, San Francisco, CA (2006) A 500sf third floor added to a small house on a wooded site makes a new Master Bedroom and Bathroom a tree-house aerie. Skylights bring sun from above to wash rooms in light which would otherwise be shaded by the surrounding trees. The palette and minimalist detailing of the new addition is continued in the renovation of the Kitchen and lower stories. Project Area: 1200 sf Project Team: Sarah Garber, Klara Kevane - Master Bath © 2007 CARY BERNSTEIN ARCHITECT, ALL RIGHTS RESERVED.

looooong niche