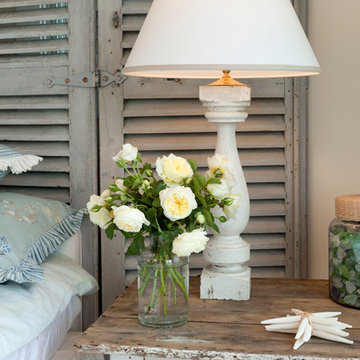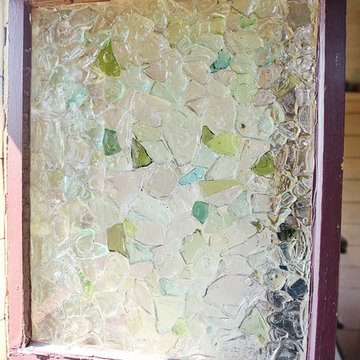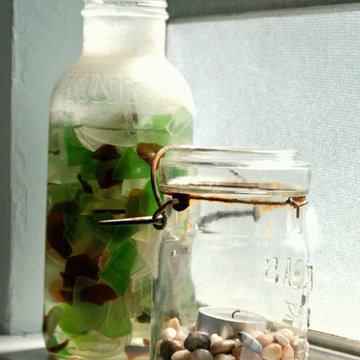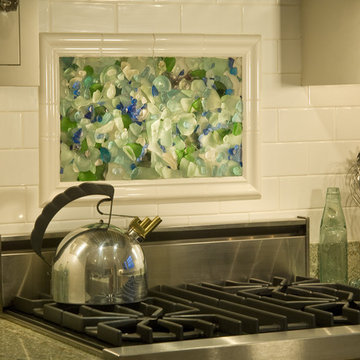シーグラスの写真・アイデア
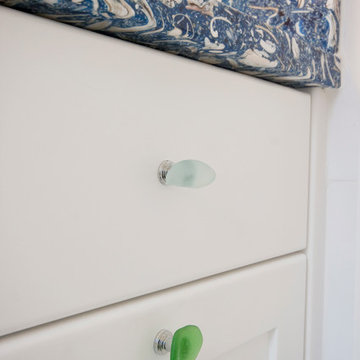
Photography: Matt Bolt, Charleston Home + Design
チャールストンにある高級な小さなビーチスタイルのおしゃれなマスターバスルーム (アンダーカウンター洗面器、シェーカースタイル扉のキャビネット、白いキャビネット、クオーツストーンの洗面台、アルコーブ型シャワー、一体型トイレ 、白いタイル、磁器タイル、白い壁、磁器タイルの床) の写真
チャールストンにある高級な小さなビーチスタイルのおしゃれなマスターバスルーム (アンダーカウンター洗面器、シェーカースタイル扉のキャビネット、白いキャビネット、クオーツストーンの洗面台、アルコーブ型シャワー、一体型トイレ 、白いタイル、磁器タイル、白い壁、磁器タイルの床) の写真
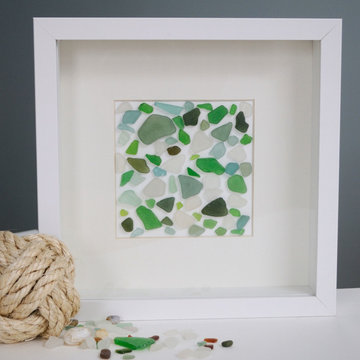
Frame sea glass in a shadow box
Zoe Feast: Creative in Chicago
シカゴにあるビーチスタイルのおしゃれな住まいの写真
シカゴにあるビーチスタイルのおしゃれな住まいの写真
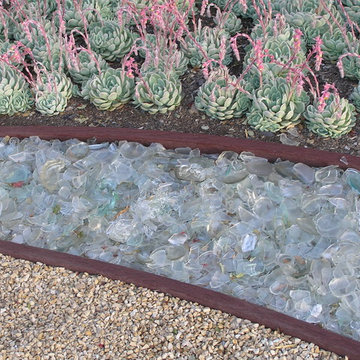
Tumbled glass, underlighted with LED light rope. These glass panels glow at night. They are connected to a low voltage transfomer. I saved clear glass, then broke it up with a hammer and tumbled it in a cement mixer. It only takes about 40 minutes to make the shards completely safe. You can ram your hand into this stuff with immunity. Very interesting. Imagine guiding a person to a destination with a ribbon of light, compared to the common walkway light
希望の作業にぴったりな専門家を見つけましょう
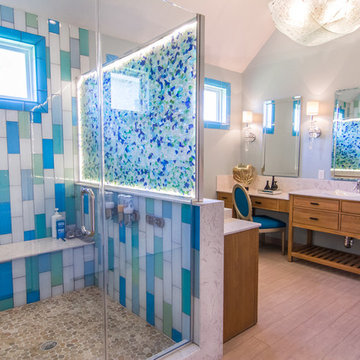
Shower has Mod Walls and a plate of Antique Sea Glass collected all over the world laid between 2 sheets of glass and lit up with LED lighting.
ヒューストンにある広いビーチスタイルのおしゃれなマスターバスルーム (ベッセル式洗面器、フラットパネル扉のキャビネット、淡色木目調キャビネット、ライムストーンの洗面台、コーナー設置型シャワー、分離型トイレ、ベージュのタイル、ガラスタイル、緑の壁、淡色無垢フローリング) の写真
ヒューストンにある広いビーチスタイルのおしゃれなマスターバスルーム (ベッセル式洗面器、フラットパネル扉のキャビネット、淡色木目調キャビネット、ライムストーンの洗面台、コーナー設置型シャワー、分離型トイレ、ベージュのタイル、ガラスタイル、緑の壁、淡色無垢フローリング) の写真
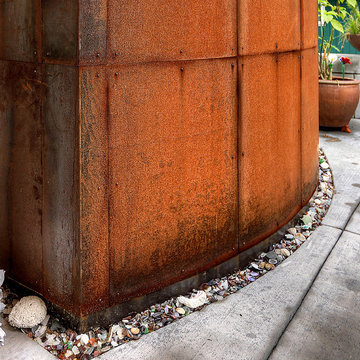
Detail of Coreten steel siding on the bay window.
シアトルにある高級な中くらいなビーチスタイルのおしゃれな家の外観 (メタルサイディング) の写真
シアトルにある高級な中くらいなビーチスタイルのおしゃれな家の外観 (メタルサイディング) の写真
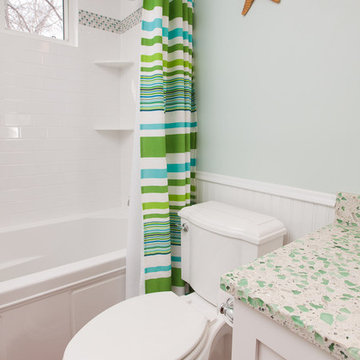
Designed by Interior Designer Elizabeth Bland
The owners of this home near Lake Minnetonka had not one, but two very dated baths. Because the spaces were adjacent to each other and shared a plumbing wall, a remodel of both was in order. In the dark kids bath (which was also used for guests), a window was added and the baby blue tub and surround was replaced with a new (white) model. The homeowner loved the seaside vibe of the design concept, which was based on the homes proximity to the lake. Tile that mimics wood was selected for the floor along with a classic subway and glass & stone mosaic accent in the shower. A custom vanity was designed and topped with a recycled glass countertop that complements the rest of the color palette. Wood wainscoting, blue wall paint, and nautical accessories finished off the design concept. Although the completed bath is still blue, it is bright, updated and the clients (and kids) love it!
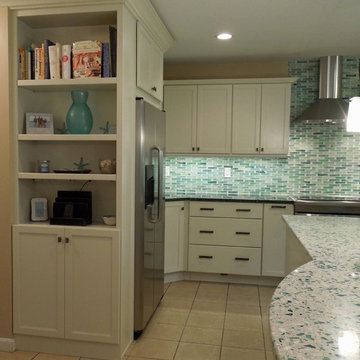
This open concept kitchen features a bookcase at the end of the refrigerator providing display space a technology charging station.
Delicious Kitchens & Interiors, LLC
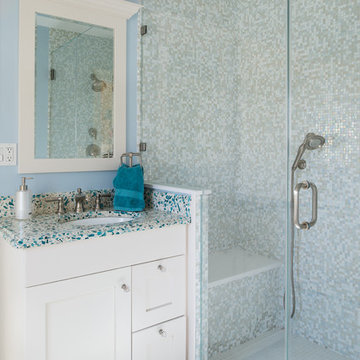
Patricia Burke
ニューアークにある高級な小さなトラディショナルスタイルのおしゃれなバスルーム (浴槽なし) (アンダーカウンター洗面器、シェーカースタイル扉のキャビネット、白いキャビネット、アルコーブ型シャワー、マルチカラーのタイル、モザイクタイル、青い壁、磁器タイルの床、再生グラスカウンター、マルチカラーの洗面カウンター) の写真
ニューアークにある高級な小さなトラディショナルスタイルのおしゃれなバスルーム (浴槽なし) (アンダーカウンター洗面器、シェーカースタイル扉のキャビネット、白いキャビネット、アルコーブ型シャワー、マルチカラーのタイル、モザイクタイル、青い壁、磁器タイルの床、再生グラスカウンター、マルチカラーの洗面カウンター) の写真
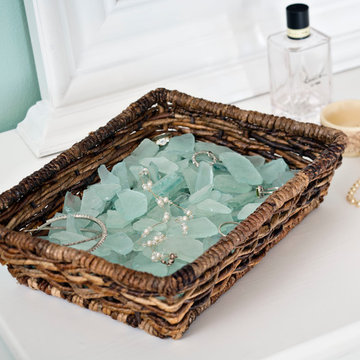
This bedroom was designed for a sweet couple who's dream was to live in a beach cottage. After purchasing a fixer-upper, they were ready to make their dream come true. We used light and fresh colors to match their personalities and played with texture to bring in the beach-house-feel.
Photo courtesy of Chipper Hatter: www.chipperhatter.com
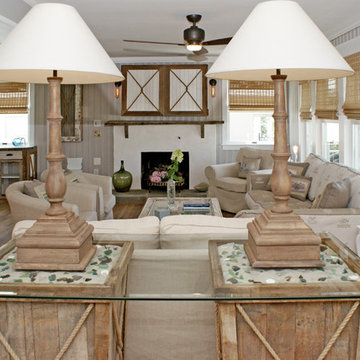
Living room featuring custom-made console table with sea glass.
ワシントンD.C.にあるビーチスタイルのおしゃれなリビングの写真
ワシントンD.C.にあるビーチスタイルのおしゃれなリビングの写真
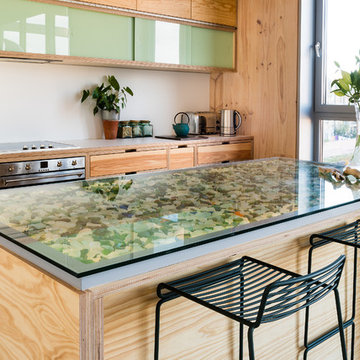
David Brown Photography
エディンバラにある高級な中くらいなコンテンポラリースタイルのおしゃれなキッチン (シルバーの調理設備、フラットパネル扉のキャビネット、ガラスカウンター、マルチカラーのキッチンカウンター、淡色木目調キャビネット) の写真
エディンバラにある高級な中くらいなコンテンポラリースタイルのおしゃれなキッチン (シルバーの調理設備、フラットパネル扉のキャビネット、ガラスカウンター、マルチカラーのキッチンカウンター、淡色木目調キャビネット) の写真
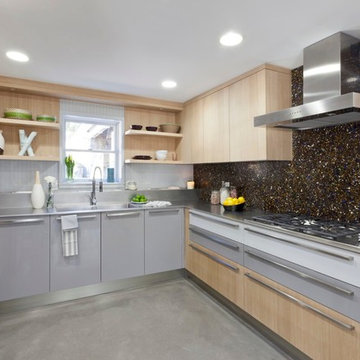
This Jersey Shore beach home makeover led to a space that puts as much emphasis on function as it does design. The kitchen boasts contemporary, sleek cabinetry and stainless steel appliances, with a sea glass backsplash to bring back the beachy feel this family loves. A glass top table in the dining room is the perfect way to show off its traditional legs given new life with blue high-gloss paint, while a bubble-shaped chandelier hangs overhead. The living room continues the open, airy theme with white couches, a traditional fireplace mantel given the same blue-paint treatment, and some wood and leather accents to warm it all up. The picture frame air conditioner brings in discreet functionality. Polished concrete floors are easy to clean during family gatherings, while the large wall of glass doors open up to a backyard perfect for entertaining, complete with an outdoor kitchen, pizza oven, and bocce court.
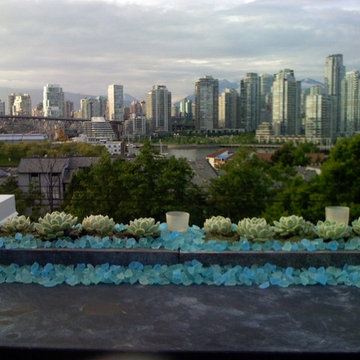
This rooftop terrace has a zinc table with a beautiful view of the Vancouver city skyline. A shallow zinc container sits on top of the table and is filled with sun loving echeverias. Decorative blue glass picks up the blue tones of the plants and creates a sparkle to the planting. Small votives are added to provide a soft candlelight glow at night.
© 2012 Glenna Partridge. All rights reserved.
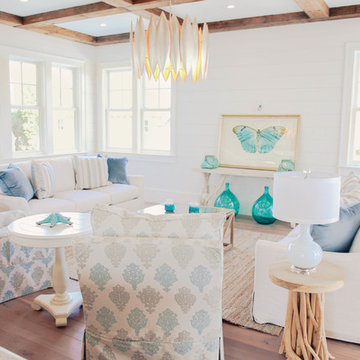
Capturing It by KAT Photography
マイアミにあるビーチスタイルのおしゃれな応接間 (白い壁、無垢フローリング、茶色い床) の写真
マイアミにあるビーチスタイルのおしゃれな応接間 (白い壁、無垢フローリング、茶色い床) の写真
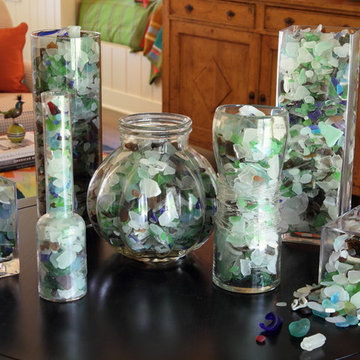
A neutral background is a great place to start when you're after high impact color. This Saugatuck home overlooking the Kalamazoo River was featured in Coastal Living's March 2015 Color Issue! Pictured here is 20 years of sea glass collecting.
シーグラスの写真・アイデア
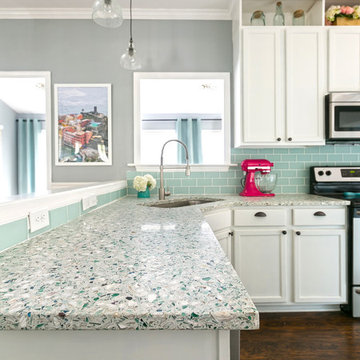
pbrickman
チャールストンにある高級な中くらいなビーチスタイルのおしゃれなキッチン (シェーカースタイル扉のキャビネット、再生ガラスカウンター、青いキッチンパネル、シルバーの調理設備、シングルシンク、白いキャビネット、濃色無垢フローリング、茶色い床、サブウェイタイルのキッチンパネル) の写真
チャールストンにある高級な中くらいなビーチスタイルのおしゃれなキッチン (シェーカースタイル扉のキャビネット、再生ガラスカウンター、青いキッチンパネル、シルバーの調理設備、シングルシンク、白いキャビネット、濃色無垢フローリング、茶色い床、サブウェイタイルのキッチンパネル) の写真
1



















