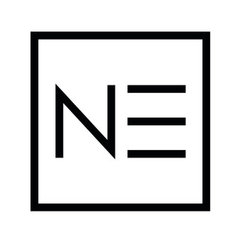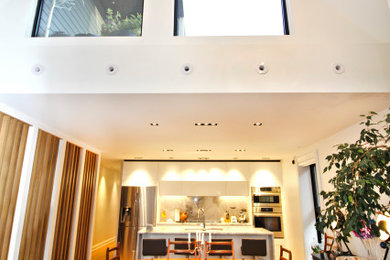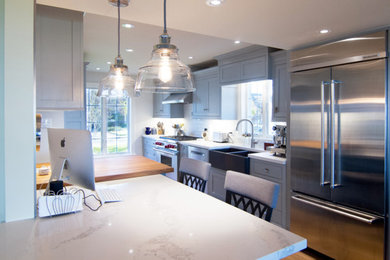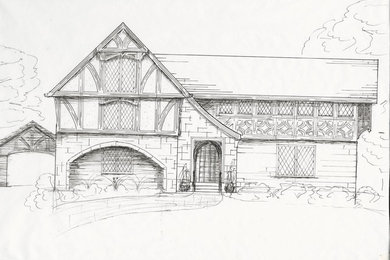
プロフィール
サービス内容:
3D Rendering, Accessory Dwelling Units (ADUs), Architectural Design, Architectural Drawings, Basement Remodeling, Building Design, Custom Home, Energy-Efficient Homes, Floor Plans, Green Building, Guesthouse Design & Construction, Home Additions, Home Extensions, Home Remodeling, Home Restoration, House Plans, Modular Home Additions, New Home Construction, Prefab Houses, Project Management, Structural Engineering, Sustainable Design, Custom Homes
対応エリア:
Hamilton, Ancaster, Burlington, Dundas, Stoney Creek, Niagara on the lake, Waterdown, Oakville, Mississauga, Grimsby
受賞歴:
BCIN: House & Small Buildings RAIC Affiliate ARIDO NCIDQ IDC LEED AP Advanced Diploma of Architectural Technology Advanced Diploma of Interior Design
業種
事業内容
会社名
Next Era Design Studio
電話番号
+1 905-906-6306
ホームページ
住所
41 King William Street, Suite 201
Hamilton, Ontario L8R 1A2
カナダ
平均依頼コスト
CAD 5,000 - CAD 100,000
資格・免許
Firm BCIN 100128, 44007








コメント (1)