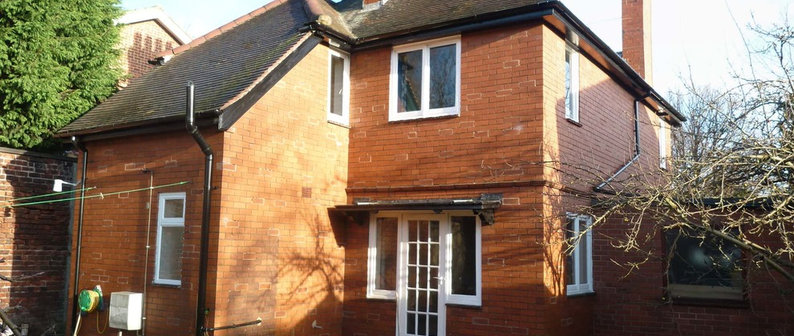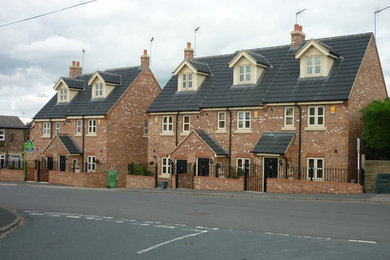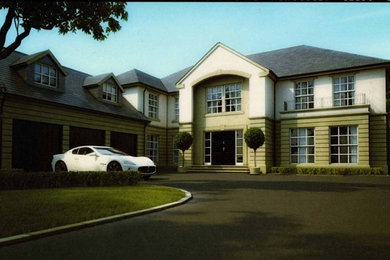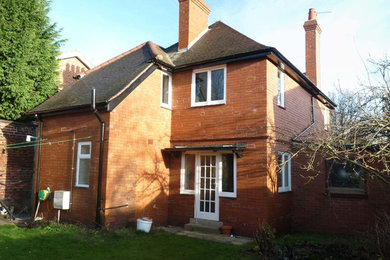BL
Bulldog Design Ltd
プロフィール
Architectural design and Interior space planning and design.
Concepts, visual images (hand drawn and CGI), scheme layouts.
Measured surveys, architectural plans, Planning Submissions, Building Regulation Applications (Building Warrant), detail drawings.
サービス内容:
3D Rendering, Accessible Design, Architectural Design, Architectural Drawings, Basement Conversion, Bathroom Design, Building Conservation, Building Design, Custom Build Homes, Drafting, Eco Homes, Floor Plans, Green Building, Home Renovation, House Extensions, House Plans, Kitchen Design, New Home Construction, Space Planning, Staircase Design, Architectural Technology
対応エリア:
Leeds, Based in Leeds we can work in
受賞歴:
Member of the Chartered Institute of Architectural Technologists (MCIAT)
業種
メニューに戻る
事業内容
会社名
Bulldog Design Ltd
電話番号
+44 11329456434
ホームページ
住所
Leeds, West Yorkshire LS6 4EJ
イギリス
平均依頼コスト
GBP 20,000 - GBP 1,000,000
There is so much variance in small projects, the costs cannot be generalised very easily, however, the extension of a semi-detached house with a two storey side and single storey rear extension to form an HMO or large semi is likely to cost in the region of £150K excluding kitchens and bathrooms and the fees to survey, design, obtain Planning Approval and provide building drawings (for builders and Building Regs) would be in the region of £5K total,
フォロワー
メニューに戻る
受賞歴
メニューに戻る
レビュー
Bulldog Design Ltdさんの最初のレビューを書きましょうあなたの評価 (星の数)
メニューに戻る
アイデアブック 1件
Bulldog Design Ltdさんに問い合わせる




