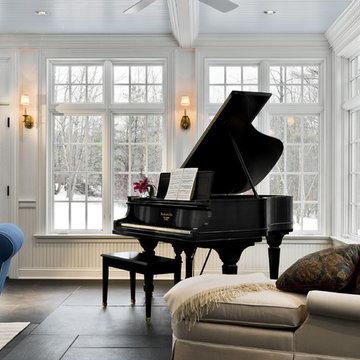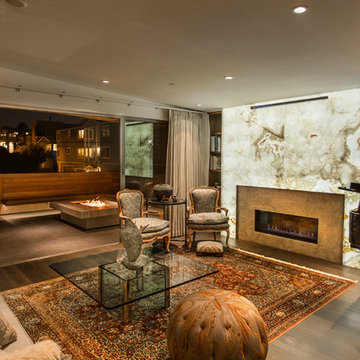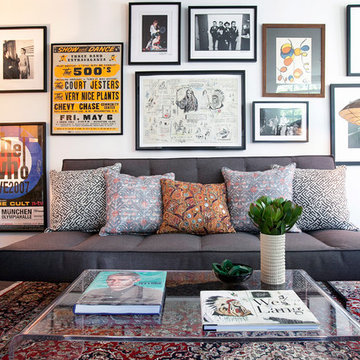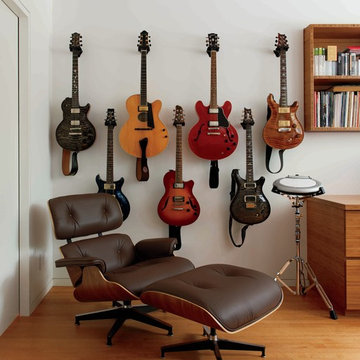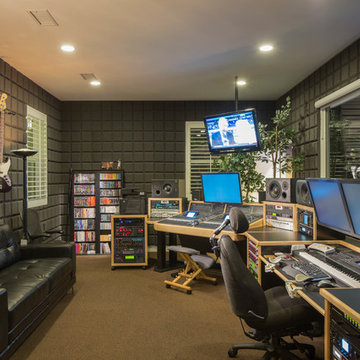音楽のあるインテリア写真

Martha O'Hara Interiors, Interior Selections & Furnishings | Charles Cudd De Novo, Architecture | Troy Thies Photography | Shannon Gale, Photo Styling
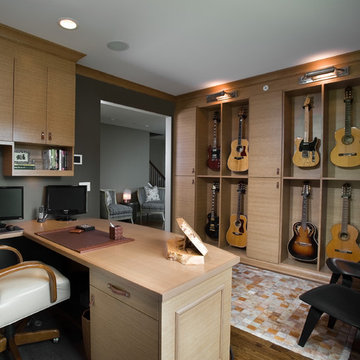
The designers opted to create a display area for the instruments in the home office so it became an inspiring space for him to both work and enjoy his hobby by showcasing his prized possessions and offering easy access so they can be played.

Residential Design by Peter Eskuche, AIA
ミネアポリスにあるトラディショナルスタイルのおしゃれなファミリールーム (ライブラリー、茶色い壁、濃色無垢フローリング、標準型暖炉、石材の暖炉まわり、テレビなし) の写真
ミネアポリスにあるトラディショナルスタイルのおしゃれなファミリールーム (ライブラリー、茶色い壁、濃色無垢フローリング、標準型暖炉、石材の暖炉まわり、テレビなし) の写真
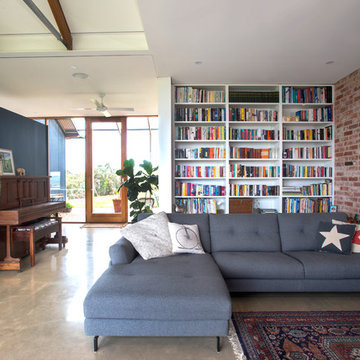
Long Shot Images
アデレードにあるコンテンポラリースタイルのおしゃれなリビング (ミュージックルーム、グレーの壁、コンクリートの床、グレーの床) の写真
アデレードにあるコンテンポラリースタイルのおしゃれなリビング (ミュージックルーム、グレーの壁、コンクリートの床、グレーの床) の写真

Photography by Eric Laignel
サンフランシスコにある高級な中くらいなコンテンポラリースタイルのおしゃれなオープンリビング (ミュージックルーム、白い壁、淡色無垢フローリング、暖炉なし、テレビなし、ベージュの床) の写真
サンフランシスコにある高級な中くらいなコンテンポラリースタイルのおしゃれなオープンリビング (ミュージックルーム、白い壁、淡色無垢フローリング、暖炉なし、テレビなし、ベージュの床) の写真
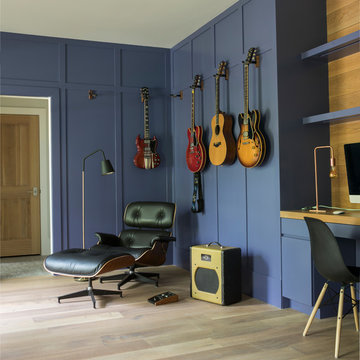
Landino Photography
ニューヨークにあるカントリー風のおしゃれなホームオフィス・書斎 (青い壁、淡色無垢フローリング、造り付け机、ベージュの床) の写真
ニューヨークにあるカントリー風のおしゃれなホームオフィス・書斎 (青い壁、淡色無垢フローリング、造り付け机、ベージュの床) の写真
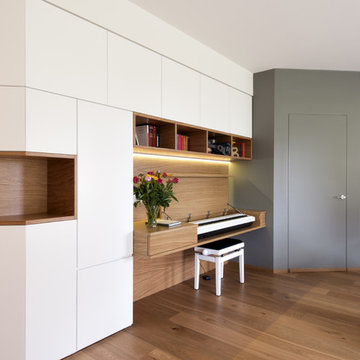
soggiorno con angolo studio e musica, in fondo la cucina separata da una parete vetrata
ミラノにある高級な広いモダンスタイルのおしゃれなホームオフィス・書斎 (ライブラリー、白い壁、淡色無垢フローリング、ベージュの床) の写真
ミラノにある高級な広いモダンスタイルのおしゃれなホームオフィス・書斎 (ライブラリー、白い壁、淡色無垢フローリング、ベージュの床) の写真

Interior Design by Michele Hybner. Remodel and Basement Finish by Malibu Homes. Photo by Amoura Productions.
オマハにある中くらいなトランジショナルスタイルのおしゃれな独立型リビング (ミュージックルーム、青い壁、カーペット敷き、横長型暖炉、テレビなし、ベージュの床) の写真
オマハにある中くらいなトランジショナルスタイルのおしゃれな独立型リビング (ミュージックルーム、青い壁、カーペット敷き、横長型暖炉、テレビなし、ベージュの床) の写真
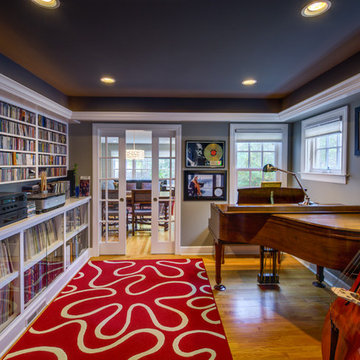
Built-in shelves contain the owners' vast collection of vinyl records and CDs. The room is spacious enough for a baby grand piano and an upright bass, as well as other musical instruments. Pocket French doors provide sound separation.
Wall paint color: Benjamin Moore Rockport Gray.
Tray ceiling color: Benjamin Moore Stormy Sky 1616.
Trim color (throughout house): Benjamin Moore Decorator White I-04.
Contractor: Beechwood Building and Design
Photo: Steve Kuzma Photography
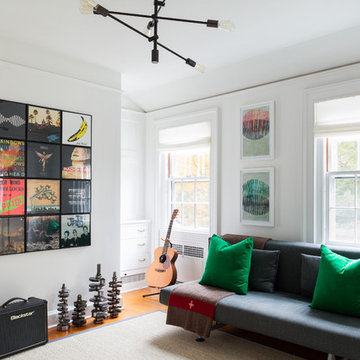
Interior Design, Interior Architecture, Custom Furniture Design, AV Design, Landscape Architecture, & Art Curation by Chango & Co.
Photography by Ball & Albanese
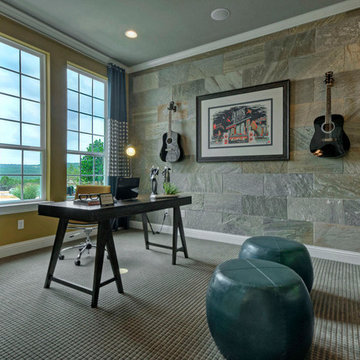
Study with stone wall
オースティンにあるお手頃価格の中くらいなトランジショナルスタイルのおしゃれな書斎 (ベージュの壁、カーペット敷き、暖炉なし、自立型机) の写真
オースティンにあるお手頃価格の中くらいなトランジショナルスタイルのおしゃれな書斎 (ベージュの壁、カーペット敷き、暖炉なし、自立型机) の写真

This room was formerly a tiled cold space with angled walls, no storage and cables lying around everywhere. Our brief was to integrate an extremely large television and audio visual equipment, and to include a fireplace and interesting storage for objects d'art. There were significant challenges with the space, however the end result is a warm, inviting and seamless space where none of the telltale signs of modern AV technology are on display except for the TV itself (which is flush-mounted and backlit by warm LED strip lighting), and the sub-woofer concealed in its own housing but still open to allow for airflow. We incorporated four separate deep niches and wrapped each in textured vinyl, meticulously applied to ensure the horizontal lines flowed continuously, and lit them with a warm glow from concealed LED strip lighting. The incredible open fronted fireplace was selected to match the width of the TV exactly, and has is deceptively deep. We finished this with a solid granite hearth. Clever cupboards with push to open hardware conceal all of the rest of the technology and equipment. The room is furnished with two 4 seat soft leather chesterfield style lounges and fruitwood coffee and side tables. A large window streams winter sunlight in making the entire room glow.
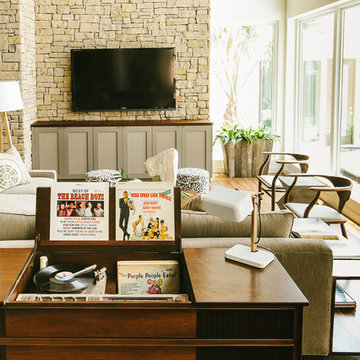
Photo by Matthew Niemann
オースティンにあるミッドセンチュリースタイルのおしゃれなLDK (無垢フローリング、壁掛け型テレビ) の写真
オースティンにあるミッドセンチュリースタイルのおしゃれなLDK (無垢フローリング、壁掛け型テレビ) の写真
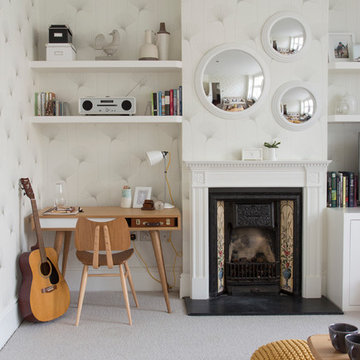
David Giles
ロンドンにあるコンテンポラリースタイルのおしゃれなリビング (ミュージックルーム、ベージュの壁、カーペット敷き、標準型暖炉、テレビなし) の写真
ロンドンにあるコンテンポラリースタイルのおしゃれなリビング (ミュージックルーム、ベージュの壁、カーペット敷き、標準型暖炉、テレビなし) の写真
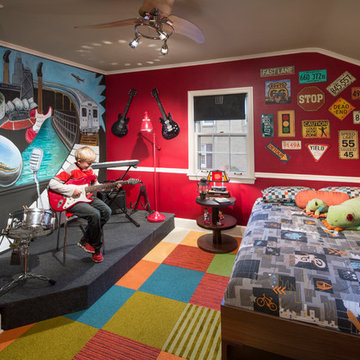
Nels Akerlund Photography LLC
シカゴにあるエクレクティックスタイルのおしゃれな子供部屋 (カーペット敷き、ティーン向け、マルチカラーの壁) の写真
シカゴにあるエクレクティックスタイルのおしゃれな子供部屋 (カーペット敷き、ティーン向け、マルチカラーの壁) の写真
音楽のあるインテリア写真
1



















