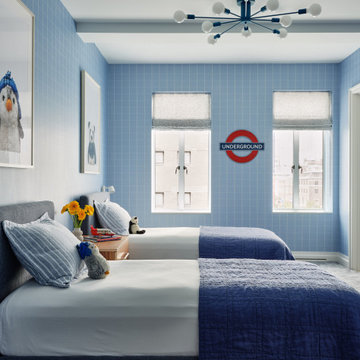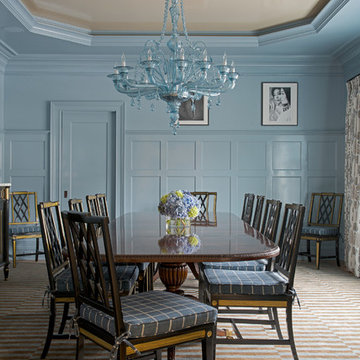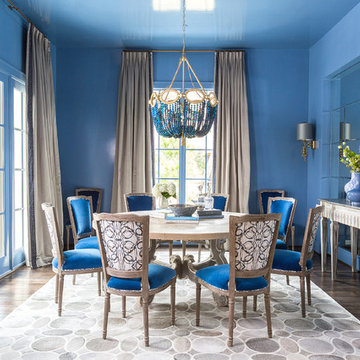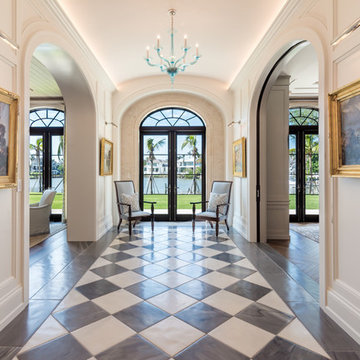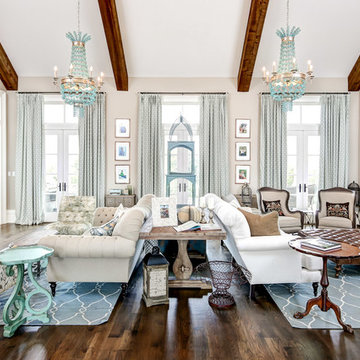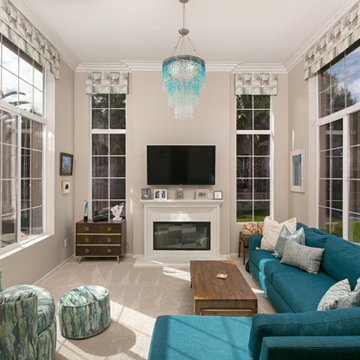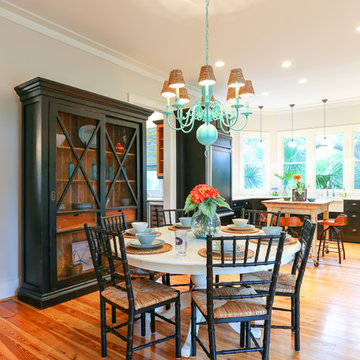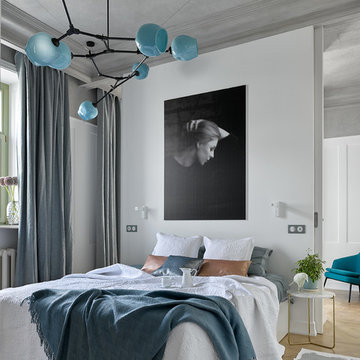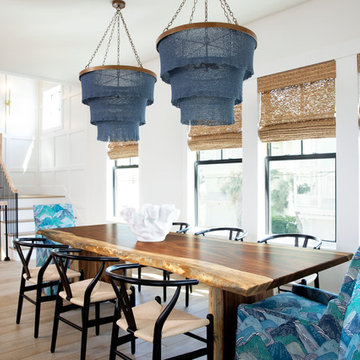青いシャンデリアの写真・アイデア

Based on other life priorities, not all of our work with clients happens at once. When we first met, we pulled up their carpet and installed hardy laminate flooring, along with new baseboards, interior doors and painting. A year later we cosmetically remodeled the kitchen installing new countertops, painting the cabinets and installing new fittings, hardware and a backsplash. Then a few years later the big game changer for the interior came when we updated their furnishings in the living room and family room, and remodeled their living room fireplace.
For more about Angela Todd Studios, click here: https://www.angelatoddstudios.com/
To learn more about this project, click here: https://www.angelatoddstudios.com/portfolio/cooper-mountain-jewel/
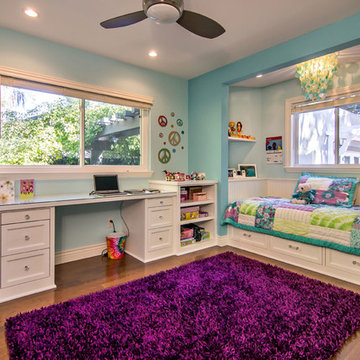
Photo: Mark Pinkerton
サンフランシスコにあるトランジショナルスタイルのおしゃれな子供部屋 (青い壁、児童向け) の写真
サンフランシスコにあるトランジショナルスタイルのおしゃれな子供部屋 (青い壁、児童向け) の写真
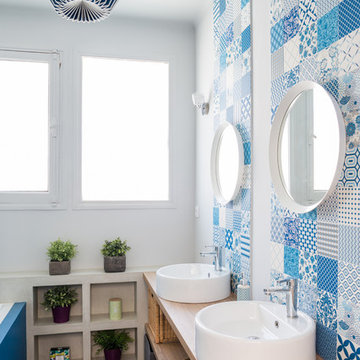
#Vue sur la salle de bain.
Conception & Réalisation : @Violaine Denis
Crédit photo : Antoine Heusse - Photo-h
トゥールーズにある地中海スタイルのおしゃれな浴室 (オープンシェルフ、青いタイル、白いタイル、セメントタイル、白い壁、コンクリートの床、ベッセル式洗面器、木製洗面台、グレーの床、ベージュのカウンター) の写真
トゥールーズにある地中海スタイルのおしゃれな浴室 (オープンシェルフ、青いタイル、白いタイル、セメントタイル、白い壁、コンクリートの床、ベッセル式洗面器、木製洗面台、グレーの床、ベージュのカウンター) の写真
希望の作業にぴったりな専門家を見つけましょう
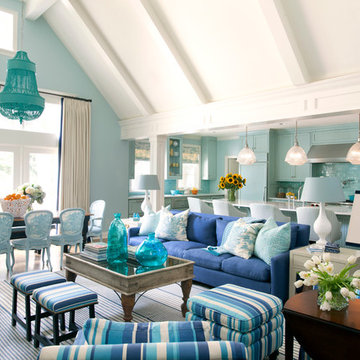
Lee Inds. sofa, Catalonia Chandelier Shine by S.H.O., walls are in Tidewater by Sherwin-Williams. Photography by Nancy Nolan
リトルロックにある広いトランジショナルスタイルのおしゃれなリビング (青い壁) の写真
リトルロックにある広いトランジショナルスタイルのおしゃれなリビング (青い壁) の写真
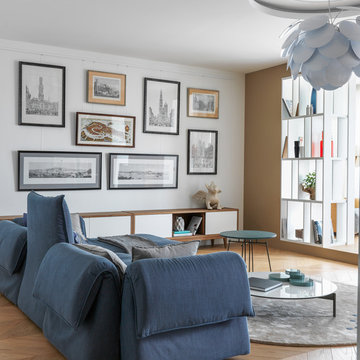
Дизайн - Наталья Желтоухова и Максим Сивуха
Фото - Сергей Красюк
サンクトペテルブルクにあるコンテンポラリースタイルのおしゃれなLDK (白い壁、ベージュの床、無垢フローリング、青いソファ) の写真
サンクトペテルブルクにあるコンテンポラリースタイルのおしゃれなLDK (白い壁、ベージュの床、無垢フローリング、青いソファ) の写真

Один из реализованных нами проектов – кухня Häcker Bristol. Рамочные фасады произведены из массива ясеня и сверху покрыты матовым лаком цвета бархатный синий. Верхний ряд шкафов визуально облегчен за счет стеклянных вставок. Столешница изготовлена из ламината в контрастном оттенке Саленто серо-бежевый. Чтобы избежать лишних акцентов, мойку и смеситель подобрали в тон рабочей поверхности. Вся бытовая техника, за исключением духового шкафа, встроена в шкафы с глухими фасадами. Для удобства пользования рабочей поверхностью в нижние панели навесные шкафов встроены LED-светильники. Данная модель спроектирована для помещения, объединившего в себе несколько функциональных зон: столовую, гостиную и кухню. Дизайнер проекта – Ольга Тищенко.
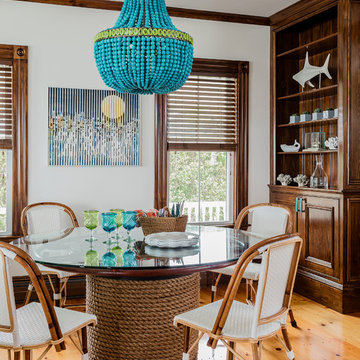
Michael J. Lee
ボストンにある高級な広いビーチスタイルのおしゃれなダイニングキッチン (白い壁、無垢フローリング、茶色い床) の写真
ボストンにある高級な広いビーチスタイルのおしゃれなダイニングキッチン (白い壁、無垢フローリング、茶色い床) の写真
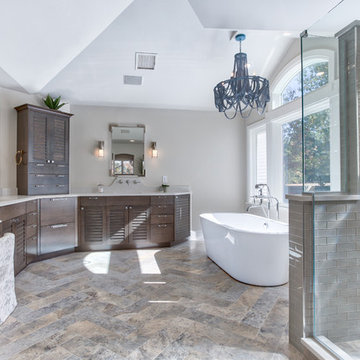
This large bathroom was designed to offer an open, airy feel, with ample storage and space to move, all the while adhering to the homeowner's unique coastal taste. The sprawling louvered cabinetry keeps both his and hers vanities accessible regardless of someone using either. The tall, above-counter linen storage breaks up the large wall space and provides additional storage with full size pull outs.
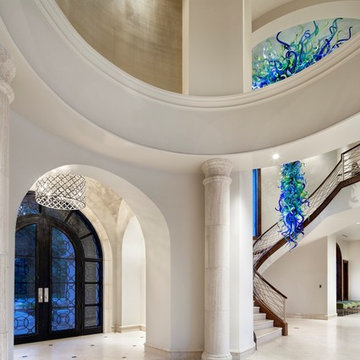
Mediterranean Modern
オースティンにあるコンテンポラリースタイルのおしゃれな玄関ホール (黒いドア、白い壁、ベージュの床) の写真
オースティンにあるコンテンポラリースタイルのおしゃれな玄関ホール (黒いドア、白い壁、ベージュの床) の写真
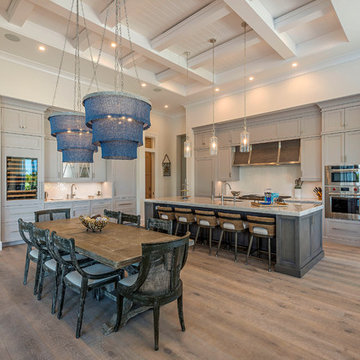
他の地域にあるビーチスタイルのおしゃれなキッチン (シルバーの調理設備、淡色無垢フローリング、落し込みパネル扉のキャビネット、グレーのキャビネット、茶色い床) の写真
青いシャンデリアの写真・アイデア
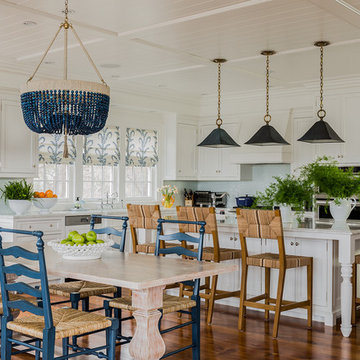
This ocean-front shingled Gambrel style house is home to a young family with little kids who lead an active, outdoor lifestyle. My goal was to create a bespoke, colorful and eclectic interior that looked sophisticated and fresh, but that was tough enough to withstand salt, sand and wet kids galore. The palette of coral and blue is an obvious choice, but we tried to translate it into a less expected, slightly updated way, hence the front door! Liberal use of indoor-outdoor fabrics created a seamless appearance while preserving the utility needed for this full time seaside residence.
photo: Michael J Lee Photography
1



















