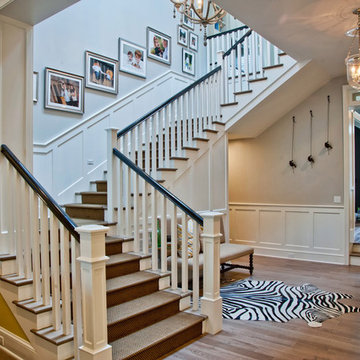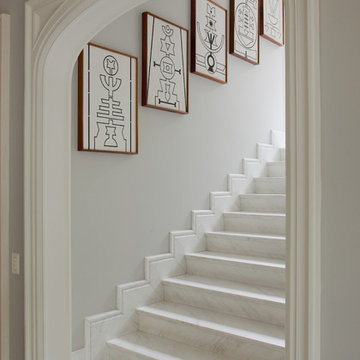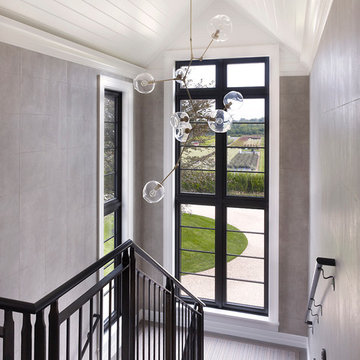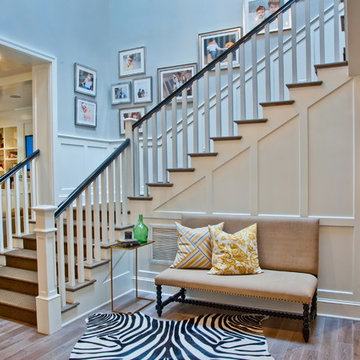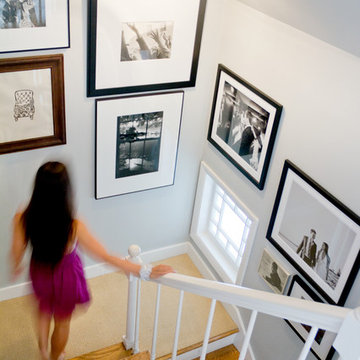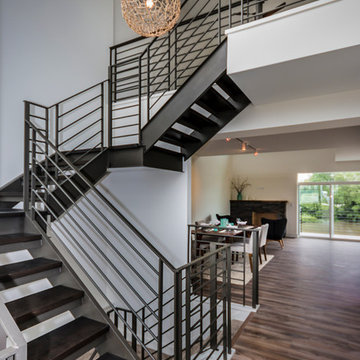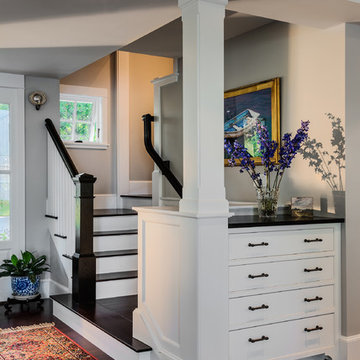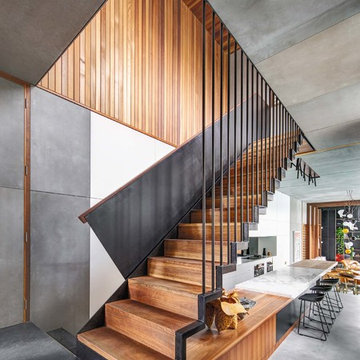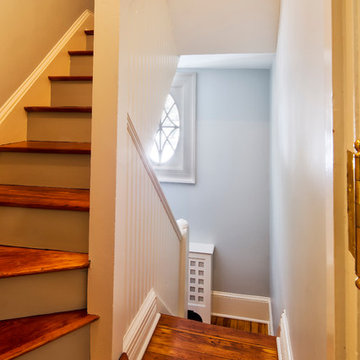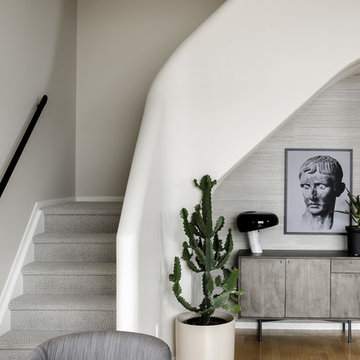階段の写真
絞り込み:
資材コスト
並び替え:今日の人気順
写真 1〜20 枚目(全 168 枚)
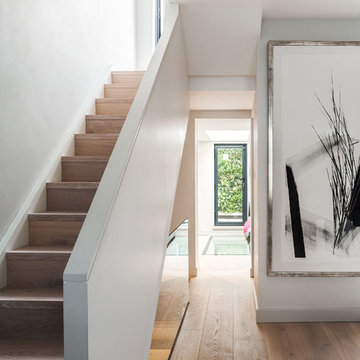
This tall, thin Pimlico townhouse was split across five stories with a dingy neglected courtyard garden to the rear. Our clients hired us to design a whole-house renovation and kitchen extension.
Neighbouring houses had been denied planning permission for similar works, so we had our work cut out to ensure that our kitchen extension design would get planning consent. To start with, we conducted an extensive daylight analysis to prove that the new addition to the property would have no adverse effect on neighbours. We also drew up a 3D computer model to demonstrate that the frameless glass extension wouldn’t overpower the original building.
To increase the sense of unity throughout the house, a key feature of our design was to incorporate integral rooflights across three of the stories, so that from the second floor terrace it was possible to look all the way down into the kitchen through aligning rooflights. This also ensured that the basement kitchen wouldn’t feel cramped or closed in by introducing more natural light.
希望の作業にぴったりな専門家を見つけましょう
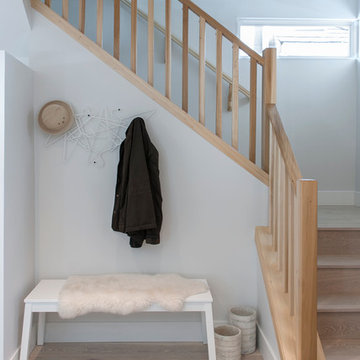
Photo: Heather Merenda © 2014 Houzz
バンクーバーにあるコンテンポラリースタイルのおしゃれなかね折れ階段 (木の蹴込み板、木材の手すり) の写真
バンクーバーにあるコンテンポラリースタイルのおしゃれなかね折れ階段 (木の蹴込み板、木材の手すり) の写真
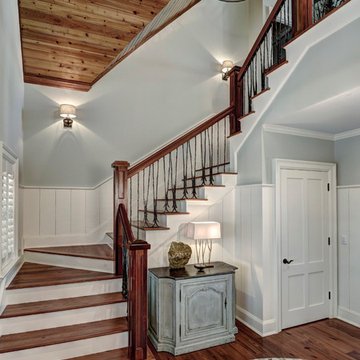
photos by William Quarles
チャールストンにあるお手頃価格の中くらいなトラディショナルスタイルのおしゃれな階段 (フローリングの蹴込み板、混合材の手すり) の写真
チャールストンにあるお手頃価格の中くらいなトラディショナルスタイルのおしゃれな階段 (フローリングの蹴込み板、混合材の手すり) の写真
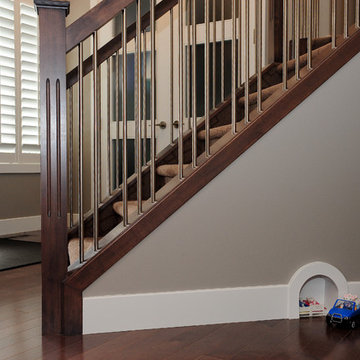
Engineered hardwood flooring at front entry. Wood posts and stair handrails with stainless steel railing inserts. Mouse house under stairs! F8 Photography
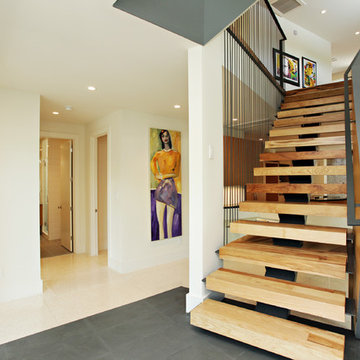
The stairs are as much a part of modern architecture as anything. They are thoughtfully designed to create a memorable experience, a contemporary version of something as old as time.
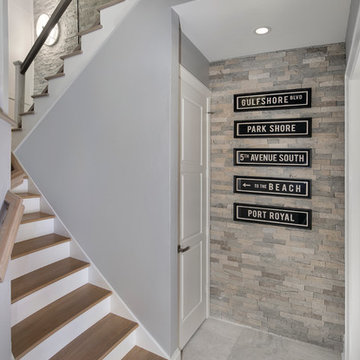
This home was featured in the May 2016 Southwest Florida edition of HOME & DESIGN Magazine. To see the rest of the home tour as well as other luxury homes featured, visit http://www.homeanddesign.net/lifestyle-design/
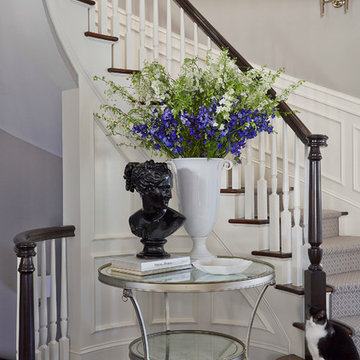
Martha O'Hara Interiors, Interior Design | Charles Cudd De Novo, Architect + Builder | Troy Thies, Photography | Shannon Gale, Photo Styling
ミネアポリスにあるトランジショナルスタイルのおしゃれな階段の踊り場の写真
ミネアポリスにあるトランジショナルスタイルのおしゃれな階段の踊り場の写真
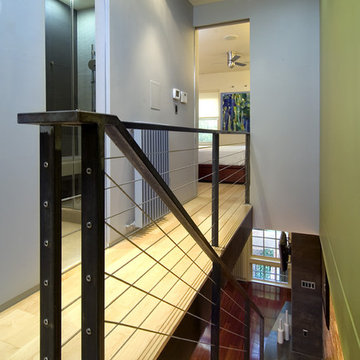
This 900 square foot historic row house in Foggy Bottom is intended to be a "boutique hotel away from home" for the Atlantic-hopping client and his family. Since the house is only 11' wide the over-riding goal was to maximize open space and create built-in storage and furniture, using the floor area as efficiently as possible. The main floor is completely open between front and rear in an effort to visually expand the space from interior to garden. The two long walls define the space. On the right a "warm" wall of wood which houses storage needs (including a built-in desk) accentuates the main sitting area, with the wood flooring sliding up the wall and across the ceiling. The opposite "cool" wall is defined by porcelain "steel" textured tiles around the fireplace, black and stainless steel stair and railings, and plate steel cladding around the powder room (including a custom steel door that disappears into the wall). The kitchen on this side also boasts stainless steel and high gloss laminate finishes. The main floor is covered in a blood-wood flooring which creates a rich backdrop against the dark steel and light ash cabinetry. The rear ipe deck, stained to match the blood-wood, steps down onto a simple red brick patio lined with white Mexican river stones.
The upper level is more subdued and tranquil. Warm maple flooring replaces the blood-wood, which emerges only in the finish of the custom master bed (an echo of the finish on the floor below). Two bedrooms and a high-end bathroom with a shower TV, 24" radius "rain" showerhead, and skylight complete the second floor.

Project for austec Shamir building. www.austec-shamir.co.il , architects :studio arcasa
他の地域にあるモダンスタイルのおしゃれなスケルトン階段の写真
他の地域にあるモダンスタイルのおしゃれなスケルトン階段の写真
階段の写真
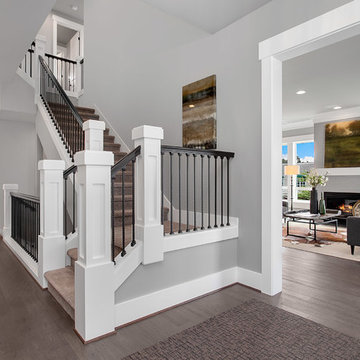
Walk into your home and be greeted by wonderful millwork detail and crips detail.
シアトルにある広いトランジショナルスタイルのおしゃれな階段 (カーペット張りの蹴込み板) の写真
シアトルにある広いトランジショナルスタイルのおしゃれな階段 (カーペット張りの蹴込み板) の写真
1
