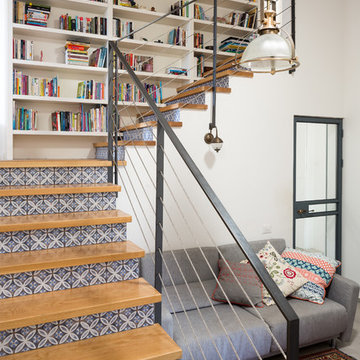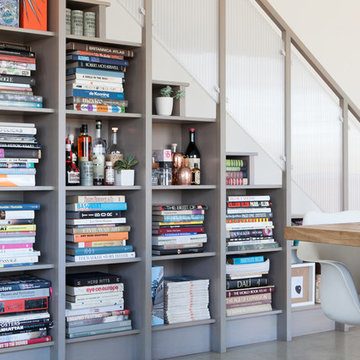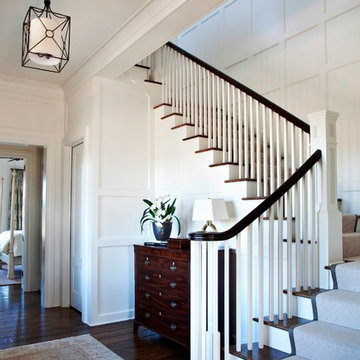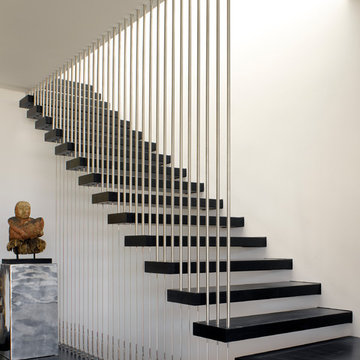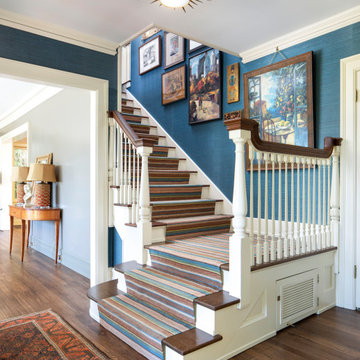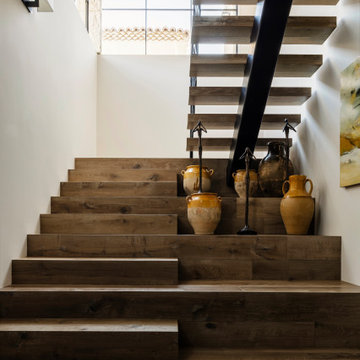階段の写真
絞り込み:
資材コスト
並び替え:今日の人気順
写真 1〜20 枚目(全 2,960 枚)
1/2

Architecture & Interiors: Studio Esteta
Photography: Sean Fennessy
Located in an enviable position within arm’s reach of a beach pier, the refurbishment of Coastal Beach House references the home’s coastal context and pays homage to it’s mid-century bones. “Our client’s brief sought to rejuvenate the double storey residence, whilst maintaining the existing building footprint”, explains Sarah Cosentino, director of Studio Esteta.
As the orientation of the original dwelling already maximized the coastal aspect, the client engaged Studio Esteta to tailor the spatial arrangement to better accommodate their love for entertaining with minor modifications.
“In response, our design seeks to be in synergy with the mid-century character that presented, emphasizing its stylistic significance to create a light-filled, serene and relaxed interior that feels wholly connected to the adjacent bay”, Sarah explains.
The client’s deep appreciation of the mid-century design aesthetic also called for original details to be preserved or used as reference points in the refurbishment. Items such as the unique wall hooks were repurposed and a light, tactile palette of natural materials was adopted. The neutral backdrop allowed space for the client’s extensive collection of art and ceramics and avoided distracting from the coastal views.
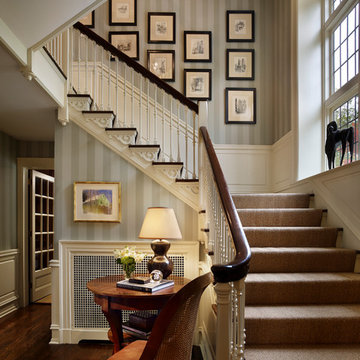
Interior Designer: Amy Miller
Photographer: Barry Halkin
フィラデルフィアにあるトラディショナルスタイルのおしゃれな階段の写真
フィラデルフィアにあるトラディショナルスタイルのおしゃれな階段の写真

This foyer was updated with the addition of white paneling and new herringbone hardwood floors with a walnut border. The walls are covered in a navy blue grasscloth wallpaper from Thibaut. A navy and white geometric patterned stair-runner, held in place with stair rods capped with pineapple finials, further contributes to the home's coastal feel.
Photo by Mike Mroz of Michael Robert Construction

Curved stainless steel staircase, glass bridges and even a glass elevator; usage of these materials being a trademark of the architect, Malika Junaid
サンフランシスコにある巨大なコンテンポラリースタイルのおしゃれな階段 (ガラスフェンス) の写真
サンフランシスコにある巨大なコンテンポラリースタイルのおしゃれな階段 (ガラスフェンス) の写真
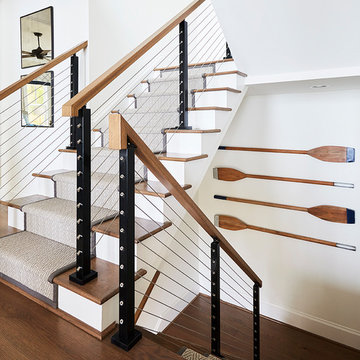
©Sean Costello Photography
ローリーにあるビーチスタイルのおしゃれな階段 (ワイヤーの手すり、フローリングの蹴込み板) の写真
ローリーにあるビーチスタイルのおしゃれな階段 (ワイヤーの手すり、フローリングの蹴込み板) の写真

Photography by Richard Mandelkorn
ボストンにある中くらいなトラディショナルスタイルのおしゃれなかね折れ階段 (フローリングの蹴込み板、木材の手すり) の写真
ボストンにある中くらいなトラディショナルスタイルのおしゃれなかね折れ階段 (フローリングの蹴込み板、木材の手すり) の写真

Located upon a 200-acre farm of rolling terrain in western Wisconsin, this new, single-family sustainable residence implements today’s advanced technology within a historic farm setting. The arrangement of volumes, detailing of forms and selection of materials provide a weekend retreat that reflects the agrarian styles of the surrounding area. Open floor plans and expansive views allow a free-flowing living experience connected to the natural environment.
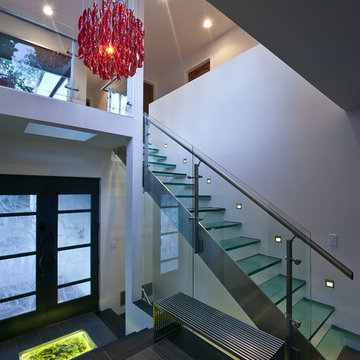
Photos were taken by: Travis Bechtel Photography
Architecture by: James Franklin
カンザスシティにあるモダンスタイルのおしゃれな直階段の写真
カンザスシティにあるモダンスタイルのおしゃれな直階段の写真
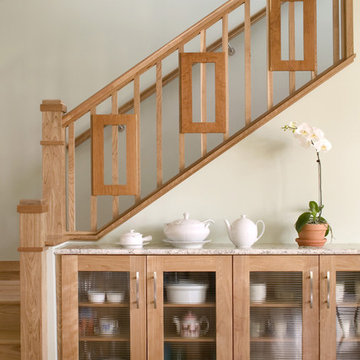
Staircase custom detail echos the shapes of the sideboard at one end of the dining room
デンバーにあるコンテンポラリースタイルのおしゃれな階段 (木の蹴込み板) の写真
デンバーにあるコンテンポラリースタイルのおしゃれな階段 (木の蹴込み板) の写真

photos going up the staircase wall, using vintage frames with no glass
シカゴにあるシャビーシック調のおしゃれな階段照明の写真
シカゴにあるシャビーシック調のおしゃれな階段照明の写真

This central staircase is the connecting heart of this modern home. It's waterfall white oak design with cable railing and custom metal design paired with a modern multi finish chandelier makes this staircase a showpiece in this Artisan Tour Home.
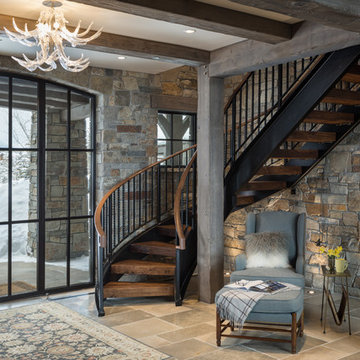
We love to collaborate, whenever and wherever the opportunity arises. For this mountainside retreat, we entered at a unique point in the process—to collaborate on the interior architecture—lending our expertise in fine finishes and fixtures to complete the spaces, thereby creating the perfect backdrop for the family of furniture makers to fill in each vignette. Catering to a design-industry client meant we sourced with singularity and sophistication in mind, from matchless slabs of marble for the kitchen and master bath to timeless basin sinks that feel right at home on the frontier and custom lighting with both industrial and artistic influences. We let each detail speak for itself in situ.
階段の写真
1
